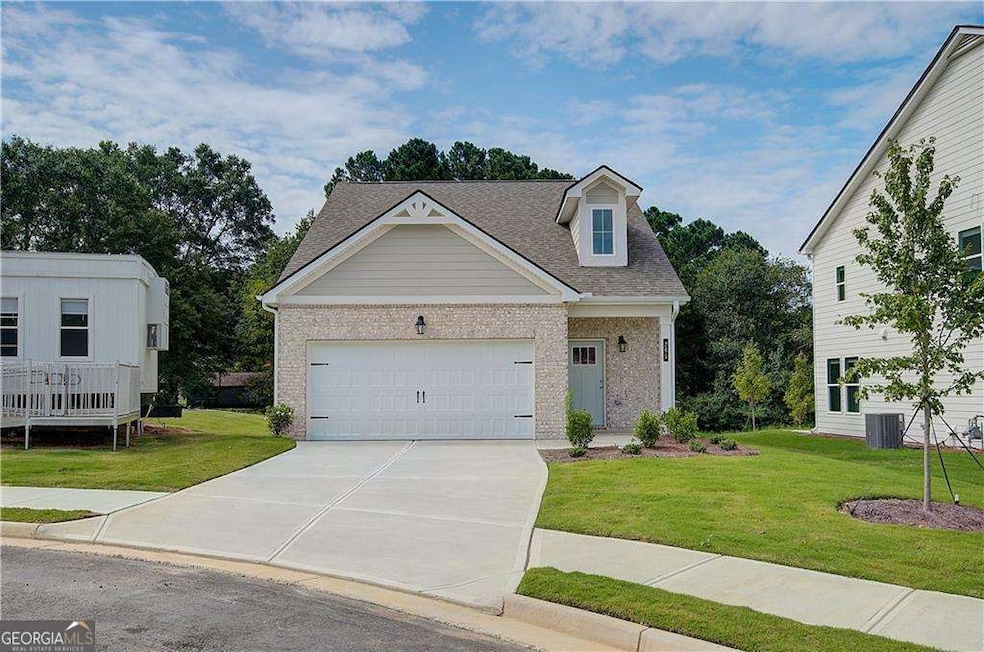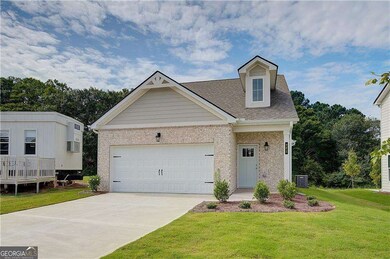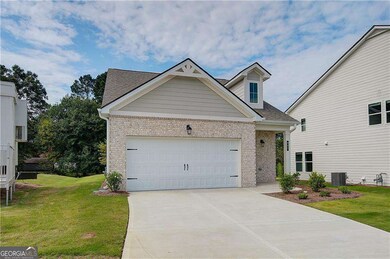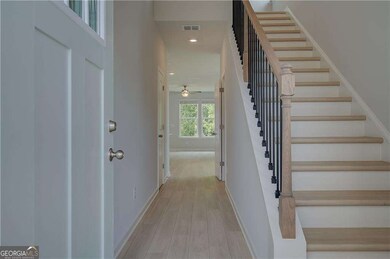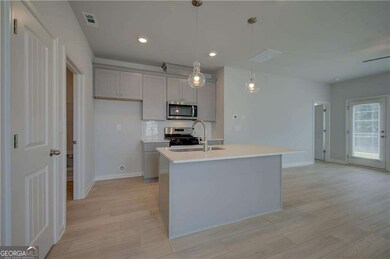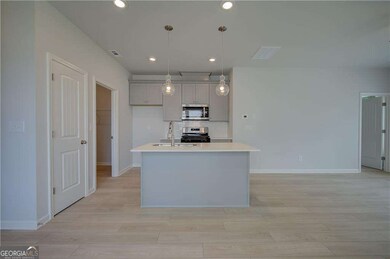265 Abbotts Crossing Cir Conyers, GA 30094
Estimated payment $2,285/month
Highlights
- New Construction
- City View
- Vaulted Ceiling
- Gated Community
- Craftsman Architecture
- Main Floor Primary Bedroom
About This Home
READY RIGHT NOW! Welcome to the EMMA at Abbotts Crossing, located on Homesite 227 in the highly sought-after community by DRB Homes. This beautifully crafted single-family home showcases an exquisite craftsman-style exterior with thoughtful attention to every detail. The EMMA plan, situated on a slab foundation, offers a spacious 3-bedroom, 2.5-bath layout with an open-concept main level designed for modern living. The stunning kitchen features an expansive island with quartz countertops, stylish cabinetry, and a generous walk-in pantry. The luxurious Owner's Suite is conveniently located on the main level, creating a private and serene retreat. Upstairs, you'll find a large loft area and two additional bedrooms, each with its own walk-in closet. Welcome to Abbotts Crossing, where contemporary living meets Southern charm in the heart of Conyers, GA. Located just minutes from I-20, downtown Covington, and the Shops at Stonecrest, you'll love the convenience of nearby shopping, dining, and entertainment. Please note: Photos are for illustrative purposes and may not depict the actual home. Come experience the beauty and functionality of the EMMA today! Please note: If the buyer is represented by a broker/agent, DRB REQUIRES the buyer's broker/agent to be present during the initial meeting with DRB's sales personnel to ensure proper representation.
Open House Schedule
-
Saturday, September 20, 202511:00 am to 5:00 pm9/20/2025 11:00:00 AM +00:009/20/2025 5:00:00 PM +00:00Add to Calendar
Home Details
Home Type
- Single Family
Year Built
- Built in 2025 | New Construction
Lot Details
- Cul-De-Sac
- Back Yard Fenced
- Level Lot
HOA Fees
- $83 Monthly HOA Fees
Parking
- 2 Car Garage
Home Design
- Craftsman Architecture
- Contemporary Architecture
- Brick Exterior Construction
- Slab Foundation
- Composition Roof
Interior Spaces
- 1,440 Sq Ft Home
- 1.5-Story Property
- Vaulted Ceiling
- Double Pane Windows
- Window Treatments
- Loft
- City Views
- Pull Down Stairs to Attic
- Laundry Room
Kitchen
- Breakfast Area or Nook
- Walk-In Pantry
- Microwave
- Dishwasher
- Kitchen Island
- Solid Surface Countertops
Flooring
- Carpet
- Vinyl
Bedrooms and Bathrooms
- 3 Bedrooms | 1 Primary Bedroom on Main
Outdoor Features
- Patio
Schools
- Shoal Creek Elementary School
- Gen Ray Davis Middle School
- Heritage High School
Utilities
- Forced Air Heating and Cooling System
- Underground Utilities
- 220 Volts
- Electric Water Heater
- Phone Available
- Cable TV Available
Listing and Financial Details
- Tax Lot 227
Community Details
Overview
- $1,000 Initiation Fee
- Association fees include ground maintenance, reserve fund
- Abbotts Crossing Subdivision
Additional Features
- Laundry Facilities
- Gated Community
Map
Home Values in the Area
Average Home Value in this Area
Property History
| Date | Event | Price | Change | Sq Ft Price |
|---|---|---|---|---|
| 08/07/2025 08/07/25 | Price Changed | $347,993 | +0.9% | $242 / Sq Ft |
| 08/06/2025 08/06/25 | Price Changed | $344,993 | -1.4% | $240 / Sq Ft |
| 07/25/2025 07/25/25 | Price Changed | $349,993 | -1.4% | $243 / Sq Ft |
| 07/20/2025 07/20/25 | Price Changed | $354,993 | -1.9% | $247 / Sq Ft |
| 06/26/2025 06/26/25 | For Sale | $362,020 | -- | $251 / Sq Ft |
Source: Georgia MLS
MLS Number: 10601346
- 279 Abbotts Crossing Cir
- 283 Abbotts Crossing Cir
- 178 Abbotts Crossing Cir
- 180 Abbotts Crossing Cir
- 182 Abbotts Crossing Cir
- 267 Abbotts Crossing Cir
- 271 Abbotts Crossing Cir
- Emma Plan at Abbotts Crossing - Single Family Homes
- Kelsey Plan at Abbotts Crossing - Single Family Homes
- Reagan Plan at Abbotts Crossing - Single Family Homes
- Zoey II Plan at Abbotts Crossing - Single Family Homes
- Luca Plan at Abbotts Crossing - Townhomes
- Millhaven Plan at Abbotts Crossing - Single Family Homes
- Wynwood Plan at Abbotts Crossing - Single Family Homes
- Wagener Plan at Abbotts Crossing - Single Family Homes
- 2833 Abbott Lake Rd SW
- 186 Abbotts Crossing Cir
- 286 Abbotts Crossing Cir
- 192 Abbotts Crossing Cir
- 190 Abbotts Crossing Cir
- 2726 Kemp Ct
- 7751 Haynes Park Cir
- 2231 Bedell Dr
- 3142 Haynes Park Dr
- 100 Deer Creek Cir
- 2660 Turner Valley Cir SW
- 50 St James Dr
- 100 Wesley Stonecrest Cir
- 2686 Turner Valley Cir SW
- 2451 Sherrie Ln SW
- 2461 Sherrie Ln SW
- 2754 Ira Ct SW
- 2209 Talbott Ct
- 2115 Julien Overlook Unit 2
- 2115 Julien Overlook Unit 1
- 3519 Lakeview Creek
- 100 Wesley Kensington Cir
- 1101 W Adrian Cir SW
- 100 Wesley Providence Pkwy
- 2831 Stone Bridge Trail SW
