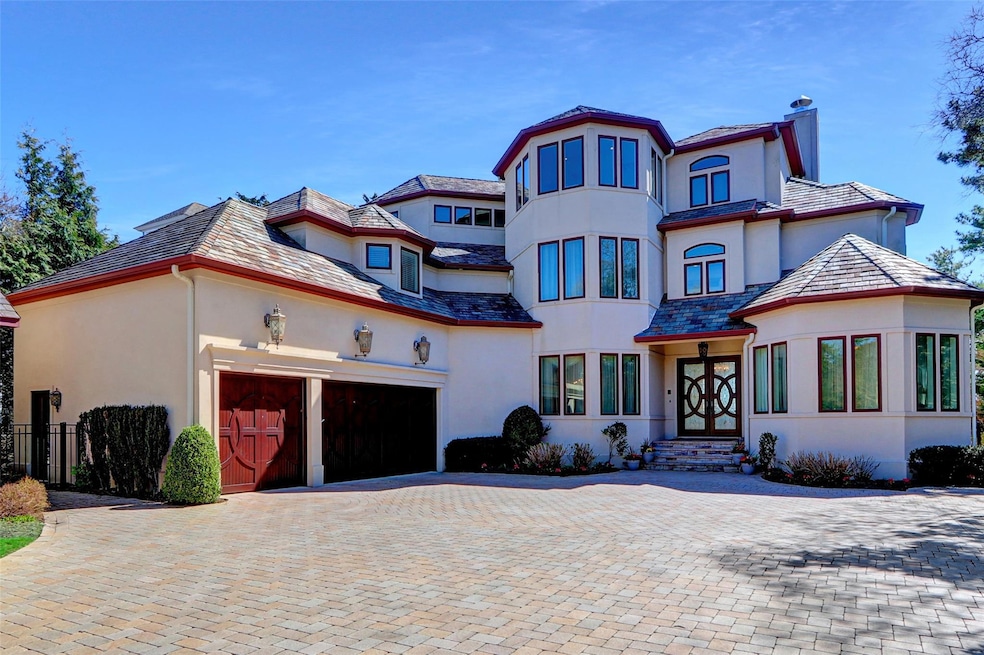265 Asharoken Ave Northport, NY 11768
Estimated payment $29,971/month
Highlights
- Beach Front
- Water Access
- Eat-In Gourmet Kitchen
- Northport Senior High School Rated A
- Private Pool
- 3-minute walk to Asharoken Beach
About This Home
Experience luxury coastal living in this breathtaking 3-level Mediterranean-style estate, perfectly positioned on the shores of Northport Bay. Designed for both grand entertaining and intimate relaxation, this home offers 4 ensuite bedrooms, 5.5 bathrooms, and timeless architectural elegance throughout. The third-floor primary suite is a private retreat, featuring a balcony with panoramic water views, a spa-inspired bath with a soaking Jacuzzi tub, steam multi-jet shower, and dual walk-in closets, gas fireplace and home gym. A private elevator provides seamless access to all three levels.
The main living area boasts a dramatic great room with 20-foot ceilings and floor-to-ceiling walls of glass that flood the home with natural light. Additional living and formal dining rooms provide versatile spaces for gatherings of any size. The chef’s eat-in kitchen is outfitted with premium Thermador appliances, including a tower refrigerator, freezer, and wine cooler system, as well as a Wolf commercial-grade stove—ideal for both everyday cooking and culinary entertaining. Outdoors, enjoy the heated inground salt water pool with a cascading waterfall, or unwind in the beachside cabana. Completing this remarkable waterfront compound is a charming 2-bedroom, 2-bathroom cottage—perfect for guests, extended family, or a private office. An oversized 3-car garage provides ample space for vehicles and storage.
This is coastal Mediterranean luxury at its finest—where every detail is designed to impress and just one hour from NYC.
Listing Agent
Signature Premier Properties Brokerage Phone: 631-754-3600 License #10401280980 Listed on: 04/28/2025

Home Details
Home Type
- Single Family
Est. Annual Taxes
- $49,632
Year Built
- Built in 2010
Lot Details
- 1.2 Acre Lot
- Beach Front
- Property Fronts a Bay or Harbor
Parking
- 3 Car Garage
- Heated Garage
- Driveway
Home Design
- Mediterranean Architecture
- Frame Construction
Interior Spaces
- 6,915 Sq Ft Home
- 3-Story Property
- Elevator
- Central Vacuum
- Crown Molding
- Tray Ceiling
- Cathedral Ceiling
- Recessed Lighting
- Chandelier
- Fireplace
- Entrance Foyer
- Formal Dining Room
- Storage
Kitchen
- Eat-In Gourmet Kitchen
- Breakfast Bar
- Dishwasher
- Wine Refrigerator
- Wolf Appliances
- Stainless Steel Appliances
- Granite Countertops
Flooring
- Wood
- Radiant Floor
Bedrooms and Bathrooms
- 6 Bedrooms
- En-Suite Primary Bedroom
- Walk-In Closet
- Double Vanity
- Bidet
- Soaking Tub
Laundry
- Dryer
- Washer
Unfinished Basement
- Basement Fills Entire Space Under The House
- Basement Storage
Outdoor Features
- Private Pool
- Water Access
Schools
- Norwood Avenue Elementary School
- Northport Middle School
- Northport Senior High School
Utilities
- Geothermal Heating and Cooling
- Radiant Heating System
- Cesspool
Listing and Financial Details
- Assessor Parcel Number 0401-007-00-02-00-004-000
Map
Home Values in the Area
Average Home Value in this Area
Tax History
| Year | Tax Paid | Tax Assessment Tax Assessment Total Assessment is a certain percentage of the fair market value that is determined by local assessors to be the total taxable value of land and additions on the property. | Land | Improvement |
|---|---|---|---|---|
| 2024 | $36,898 | $14,600 | $2,000 | $12,600 |
| 2023 | $18,449 | $14,600 | $2,000 | $12,600 |
| 2022 | $34,509 | $14,600 | $2,000 | $12,600 |
| 2021 | $33,088 | $14,600 | $2,000 | $12,600 |
| 2020 | $32,529 | $14,600 | $2,000 | $12,600 |
| 2019 | $65,058 | $0 | $0 | $0 |
| 2018 | $30,173 | $14,600 | $2,000 | $12,600 |
| 2017 | $30,173 | $14,600 | $2,000 | $12,600 |
| 2016 | $31,038 | $15,200 | $2,000 | $13,200 |
| 2015 | -- | $15,200 | $2,000 | $13,200 |
| 2014 | -- | $15,400 | $2,000 | $13,400 |
Property History
| Date | Event | Price | Change | Sq Ft Price |
|---|---|---|---|---|
| 09/12/2025 09/12/25 | Price Changed | $4,849,000 | -3.0% | $701 / Sq Ft |
| 04/28/2025 04/28/25 | For Sale | $4,999,000 | -- | $723 / Sq Ft |
Purchase History
| Date | Type | Sale Price | Title Company |
|---|---|---|---|
| Deed | $2,125,000 | Stephen B Weissman | |
| Deed | $2,125,000 | Stephen B Weissman |
Mortgage History
| Date | Status | Loan Amount | Loan Type |
|---|---|---|---|
| Open | $150,000 | Unknown | |
| Open | $927,788 | Unknown | |
| Previous Owner | $5,784 | Unknown | |
| Previous Owner | $240,000 | Unknown |
Source: OneKey® MLS
MLS Number: 854461
APN: 0401-007-00-02-00-004-000
- 241 Asharoken Ave
- 3 Beach Plum Dr
- 145 Asharoken Ave
- 123 Asharoken Ave
- 479 Asharoken Ave
- 33 Beach Rd
- 22 Schooner Rd
- 547 Asharoken Ave
- 516 Asharoken Ave
- 3 Porpoise Ct
- 48 Terry Rd
- 53 Steers Ave
- 25 Blanchard Dr
- 29 Eatons Neck Rd
- 6 Lady Jane Way
- 26 Clipper Dr
- 25 Hewitt Dr
- 249 Little Neck Rd
- 14 Mariners Ln
- 36 West St
- 252 Asharoken Ave
- 25 Blanchard Dr
- 2 West St
- 202 Lewis Rd
- 107 Bayview Ave
- 76 Bayview Ave Unit C
- 76 Bayview Ave Unit D
- 168 Highland Ave
- 175 Main St Unit G3
- 177 Main St Unit B4
- 53 Bayview Dr
- 67 Scudder Place Unit 2
- 67 Scudder Place Unit 1
- 71 Scudder Ave Unit 2
- 425-429 Main St
- 158 Woodbine Ave Unit 2
- 52 Prospect Ave
- 193 Woodbine Ave Unit D
- 475 Main St Unit upper right side
- 7 Beach Ave






