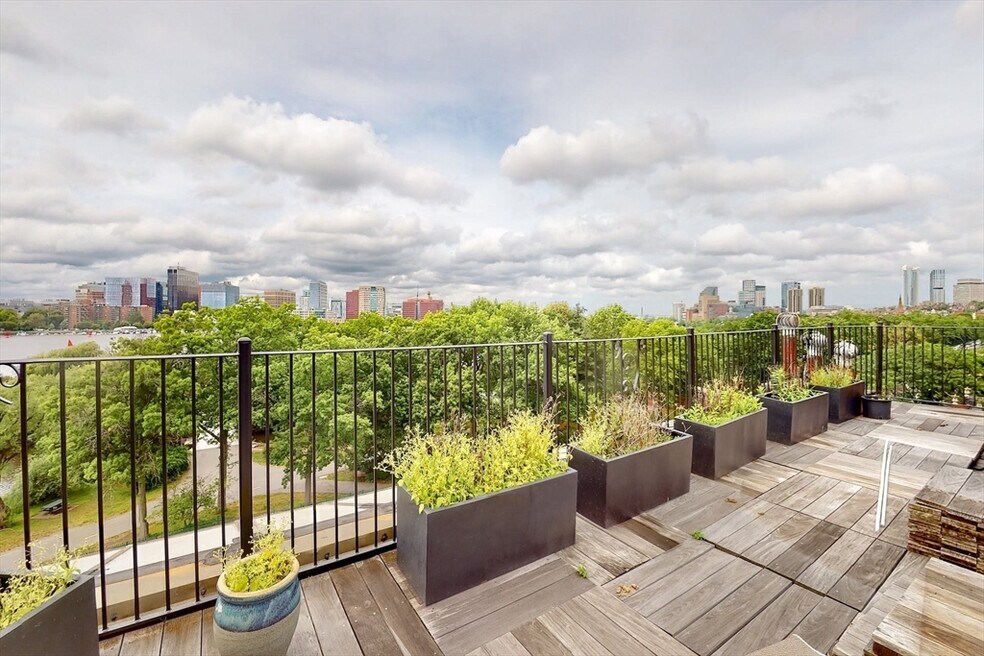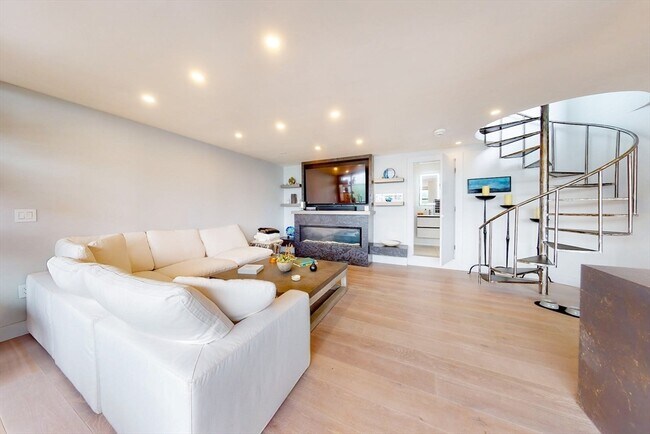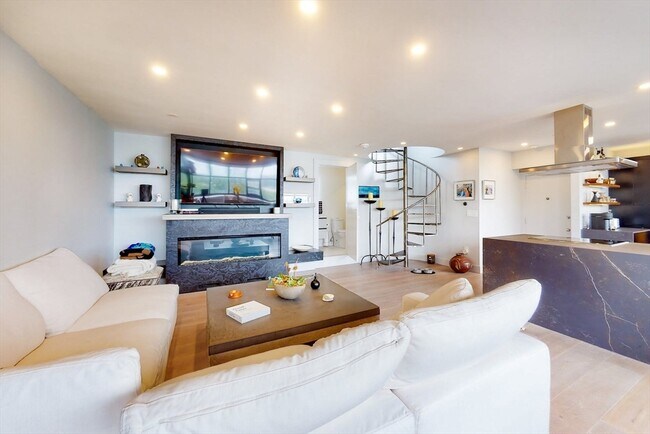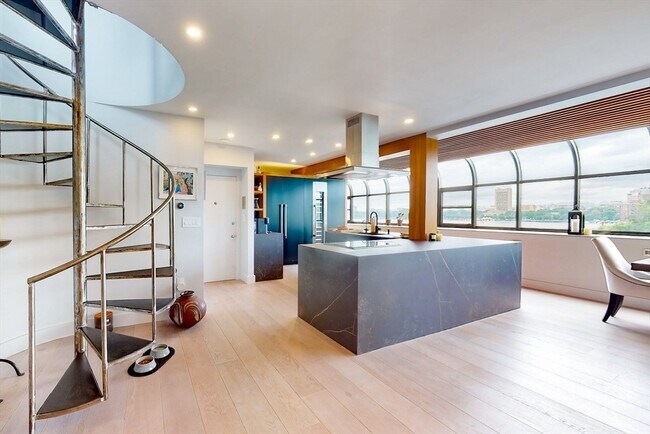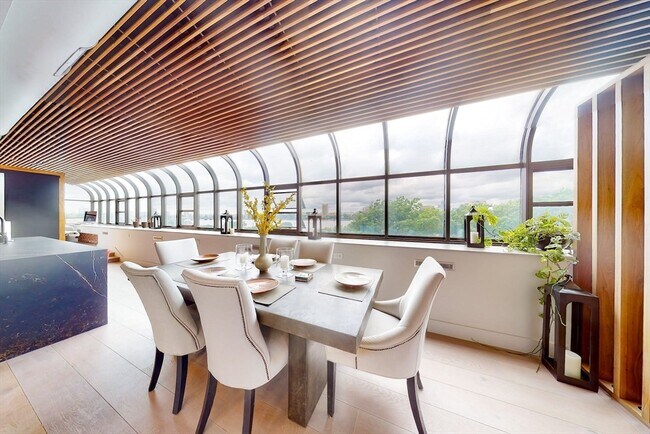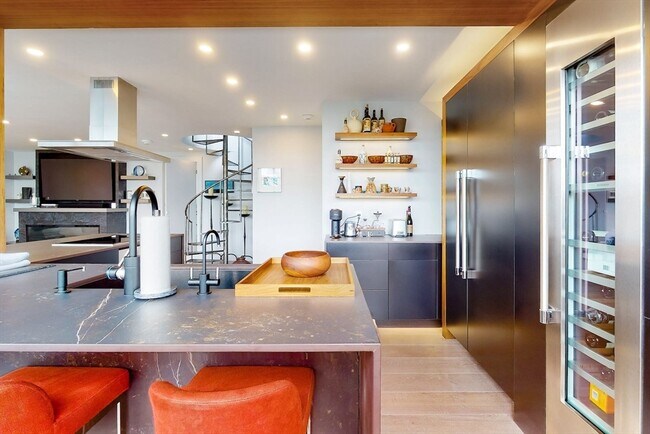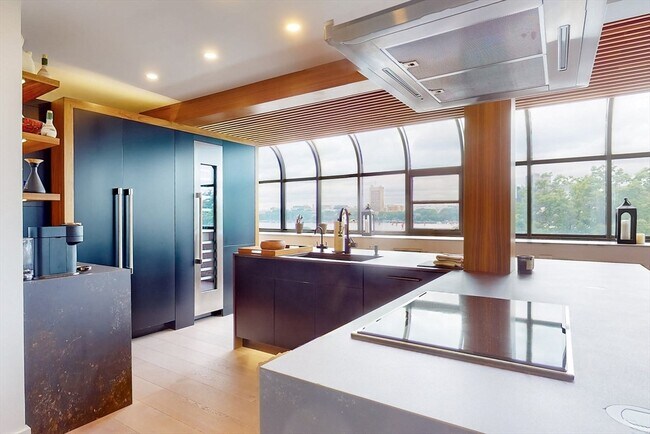265 Beacon St Unit 5 Boston, MA 02116
Back Bay NeighborhoodAbout This Home
Perfect location on Beacon Street with on-site Garage Parking, this loft style home offers a large private roof deck while the living area features a wall of windows with expansive views of the Charles River & Cambridge. Bright and Sunny, the open layout is perfect for entertaining with a spiral staircase offering direct access to the stunning roof deck views of The Charles River. Offered vacant or furnished. Recently renovated with gourmet kitchen, hardwood floors, master bedroom with ensuite and den plus, separate office area. In unit washer dryer. Note - Sleeping alcove used as a second bedroom. Heated Garage Parking included. This condominium home has a gated entry courtyard and is in a professionally managed building, w live-in super. Small pet possible. February 1 move in.270

Map
- 271 Beacon St Unit B
- 291 Beacon St Unit PH1
- 274 Beacon St Unit 8 R
- 274 Beacon St Unit 7F
- 250 Beacon St Unit 12
- 176 Marlborough St Unit 1
- 280 Beacon St Unit 65
- 280 Beacon St Unit 1
- 244 Beacon St
- 330 Dartmouth St Unit B1
- 190 Marlborough St Unit C
- 282 Beacon St Unit 6
- 164 Marlborough St
- 314 Dartmouth St Unit B
- 175 Commonwealth Ave Unit B
- 175 Commonwealth Ave Unit A
- 167 Commonwealth Ave Unit 5
- 197 Commonwealth Ave Unit 1
- 321 Beacon St
- 241 Beacon St Unit 1
- 267 Beacon St Unit 5
- 330 Dartmouth St Unit B1
- 279 Beacon St Unit BR
- 244 Beacon St
- 244 Beacon St Unit 2B
- 244 Beacon St
- 287 Beacon St Unit BR
- 319 Dartmouth St Unit 3
- 166 Marlborough St Unit 1
- 170 Marlborough St Unit 3
- 170 Marlborough St Unit 3R
- 172 Marlborough St Unit 1F
- 172 Marlborough St
- 270 Beacon St Unit H5
- 239 Beacon St Unit 12D
- 231 Beacon St
- 231 Beacon St
- 231 Beacon St
- 231 Beacon St Unit 4
- 231 Beacon St Unit BR
