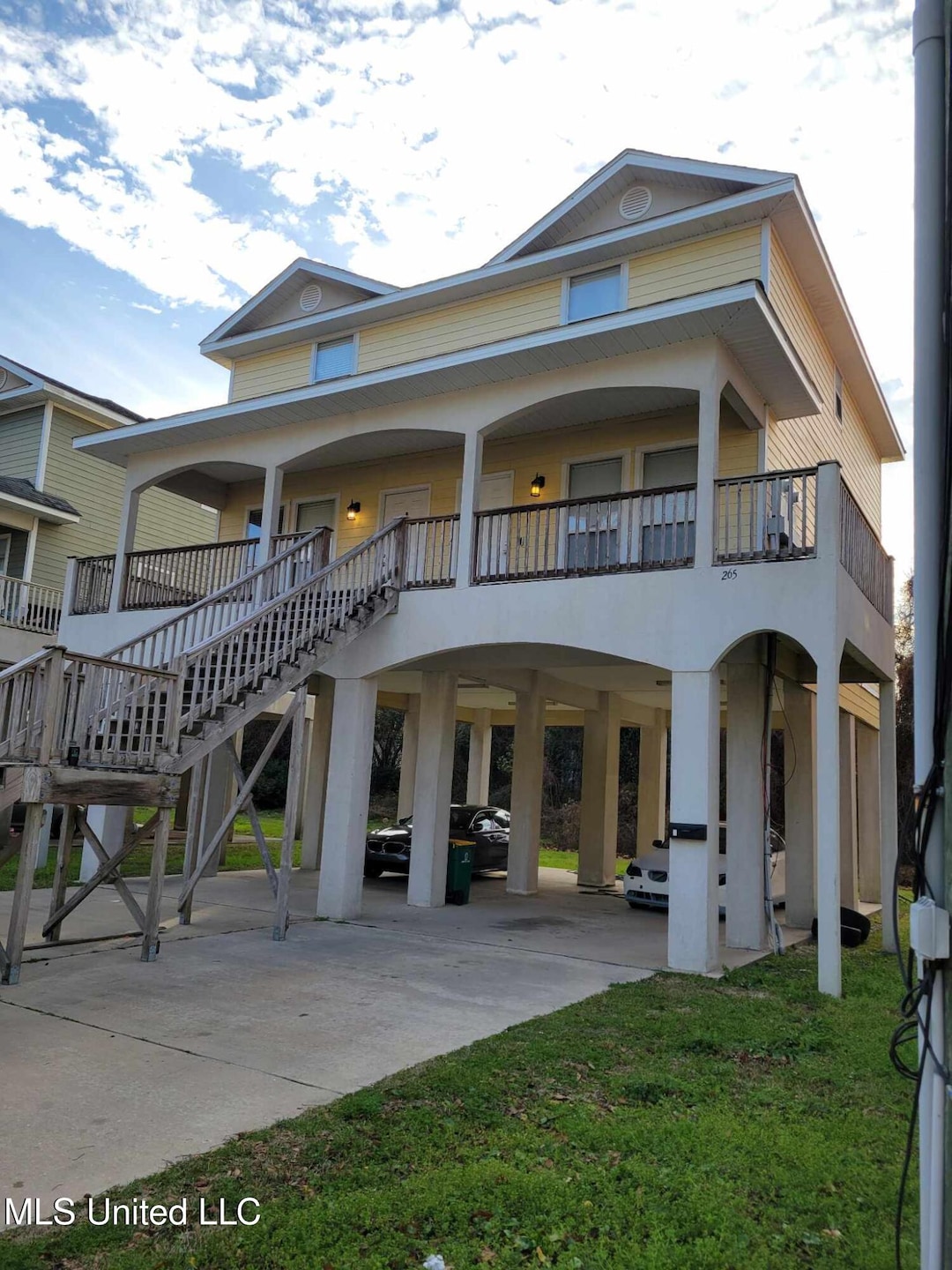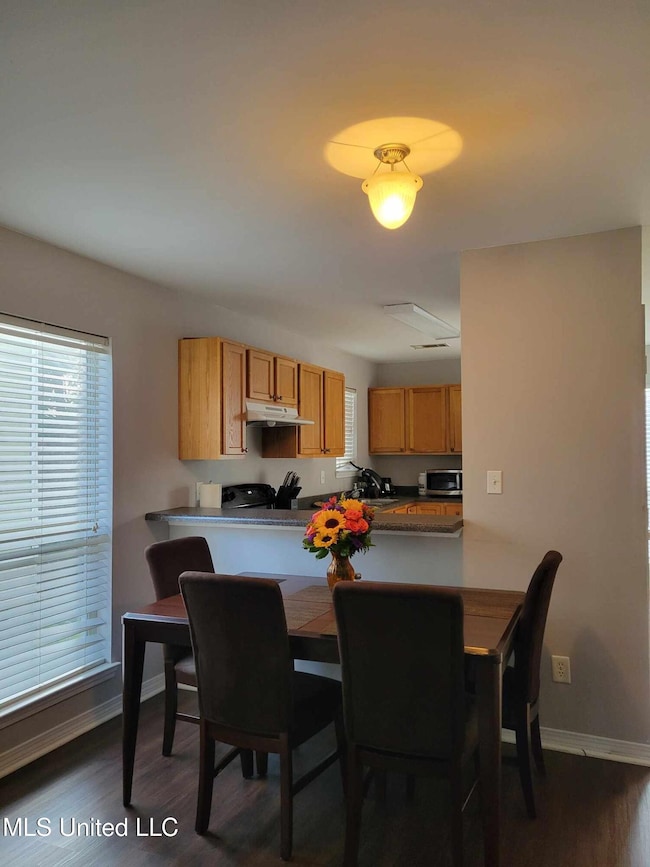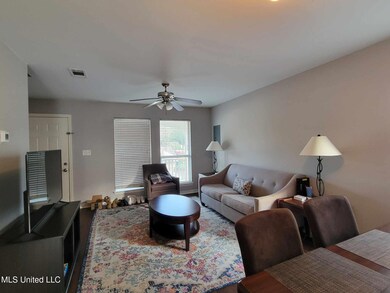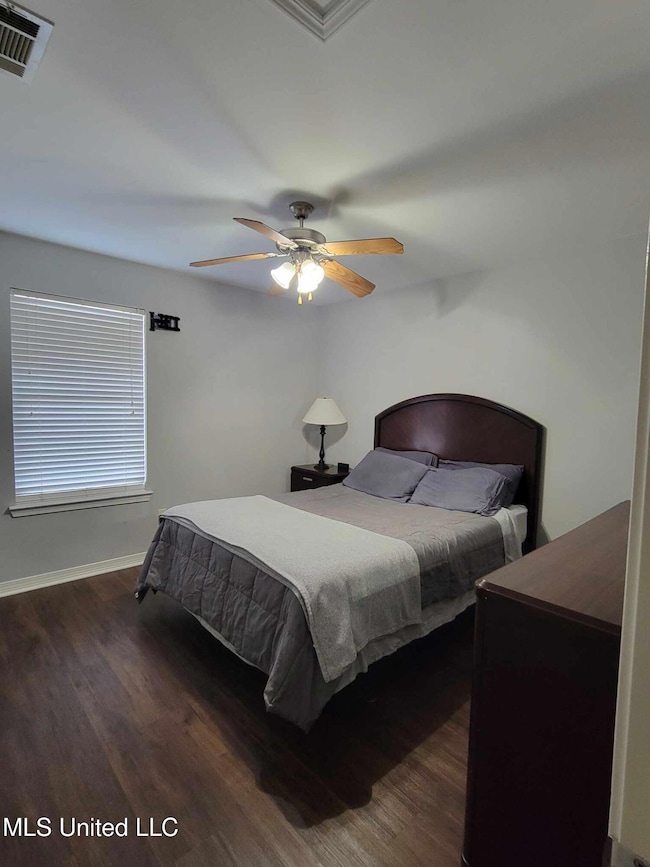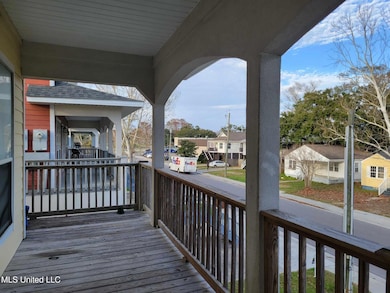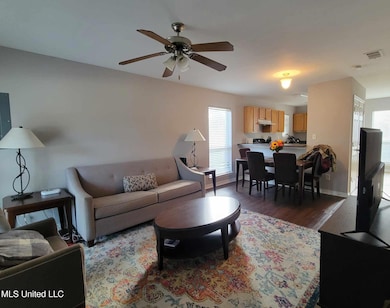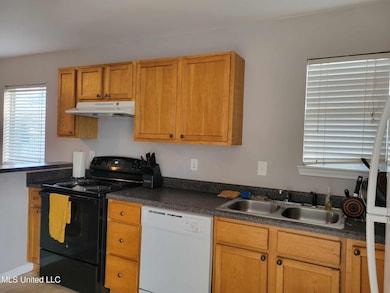265 Benachi Ave Unit A Biloxi, MS 39530
2
Beds
1.5
Baths
1,015
Sq Ft
7,405
Sq Ft Lot
Highlights
- No HOA
- Balcony
- Tile Flooring
- Biloxi Junior High School Rated A
- Laundry closet
- Forced Air Heating and Cooling System
About This Home
This is a fully furnished townhome located outside Keesler Division Street gate. Conveniently located to freeway entrance, casinos, KAFB, entertainment and beaches. Includes utilities and internet. Has washer/dryer in each unit.
Property Details
Home Type
- Multi-Family
Est. Annual Taxes
- $2,222
Year Built
- Built in 2009
Home Design
- Raised Foundation
- Asphalt Shingled Roof
- Wood Siding
Interior Spaces
- 1,015 Sq Ft Home
- 2-Story Property
Kitchen
- Range
- Microwave
- Dishwasher
Flooring
- Carpet
- Tile
- Luxury Vinyl Tile
Bedrooms and Bathrooms
- 2 Bedrooms
Laundry
- Laundry closet
- Washer and Dryer
Parking
- 3 Parking Spaces
- 2 Carport Spaces
Additional Features
- Balcony
- 7,405 Sq Ft Lot
- Forced Air Heating and Cooling System
Community Details
- No Home Owners Association
- Low-Rise Condominium
- Metes And Bounds Subdivision
Listing and Financial Details
- Assessor Parcel Number 1310h-02-002.003
Map
Source: MLS United
MLS Number: 4116179
APN: 1310H-02-002.003
Nearby Homes
- 000 Graham Ave
- 265 Benachi Ave Unit A & B
- 255 Benachi Ave Unit A&B
- 258 Querens Ave
- 222 Benachi Ave
- 224 Querens Ave
- 1067 Division St
- 251 Santini St
- 970 Division St
- 262 Forrest Ave
- 1085 Cherokee St
- 1076 Cherokee St
- 1050 Frank P Corso St
- 281 Forrest Ave
- 1093 Cherokee St
- 1079 Frank P Corso St
- 403 Gill Ave
- 1091 Frank P Corso St
- 1054 Columbus St
- 1126 Judge Sekul Ave
- 259 Benachi Ave Unit B
- 1085 Cherokee St
- 1168 Judge Sekul Ave
- 133 Hopkins Blvd Unit B
- 1054 Desoto St
- 902 Howard Ave Unit 6
- 902 Howard Ave Unit 7
- 1282 Beach Blvd Unit 209
- 1282 Beach Blvd Unit 204
- 1282 Beach Blvd Unit 106
- 1282 Beach Blvd Unit 123
- 1282 Beach Blvd Unit 114
- 197 Bellman St
- 546 Howard Ave
- 520 Beach Blvd Unit 501
- 1496 Beach Blvd Unit E
- 3305 W Race Track Rd
- 175 Saint Charles Ave
- 171 Saint Charles Ave
- 5801 Brittany Ave Unit B
