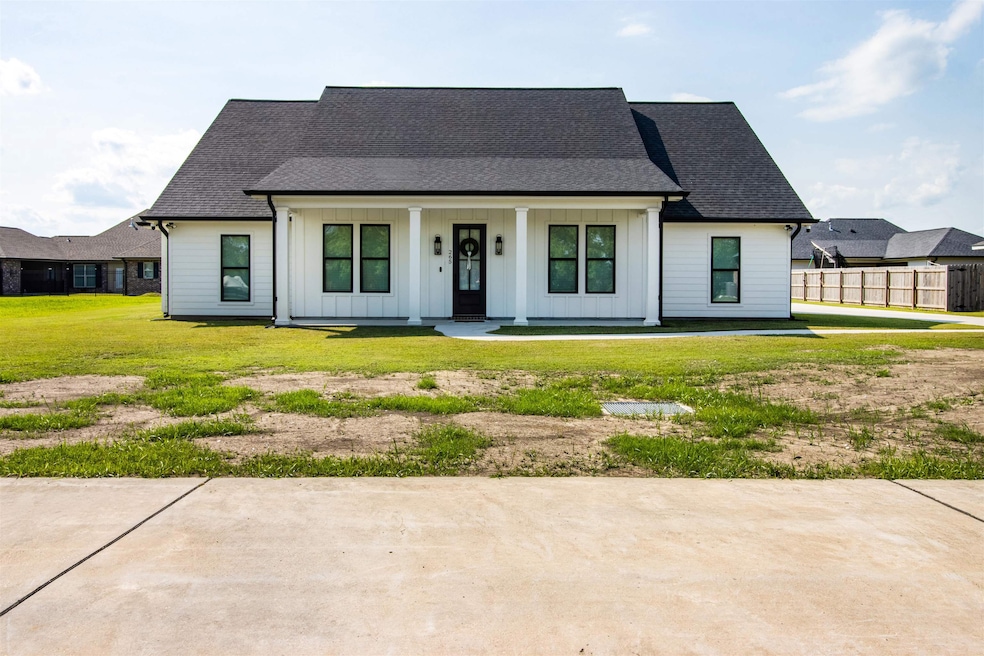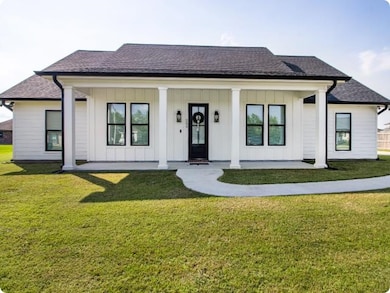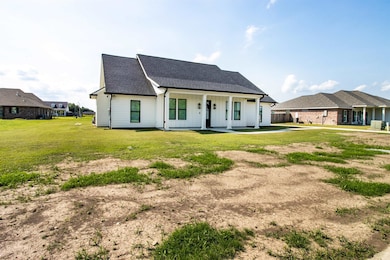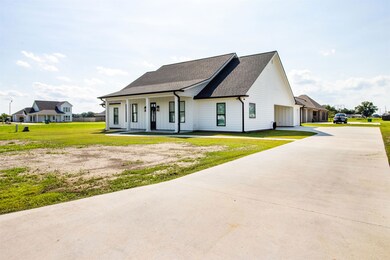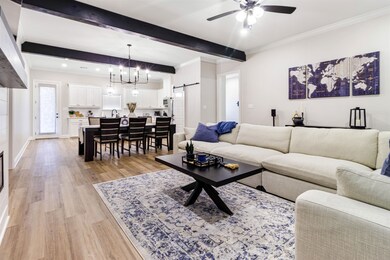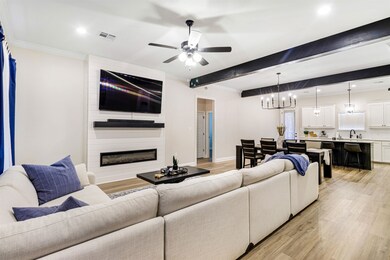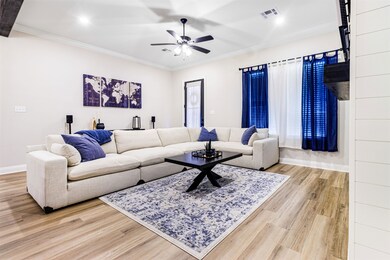265 Bouverans Cir Lockport, LA 70374
Estimated payment $2,117/month
Highlights
- Traditional Architecture
- Beamed Ceilings
- Fireplace
- Lockport Upper Elementary School Rated A-
- Stainless Steel Appliances
- Porch
About This Home
Welcome to this beautifully designed 3 bedroom, 2.5 bath home that’s packed with thoughtful details and stylish finishes throughout. From the moment you walk in, you’ll appreciate the spacious, open layout with high ceilings and charming touches like wood beams, a sliding barn door to the butler’s pantry, and a cozy gas fireplace you can turn on with the touch of a button. The heart of the home is the open living, dining, and kitchen area, perfect for gathering and entertaining. The kitchen features barstool seating at the island, plenty of counter space, and a butler’s pantry for extra storage. The fridge stays, too! The split floor plan offers privacy, with the primary suite tucked away on one side of the home. It boasts a large bedroom, double vanities, soaking tub, separate shower, and a walk-in closet with built-ins. The two additional bedrooms on the opposite side are roomy with generous closet space and share a full bath. Step outside to enjoy a large covered back porch with two ceiling fans, perfect for relaxing or hosting a get-together. The double carport comes with an enclosed storage area and garage door for added functionality. You’ll also find a long driveway, newly installed culverts, and a ReoLink security system that will remain with the home. Built in 2023, this home is the perfect mix of comfort, charm, and convenience. Schedule your private showing today!
Home Details
Home Type
- Single Family
Est. Annual Taxes
- $2,701
Year Built
- Built in 2023
Lot Details
- 0.29 Acre Lot
- Lot Dimensions are 120 x 105
Home Design
- Traditional Architecture
- Slab Foundation
- Frame Construction
- Shingle Roof
Interior Spaces
- 1,678 Sq Ft Home
- 1-Story Property
- Crown Molding
- Beamed Ceilings
- Ceiling height of 9 feet or more
- Ceiling Fan
- Fireplace
- Fire and Smoke Detector
- Washer and Dryer Hookup
Kitchen
- Oven or Range
- Gas Cooktop
- Microwave
- Dishwasher
- Stainless Steel Appliances
Flooring
- Ceramic Tile
- Vinyl
Bedrooms and Bathrooms
- 3 Bedrooms
- En-Suite Bathroom
- Walk-In Closet
- Double Vanity
- Soaking Tub
- Separate Shower
Parking
- 4 Parking Spaces
- Carport
- Driveway
- Off-Street Parking
Outdoor Features
- Exterior Lighting
- Rain Gutters
- Porch
Utilities
- Cooling Available
- Heating Available
- Septic Tank
Community Details
- Built by Superior Homebuilders, Inc.
- Heritage Heights Subdivision
Map
Home Values in the Area
Average Home Value in this Area
Tax History
| Year | Tax Paid | Tax Assessment Tax Assessment Total Assessment is a certain percentage of the fair market value that is determined by local assessors to be the total taxable value of land and additions on the property. | Land | Improvement |
|---|---|---|---|---|
| 2024 | $2,701 | $30,310 | $4,000 | $26,310 |
| 2023 | -- | $4,000 | $4,000 | $0 |
Property History
| Date | Event | Price | List to Sale | Price per Sq Ft |
|---|---|---|---|---|
| 08/28/2025 08/28/25 | Price Changed | $359,000 | -1.6% | $214 / Sq Ft |
| 06/10/2025 06/10/25 | For Sale | $365,000 | -- | $218 / Sq Ft |
Source: Bayou Board of REALTORS®
MLS Number: 2025010858
APN: 0041507575
- 334 Bouverans Cir
- 0 Bouverans Cir Unit BY2024014808
- 151 Rue Claudet
- 7404 Highway 1
- 310 Mar Dr
- 220 Lark Dr
- 1001 Romy Dr
- 312 Belle Vue Ave
- 310 Lark Dr
- 435 Belle Vue Dr
- 7602 Louisiana 1
- 1407 Romy Dr
- 7714 Louisiana 308
- 163 Comeaux Dr
- 721 E Main St
- TBD Highway 308
- 7768 Louisiana 1
- 0 Louisiana 308
- Lot 17 Delta Dr
- 706 Catherine St
- 1428 Crescent Ave
- 5843 N Highway 1 Unit 3.
- 204 N Carol St
- 5662 La-1 Unit D
- 5306 La-1
- 5451 Louisiana 308
- 9062 La-1
- 4689 Highway 1
- 3594 Friendswood Dr
- 2621 Saint Joseph St
- 561 Grand Caillou Rd
- 123 Louise St
- 1616 Rio Vista Ave
- 406 Hialeah Ave Unit 406 Hialeah ave Houma La
- 1300 Laban Ave
- 100 Chateau Ct
- 826 Center St Unit 2
- 302 Suthon Ave
- 131 Bayou Estates S
- 1210 Roussell St
