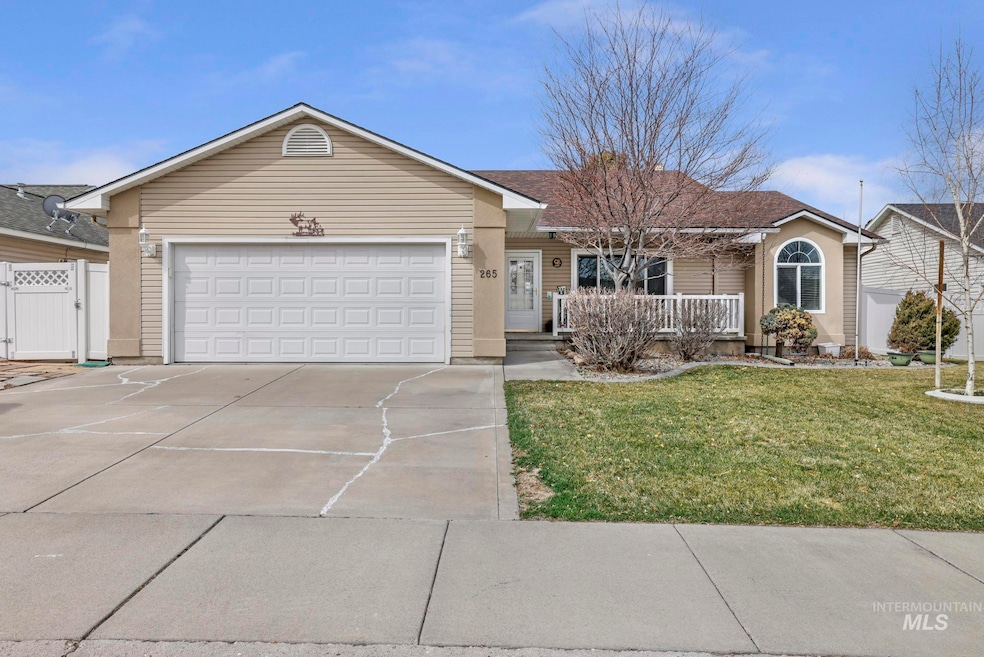265 Cedar Park Cir Twin Falls, ID 83301
Estimated payment $2,316/month
Highlights
- 2 Car Attached Garage
- Breakfast Bar
- Outdoor Storage
- Vera C. O'Leary Middle School Rated A-
- 1-Story Property
- Forced Air Heating and Cooling System
About This Home
Exceptional home that's been well maintained as well as had some great upgrades! Here's a few but not all of the upgrades- a new roof, new roof insulation, water heater, new windows, etc. The interior of the home also has a simple and yet efficient floor plan. In the primary room the walk in closet has ample space for all of your clothes, shoes, etc. The primary bathroom also contains a stand-up shower and nice soaker tub. The exterior portion of the property is nicely landscaped. With new flagstone rock by the mailbox to some garden beds on the side of the garage, this house will be a great opportunity for just about any type of buyer. This delightful home also comes with all of the kitchen appliances, (gas dryer & washer too!), granite countertops and a chance to be yours. Call your favorite realtor today in order to make sure you don't lose out on this beautiful home!
Listing Agent
Keller Williams Sun Valley Southern Idaho Brokerage Phone: 208-734-1991 Listed on: 09/09/2025

Home Details
Home Type
- Single Family
Est. Annual Taxes
- $2,218
Year Built
- Built in 1999
Lot Details
- 6,534 Sq Ft Lot
- Lot Dimensions are 98x67
- Sprinkler System
Parking
- 2 Car Attached Garage
Home Design
- Composition Roof
- Vinyl Siding
Interior Spaces
- 1,702 Sq Ft Home
- 1-Story Property
- Gas Fireplace
Kitchen
- Breakfast Bar
- Oven or Range
- Dishwasher
- Disposal
Flooring
- Carpet
- Vinyl
Bedrooms and Bathrooms
- 3 Main Level Bedrooms
- 2 Bathrooms
Outdoor Features
- Outdoor Storage
Schools
- Pillar Falls Elementary School
- O'leary Middle School
- Twin Falls High School
Utilities
- Forced Air Heating and Cooling System
- Heating System Uses Natural Gas
- Gas Water Heater
Listing and Financial Details
- Assessor Parcel Number RPT08310040140
Map
Home Values in the Area
Average Home Value in this Area
Tax History
| Year | Tax Paid | Tax Assessment Tax Assessment Total Assessment is a certain percentage of the fair market value that is determined by local assessors to be the total taxable value of land and additions on the property. | Land | Improvement |
|---|---|---|---|---|
| 2024 | $1,951 | $331,508 | $72,397 | $259,111 |
| 2023 | $441 | $351,438 | $72,397 | $279,041 |
| 2022 | $1,887 | $332,563 | $53,522 | $279,041 |
| 2021 | $1,599 | $268,423 | $62,183 | $206,240 |
| 2020 | $1,125 | $220,911 | $53,511 | $167,400 |
| 2019 | $2,039 | $214,125 | $49,175 | $164,950 |
| 2018 | $1,953 | $203,383 | $32,843 | $170,540 |
| 2017 | $1,742 | $185,903 | $32,843 | $153,060 |
| 2016 | $1,638 | $163,433 | $0 | $0 |
| 2015 | $1,594 | $163,433 | $32,843 | $130,590 |
| 2012 | -- | $150,091 | $0 | $0 |
Property History
| Date | Event | Price | Change | Sq Ft Price |
|---|---|---|---|---|
| 09/09/2025 09/09/25 | For Sale | $399,900 | +100.1% | $235 / Sq Ft |
| 08/17/2017 08/17/17 | Sold | -- | -- | -- |
| 07/28/2017 07/28/17 | Off Market | -- | -- | -- |
| 07/17/2017 07/17/17 | Pending | -- | -- | -- |
| 07/13/2017 07/13/17 | For Sale | $199,900 | -2.2% | $117 / Sq Ft |
| 07/05/2017 07/05/17 | Pending | -- | -- | -- |
| 06/15/2017 06/15/17 | For Sale | $204,500 | +32.4% | $120 / Sq Ft |
| 02/21/2012 02/21/12 | Sold | -- | -- | -- |
| 01/18/2012 01/18/12 | Pending | -- | -- | -- |
| 10/31/2011 10/31/11 | For Sale | $154,500 | -- | $91 / Sq Ft |
Purchase History
| Date | Type | Sale Price | Title Company |
|---|---|---|---|
| Warranty Deed | -- | First American Title Company | |
| Warranty Deed | -- | Titlefact Inc |
Mortgage History
| Date | Status | Loan Amount | Loan Type |
|---|---|---|---|
| Open | $126,974 | New Conventional | |
| Closed | $156,800 | New Conventional | |
| Previous Owner | $143,100 | New Conventional | |
| Previous Owner | $146,099 | FHA | |
| Previous Owner | $60,900 | Credit Line Revolving |
Source: Intermountain MLS
MLS Number: 98961006
APN: RPT08310040140A
- 273 Cedar Park Cir
- 230 Buckingham Dr
- 362 Whispering Pine Dr
- 2351 Castle Dr
- Lot 22 Atlas Ave
- 453 Knottingham Dr
- 539 Rimview Dr
- 2718 Whispering Pine Dr
- 2111 Addison Ave E
- 568 Boxwood Dr
- 2080 Heyburn Ave E
- 2757 Carriage Way
- 620 Buckingham Dr
- 619 Ballingrude Dr
- 1022 Trotter Dr
- 505 Stonehedge Loop
- 2380 Twin Oaks Park
- 2353 Twin Oaks Park
- 825 Cypress Way
- 2108 Alta Vista Dr
- 210 Carriage Ln N
- 2151 Concordia Way
- 176 Maurice St N
- 2140 Elizabeth Blvd Unit 31D
- 827 Locust St
- 2981 Lisa Ct
- 402 Honeycrisp Rd
- 519 Heyburn Ave
- 122 W Falls Ave W
- 658 Paradise Place Unit 202
- 950 Sparks St N Unit 1
- 2005 Rivercrest Dr
- 682 Beta St
- 1046 Warrior St
- 1465 Field Stream Way
- 1135 Latitude Cir
- 1450 Creekside Way
- 108 Centennial Ct
- 2327 E 3700 N
- 1215 S Eisenhower St






