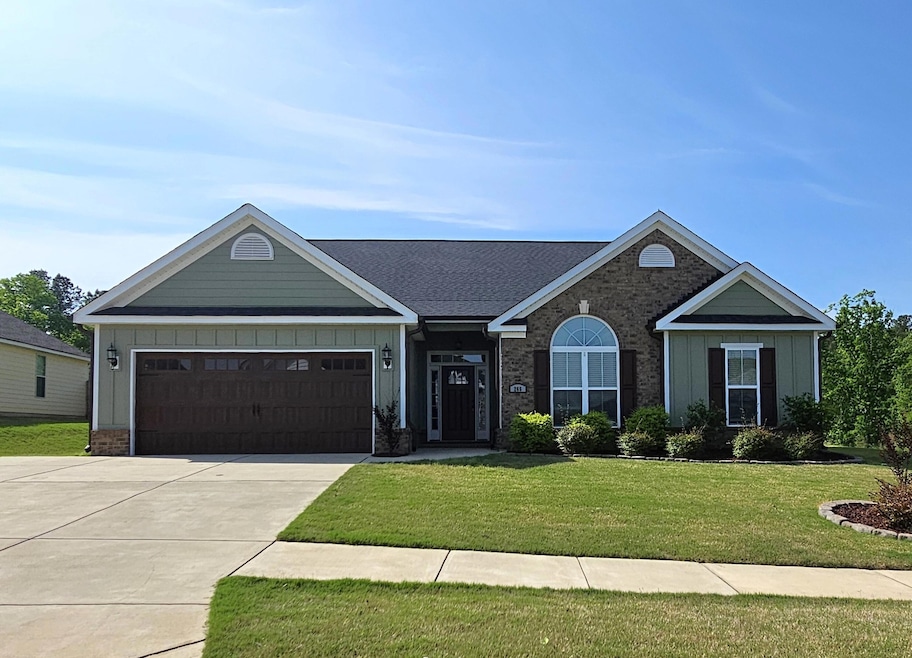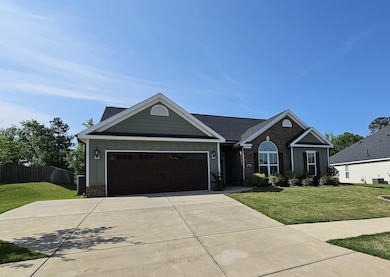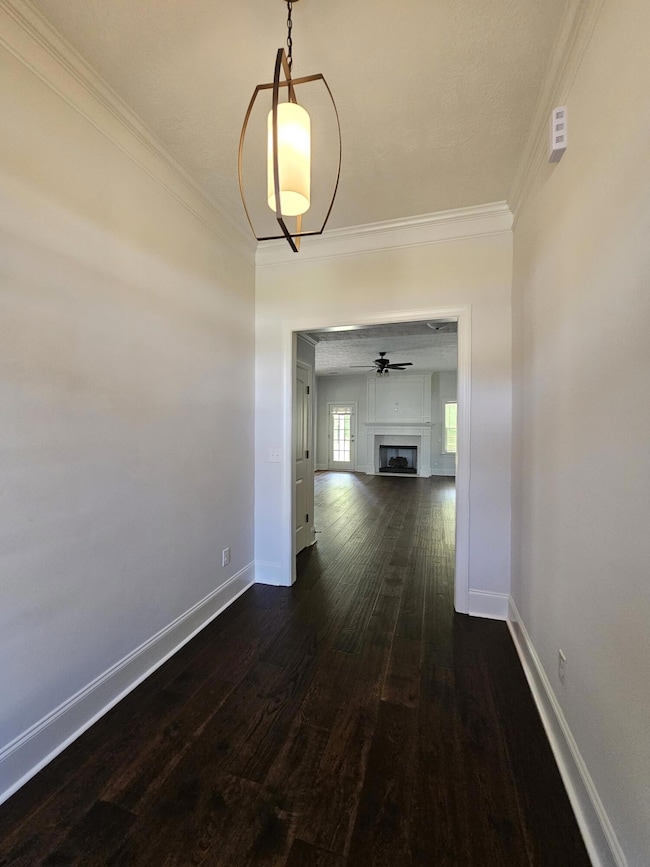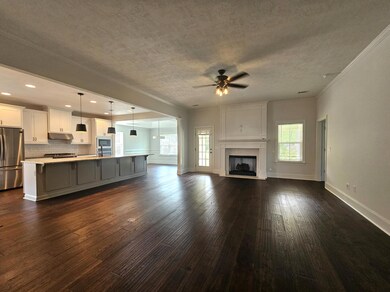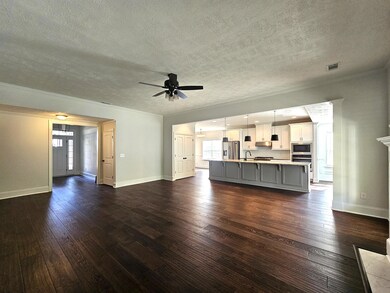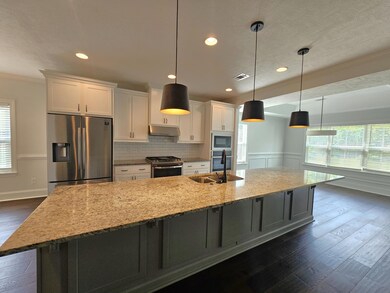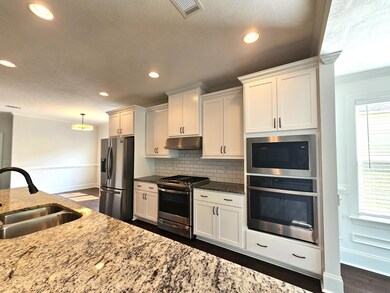265 Dublin Loop Grovetown, GA 30813
Highlights
- 1.5-Story Property
- Wood Flooring
- Great Room with Fireplace
- Baker Place Elementary School Rated A
- Main Floor Primary Bedroom
- Community Pool
About This Home
AVAILABLE NOW | 5 Bedrooms & 3.5 Baths | Neighborhood Pool - This pristine home has lots to offer. From the beautiful flooring to the custom adjustable closet shelving in every closet, you will be very impressed with this home. The beautiful kitchen has upgraded appliances, double ovens, gas range w/griddle, large island and pantry. The great room is spacious and will accommodate any furniture size. The gas fireplace has a tv connection over the mantel. The sizable & well planned primary suite has 2 large walk-in closets and a luxury bath. There is a deep soaking tub, separate larger shower, private toilet room and double vanity with good storage. The 3 other main level bedrooms are good sizes with ample closet space. Upstairs is an over sized 5th bedroom/flex space and full bath. This room will be perfect for a teen, home theater, playroom or anything you desire. The laundry includes the washer/dryer. The backyard is serene with the views of the greenspace, a nice covered porch and grill area. ** INCLUDES POOL MEMBERSHIP. ** NO PETS PLEASE
Home Details
Home Type
- Single Family
Est. Annual Taxes
- $4,317
Year Built
- Built in 2020
Lot Details
- 0.47 Acre Lot
- Landscaped
- Front and Back Yard Sprinklers
Parking
- 2 Car Attached Garage
- Parking Pad
- Garage Door Opener
Home Design
- 1.5-Story Property
- Brick Exterior Construction
- Slab Foundation
- Composition Roof
- HardiePlank Type
Interior Spaces
- 2,900 Sq Ft Home
- Ceiling Fan
- Gas Log Fireplace
- Blinds
- Entrance Foyer
- Great Room with Fireplace
- Breakfast Room
- Dining Room
Kitchen
- Eat-In Kitchen
- Double Oven
- Built-In Gas Oven
- Gas Range
- Dishwasher
- Kitchen Island
- Disposal
Flooring
- Wood
- Carpet
- Ceramic Tile
Bedrooms and Bathrooms
- 5 Bedrooms
- Primary Bedroom on Main
- Split Bedroom Floorplan
- Walk-In Closet
- Soaking Tub
- Garden Bath
Laundry
- Laundry Room
- Dryer
- Washer
Outdoor Features
- Covered Patio or Porch
Schools
- Baker Place Elementary School
- Columbia Middle School
- Grovetown High School
Utilities
- Central Air
- Heating System Uses Natural Gas
- Heat Pump System
- Vented Exhaust Fan
- Cable TV Available
Community Details
Overview
- Property has a Home Owners Association
- Kelarie Subdivision
Recreation
- Community Playground
- Community Pool
Map
Source: REALTORS® of Greater Augusta
MLS Number: 542898
APN: 051-1872
- 259 Dublin Loop
- 208 Dublin Loop
- 232 Dublin Loop
- 226 Dublin Loop
- 228 Dublin Loop
- 210 Dublin Loop
- 218 Dublin Loop
- 214 Dublin Loop
- 222 Dublin Loop
- 252 Dublin Loop
- 2379 Bundoran Dr
- 923 Holbrook Dr
- 931 Holbrook Dr
- 929 Holbrook Dr
- 933 Holbrook Dr
- Greyson 4 EL Plan at Kelarie
- Riverton Plan at Kelarie
- Kelly 9 Plan at Kelarie
- Jackson 5 EL Plan at Kelarie
- Yellowstone 2 EL Plan at Kelarie
- 233 Carlow Dr
- 734 Bancroft Dr
- 1543 Driftwood Ln
- 925 Erika Ln
- 718 Erika Ln
- 626 Hope St
- 616 Hope St
- 5421 Texel Ln
- 272 High Meadows Cir
- 2053 Dundee Way
- 2009 Dundee Way
- 434 Bowen Falls
- 235 Haverford Dr
- 1889 Long Creek Falls
- 287 Claudia Dr
- 3019 Kilknockie Dr
- 1982 Sylvan Lake Dr
- 2012 Sylvan Lake Dr
- 2009 Shoreline Dr
- 262 Crown Heights Way
