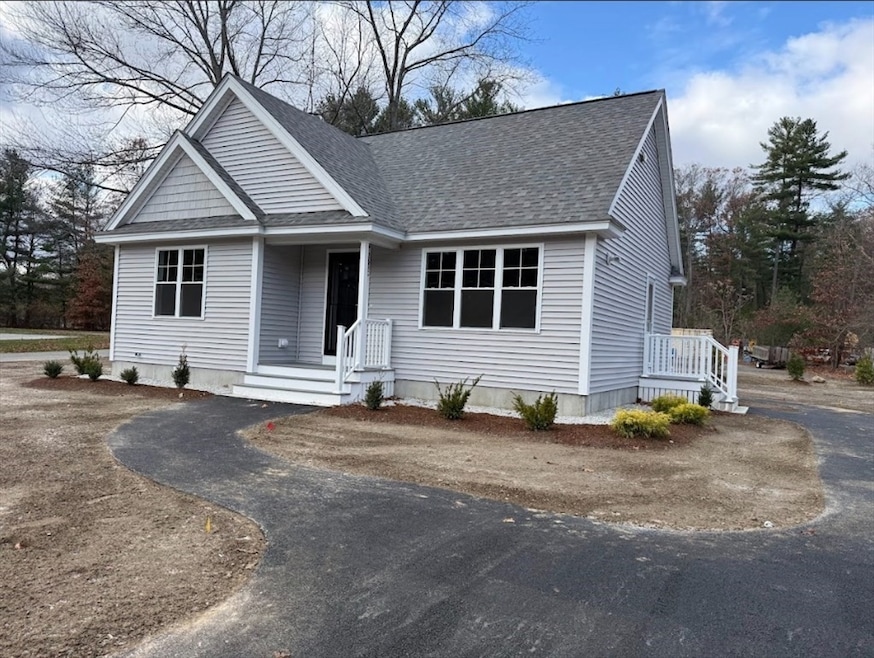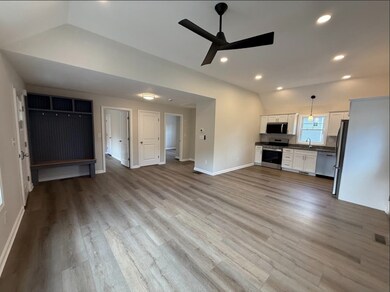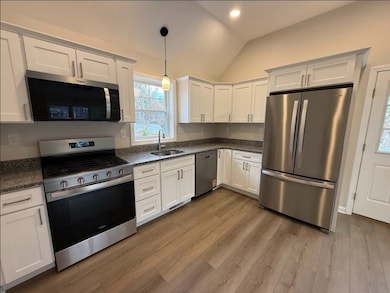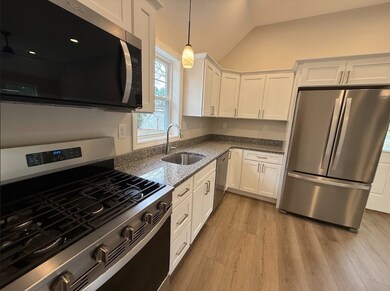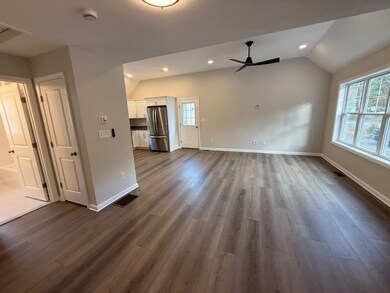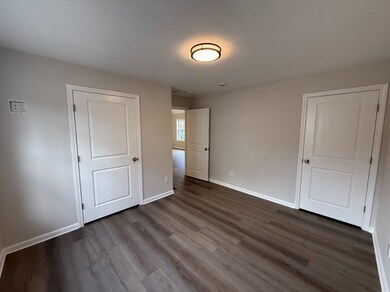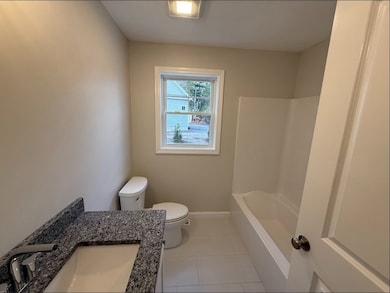
265 Dunstable Rd Unit C Tyngsboro, MA 01879
Highlights
- Golf Course Community
- Landscaped Professionally
- Vaulted Ceiling
- Medical Services
- Property is near public transit
- Main Floor Primary Bedroom
About This Home
Welcome to this beautifully crafted new-construction single-family home. Designed with modern finishes and an open, airy layout, this home features a bright living space with vaulted ceilings, recessed lighting, and durable luxury vinyl plank flooring throughout. The kitchen offers white shaker cabinetry, granite countertops, and stainless steel appliances. Dedicated built-in storage in the entry adds convenience, while two comfortable bedrooms and two closets in each provide plenty of space for daily living. The home also includes a full, unfinished basement—perfect for storage. Set on a newly landscaped lot with a welcoming front porch and a fresh paved driveway, the property blends charm with low-maintenance exterior features like vinyl siding and architectural shingles. Located in a peaceful setting with easy access to Route 3, local schools, shopping, dining, and outdoor recreation, this move-in-ready home offers both comfort and convience in a highly desired area.
Home Details
Home Type
- Single Family
Year Built
- Built in 2025
Parking
- 2 Car Parking Spaces
Home Design
- Entry on the 2nd floor
Interior Spaces
- 900 Sq Ft Home
- Vaulted Ceiling
- Recessed Lighting
- Window Screens
- Washer and Dryer Hookup
- Basement
Kitchen
- Range
- Microwave
- Dishwasher
Bedrooms and Bathrooms
- 2 Bedrooms
- Primary Bedroom on Main
- 1 Full Bathroom
Location
- Property is near public transit
- Property is near schools
Schools
- Tyngsborough Elementary And Middle School
- Tyngsborough High School
Utilities
- No Cooling
- Forced Air Heating System
- Heating System Uses Natural Gas
Additional Features
- Patio
- Landscaped Professionally
Listing and Financial Details
- Security Deposit $3,250
- Rent includes water, sewer, trash collection, snow removal, gardener
- 12 Month Lease Term
- Assessor Parcel Number 811777
Community Details
Overview
- No Home Owners Association
- Near Conservation Area
Amenities
- Medical Services
- Common Area
- Shops
- Coin Laundry
Recreation
- Golf Course Community
- Park
- Jogging Path
- Bike Trail
Pet Policy
- Call for details about the types of pets allowed
Map
About the Listing Agent

"As a seasoned Real Estate Agent with LAER Realty Partners in Tyngsboro, MA, and the surrounding areas, I’ve been a driving force in the Massachusetts real estate market since 2012. With over a decade of experience, I bring a unique perspective to the table, having honed my skills in construction and property management before specializing in residential realty. As a property owner myself, I understand the market from both an investor’s and a homeowner’s viewpoint. I’m proud to be a member of
Michael's Other Listings
Source: MLS Property Information Network (MLS PIN)
MLS Number: 73455535
- 48 Mission Rd
- 180 Tyngsboro Rd Unit 3
- 5 Mission Rd Unit 203
- 1 Hope St
- 23 Morrison Ln
- 915 Wellman Ave Unit 915
- 10 Dickens Ln
- 0 Dunstable Rd
- 863 Wellman Ave Unit 863
- 38 Scotty Hollow Dr Unit E
- 20 Merrimac Way Unit 20E
- 24 Old Tyng Rd
- 76 Russells Way
- 45 Riley Rd Unit 45
- 413 Wellman Ave Unit 413
- 415 Wellman Ave
- 123 Sherburne Ave
- 111 Sherburne Ave
- 436 Wellman Ave
- 109 Sherburne Ave
- 265 Dunstable Rd Unit 1
- 5 Mission Rd Unit 101
- 134 Tyngsboro Rd Unit 10
- 132 Tyngsboro Rd Unit 1
- 21 Merrimac Way
- 58 Pumpkin Cir Unit 58
- 5 Westford Rd Unit 1
- 1461 Pawtucket Blvd Unit 19
- 64 Kennedy Dr Unit 64
- 2 Village Ln
- 73 Kennedy Dr
- 1219 Pawtucket Blvd Unit 75
- 16 Quigley Ave Unit 16
- 887 Varnum Ave Unit 1
- 255 Princeton St
- 1 Technology Dr
- 829 Princeton Blvd
- 23 Fox Run Unit 57
- 1895-1905 Middlesex St
- 11 Checkerberry Ln
