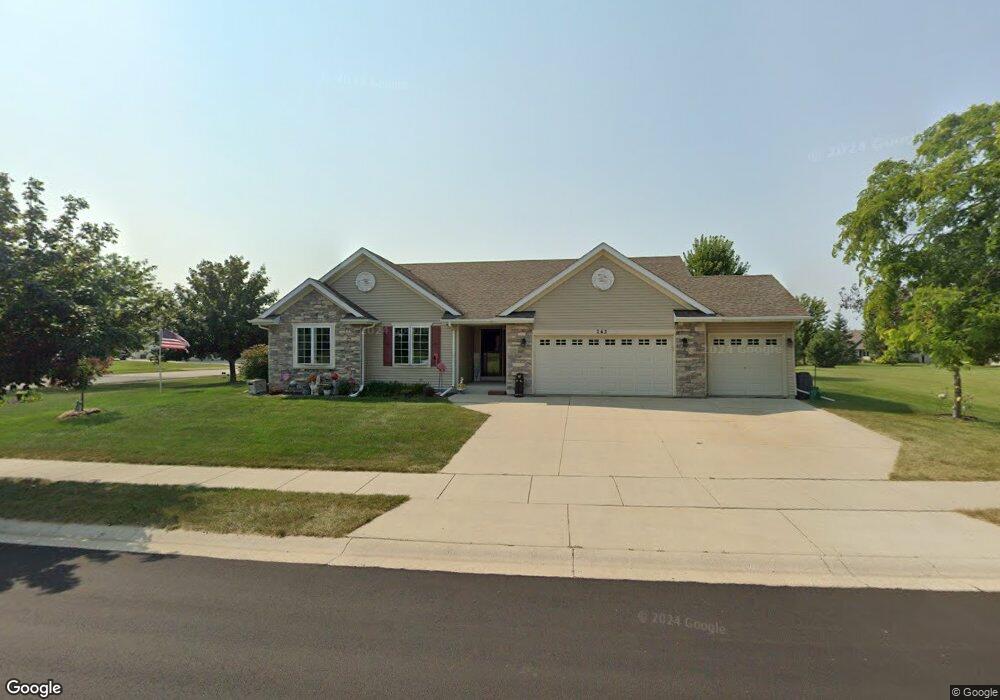265 E Redding Cir Belgium, WI 53004
Estimated Value: $403,000 - $427,000
3
Beds
2
Baths
--
Sq Ft
0.3
Acres
About This Home
This home is located at 265 E Redding Cir, Belgium, WI 53004 and is currently estimated at $414,816. 265 E Redding Cir is a home located in Ozaukee County with nearby schools including Cedar Grove-Belgium Elementary School, Cedar Grove-Belgium Middle School, and Cedar Grove-Belgium High School.
Ownership History
Date
Name
Owned For
Owner Type
Purchase Details
Closed on
Jun 21, 2016
Sold by
Strauss David A
Bought by
Hodgson Patricia A and Rockafield Dennis W
Current Estimated Value
Home Financials for this Owner
Home Financials are based on the most recent Mortgage that was taken out on this home.
Original Mortgage
$172,000
Outstanding Balance
$135,445
Interest Rate
3.58%
Mortgage Type
New Conventional
Estimated Equity
$279,371
Purchase Details
Closed on
Jun 27, 2009
Sold by
Huibregtse Michael and Huibregtse Amanda
Bought by
Strauss David A
Home Financials for this Owner
Home Financials are based on the most recent Mortgage that was taken out on this home.
Original Mortgage
$164,000
Interest Rate
4.94%
Mortgage Type
New Conventional
Purchase Details
Closed on
Jul 17, 2008
Sold by
Jjd Mastercraft Builders Inc
Bought by
Huibregtse Michael and Huibregtse Amanda
Home Financials for this Owner
Home Financials are based on the most recent Mortgage that was taken out on this home.
Original Mortgage
$217,865
Interest Rate
6.5%
Mortgage Type
FHA
Purchase Details
Closed on
Feb 1, 2008
Sold by
Regency Hills Ardennes Ii Addition I Llc
Bought by
Jjd Mastercraft Builders Inc
Home Financials for this Owner
Home Financials are based on the most recent Mortgage that was taken out on this home.
Original Mortgage
$175,920
Interest Rate
6.11%
Mortgage Type
Purchase Money Mortgage
Create a Home Valuation Report for This Property
The Home Valuation Report is an in-depth analysis detailing your home's value as well as a comparison with similar homes in the area
Home Values in the Area
Average Home Value in this Area
Purchase History
| Date | Buyer | Sale Price | Title Company |
|---|---|---|---|
| Hodgson Patricia A | $215,000 | -- | |
| Strauss David A | $205,000 | None Available | |
| Huibregtse Michael | $221,000 | None Available | |
| Jjd Mastercraft Builders Inc | $45,900 | None Available |
Source: Public Records
Mortgage History
| Date | Status | Borrower | Loan Amount |
|---|---|---|---|
| Open | Hodgson Patricia A | $172,000 | |
| Previous Owner | Strauss David A | $164,000 | |
| Previous Owner | Huibregtse Michael | $217,865 | |
| Previous Owner | Jjd Mastercraft Builders Inc | $175,920 |
Source: Public Records
Tax History
| Year | Tax Paid | Tax Assessment Tax Assessment Total Assessment is a certain percentage of the fair market value that is determined by local assessors to be the total taxable value of land and additions on the property. | Land | Improvement |
|---|---|---|---|---|
| 2025 | $4,611 | $350,300 | $38,600 | $311,700 |
| 2024 | $4,507 | $350,300 | $38,600 | $311,700 |
| 2023 | $4,179 | $234,500 | $36,800 | $197,700 |
| 2022 | $4,124 | $234,500 | $36,800 | $197,700 |
| 2021 | $3,965 | $234,500 | $36,800 | $197,700 |
| 2020 | $4,118 | $234,500 | $36,800 | $197,700 |
| 2019 | $4,079 | $234,500 | $36,800 | $197,700 |
| 2018 | $4,153 | $234,500 | $36,800 | $197,700 |
| 2017 | $3,941 | $212,500 | $36,800 | $175,700 |
| 2016 | $3,660 | $206,500 | $39,100 | $167,400 |
| 2015 | $3,544 | $206,500 | $39,100 | $167,400 |
| 2014 | $3,189 | $221,400 | $45,000 | $176,400 |
| 2013 | $3,345 | $221,400 | $45,000 | $176,400 |
Source: Public Records
Map
Nearby Homes
- 962 Horseshoe Ct
- 961 Horseshoe Ct
- 349 Aspen St
- 416 Hickory St
- Lt3 Birchwood St
- 119 Main St
- 286 Julie Anna Ct
- 6593 Silver Shores Dr
- W4254 County Road K
- Lt0 County Road B
- 947 Berenschot Trail
- 4992 Lake Bluff Rd
- 154 Water Ct
- Lt88 Bruce Ct
- Lt90 Bruce Ct
- Lt86 Bruce Ct
- Lt85 Bruce Ct
- Lt89 Bruce Ct
- Lt87 Bruce Ct
- 116 Sunrise Ct
- 271 E Redding Cir
- 266 Liege Ln
- 299 E Redding Cir
- 257 E Redding Cir
- 257 E Redding Cir Unit 257
- 267 Liege Ln
- 274 Liege Ln
- 283 E Redding Cir
- 282 E Redding Cir
- 258 E Redding Cir
- 273 Liege Ln
- 243 Bastogne Ct
- 291 E Redding Cir
- 240 Bastogne Ct
- 253 E Redding Cir
- Lt90 Liege Ln
- Lt 85 Liege Ln
- 290 Liege Ln
- 282 Liege Ln
- 281 Liege Ln
Your Personal Tour Guide
Ask me questions while you tour the home.
