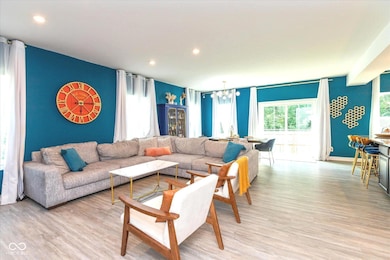
265 Gathering Ln Greenwood, IN 46143
Estimated payment $2,692/month
Highlights
- Main Floor Bedroom
- 2 Car Attached Garage
- Security System Owned
- Corner Lot
- Walk-In Closet
- 3-minute walk to University Park
About This Home
3 spacious bedrooms, 2.5 bathrooms, and a variety of versatile spaces including a playroom, loft, and den-perfect for a growing family or work-from-home flexibility. Downstairs den could be used at a 4th bedroom. Loft area provides second family living space. Almost new home - built in 2021 by Ryan Homes. Nicely decorated with many modern upgrades and nearly 4,000 total Sq Ft. Open-concept kitchen, family room, and dining room. Kitchen is complete with a large center island, quartz counter tops, lots of cabinet space, coffee bar, smart refrigerator, and modern finishes. Also includes smart home: thermostat and garage door opener for added convenience. Full, unfinished basement with a roughed-in bathroom-ready to be customized to suit your needs. Outside, a fully fenced backyard offering privacy and space for relaxation or play. Located in Homecoming at University Park Addition with access to a community pool and clubhouse. City children's park and dog park are in very close proximity. Served by the Clark-Pleasant school district. This beautiful home has everything you want and more!
Home Details
Home Type
- Single Family
Est. Annual Taxes
- $4,240
Year Built
- Built in 2021 | Remodeled
Lot Details
- 6,821 Sq Ft Lot
- Corner Lot
HOA Fees
- $29 Monthly HOA Fees
Parking
- 2 Car Attached Garage
Home Design
- Concrete Perimeter Foundation
- Vinyl Construction Material
Interior Spaces
- 2-Story Property
- Attic Access Panel
- Security System Owned
- Laundry on upper level
Kitchen
- Convection Oven
- Gas Oven
- Range Hood
- Microwave
- Dishwasher
- Smart Appliances
- Disposal
Bedrooms and Bathrooms
- 3 Bedrooms
- Main Floor Bedroom
- Walk-In Closet
- Dual Vanity Sinks in Primary Bathroom
Unfinished Basement
- Basement Fills Entire Space Under The House
- Sump Pump
Utilities
- Central Air
- Electric Water Heater
Community Details
- Association fees include clubhouse, maintenance
- Homecoming At University Park Subdivision
- Property managed by Main Street Management
- The community has rules related to covenants, conditions, and restrictions
Listing and Financial Details
- Legal Lot and Block 764 / 15
- Assessor Parcel Number 410235043089000030
Map
Home Values in the Area
Average Home Value in this Area
Tax History
| Year | Tax Paid | Tax Assessment Tax Assessment Total Assessment is a certain percentage of the fair market value that is determined by local assessors to be the total taxable value of land and additions on the property. | Land | Improvement |
|---|---|---|---|---|
| 2025 | $4,241 | $408,000 | $45,000 | $363,000 |
| 2024 | $4,241 | $404,300 | $45,000 | $359,300 |
| 2023 | $4,265 | $408,000 | $45,000 | $363,000 |
| 2022 | $3,713 | $355,700 | $39,500 | $316,200 |
Property History
| Date | Event | Price | Change | Sq Ft Price |
|---|---|---|---|---|
| 08/07/2025 08/07/25 | Price Changed | $424,000 | -1.2% | $154 / Sq Ft |
| 07/22/2025 07/22/25 | Price Changed | $429,000 | -1.2% | $156 / Sq Ft |
| 07/09/2025 07/09/25 | Price Changed | $434,000 | -2.3% | $158 / Sq Ft |
| 06/27/2025 06/27/25 | For Sale | $444,000 | -- | $162 / Sq Ft |
Purchase History
| Date | Type | Sale Price | Title Company |
|---|---|---|---|
| Quit Claim Deed | -- | None Listed On Document | |
| Limited Warranty Deed | $385,205 | None Available |
Mortgage History
| Date | Status | Loan Amount | Loan Type |
|---|---|---|---|
| Open | $59,500 | Credit Line Revolving | |
| Previous Owner | $365,945 | New Conventional |
Similar Homes in Greenwood, IN
Source: MIBOR Broker Listing Cooperative®
MLS Number: 22046048
APN: 41-02-35-043-089.000-030
- 317 Legacy Blvd
- 387 Legacy Blvd
- 95 E Wind Chime Cir
- 630 Harmony Way
- 372 Heritage Dr
- 89 Kinnick Dr
- 445 Heritage Dr
- 2940 Seasons Dr
- 132 Caplinger Place
- 2931 Sentiment Ln
- 2964 Sentiment Ln
- 2932 Hearthside Dr
- 2992 Sentiment Ln
- 2833 Holiday Way
- 3072 Reflection Ct
- 648 Timeless Run
- 585 Fireside Dr
- 2541 Riviera Place
- 561 Riviera Place
- 2584 Lanai Ln
- 128 Traditions Pass
- 2909 Seasons Dr
- 2898 Hearthside Dr
- 2950 Hearthside Dr
- 2400 E Main St
- 606 Timeless Run
- 620 Timeless Run
- 1311 Old Heritage Place
- 1180 Emerald Lakes Dr
- 1201 Carson Way
- 1345 Colony Park Cir
- 1014 Mission Hills Dr
- 610 Paradise Ct
- 2755 Red Bloom Dr
- 1248 Cassine Place
- 8940 Latitudes Dr
- 1445 Bluestem Dr
- 1009 Greenwood Springs Dr
- 370 Homestead Ave
- 1462 Bluestem Dr






