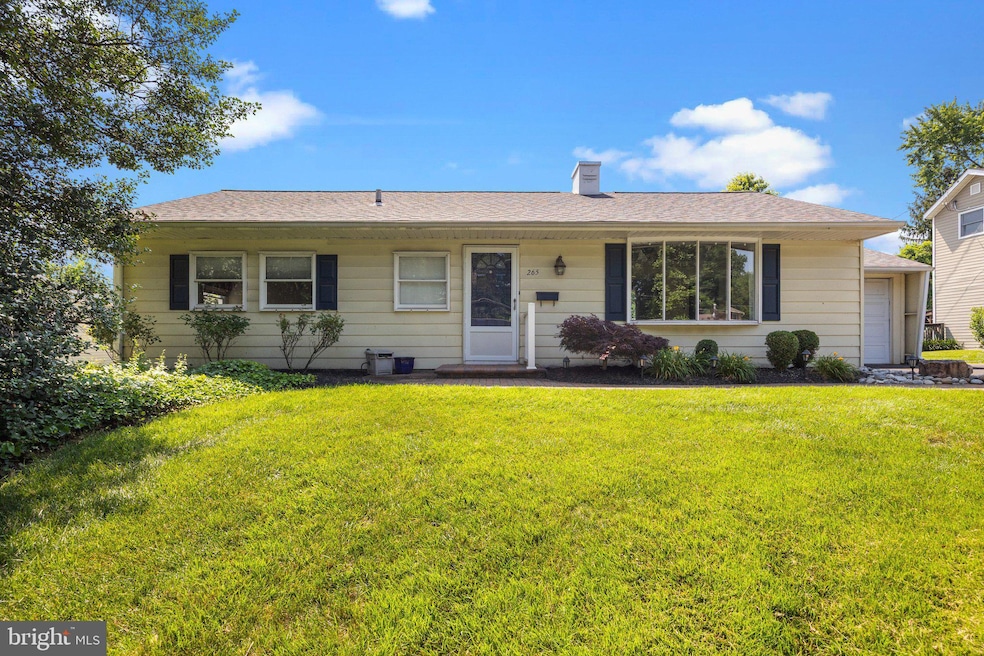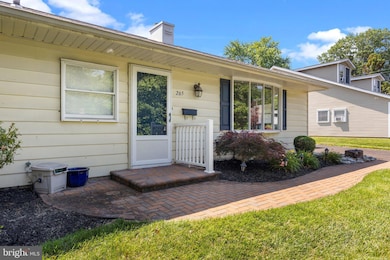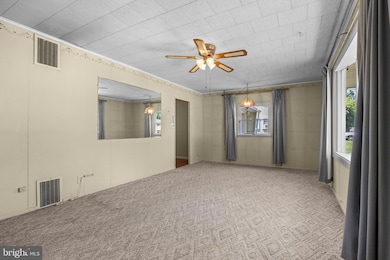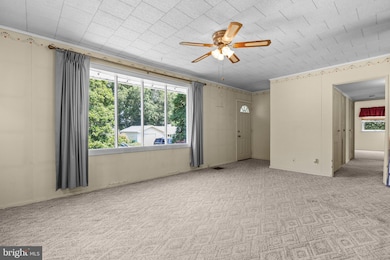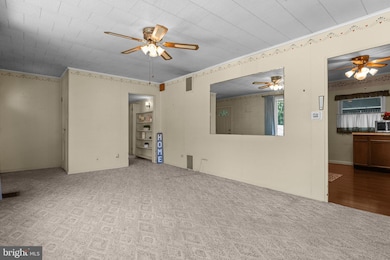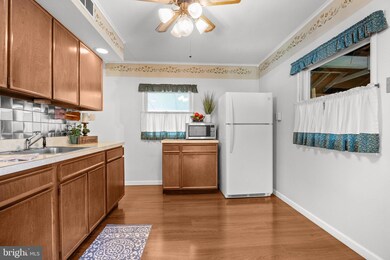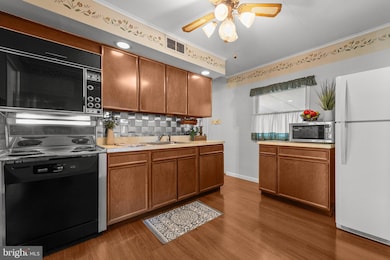
265 Glouster Rd Fairless Hills, PA 19030
Falls Township NeighborhoodHighlights
- Rambler Architecture
- Attic
- No HOA
- Fallsington El School Rated A-
- Sun or Florida Room
- 5-minute walk to Von Hoffman Park
About This Home
As of July 2025Welcome to 265 Glouster Road in Fairless Hills! Located on a quiet street, this 3 Bedroom, 1 Bath Home has so much to offer the next new owner! Spacious Living Room, with large windows for Sunlight! The Kitchen offers wood cabinetry, spacious counter space, dishwasher and ceiling fan! Three ample size bedrooms with ceiling fans. Laundry/Utility Room, with storage! HVAC (2023), Central Air Conditioning (2023), Water Heater (2023), New Electrical Panel (2025), Roof (estimated 2018). With the enclosed porch, expanded attached garage, expanded driveway, shed and curb appeal with a paver walkway to the front door, the only thing left to do is to put your own personal taste and decorating style in this HOME! Don’t wait and come see the possibilities to be able to call this House your NEW HOME!
Last Agent to Sell the Property
Keller Williams Real Estate - Newtown License #RS314666 Listed on: 06/28/2025

Home Details
Home Type
- Single Family
Est. Annual Taxes
- $4,186
Year Built
- Built in 1951
Lot Details
- Lot Dimensions are 80.00 x 130.00
- Property is zoned NCR
Parking
- Driveway
Home Design
- Rambler Architecture
- Slab Foundation
- Frame Construction
Interior Spaces
- 1,176 Sq Ft Home
- Property has 1 Level
- Ceiling Fan
- Living Room
- Sun or Florida Room
- Laundry Room
- Attic
Bedrooms and Bathrooms
- 3 Main Level Bedrooms
- 1 Full Bathroom
- Bathtub with Shower
Schools
- Fallsington Elementary School
- Charles Boehm Middle School
- Pennsbury High School
Utilities
- Forced Air Heating and Cooling System
- Natural Gas Water Heater
Community Details
- No Home Owners Association
Listing and Financial Details
- Tax Lot 218
- Assessor Parcel Number 13-016-218
Ownership History
Purchase Details
Home Financials for this Owner
Home Financials are based on the most recent Mortgage that was taken out on this home.Purchase Details
Similar Homes in the area
Home Values in the Area
Average Home Value in this Area
Purchase History
| Date | Type | Sale Price | Title Company |
|---|---|---|---|
| Deed | $350,000 | Surety Abstract Services | |
| Quit Claim Deed | -- | -- |
Mortgage History
| Date | Status | Loan Amount | Loan Type |
|---|---|---|---|
| Previous Owner | $80,000 | Credit Line Revolving |
Property History
| Date | Event | Price | Change | Sq Ft Price |
|---|---|---|---|---|
| 07/24/2025 07/24/25 | Sold | $350,000 | 0.0% | $298 / Sq Ft |
| 06/30/2025 06/30/25 | Pending | -- | -- | -- |
| 06/28/2025 06/28/25 | For Sale | $350,000 | -- | $298 / Sq Ft |
Tax History Compared to Growth
Tax History
| Year | Tax Paid | Tax Assessment Tax Assessment Total Assessment is a certain percentage of the fair market value that is determined by local assessors to be the total taxable value of land and additions on the property. | Land | Improvement |
|---|---|---|---|---|
| 2025 | $4,009 | $18,000 | $5,280 | $12,720 |
| 2024 | $4,009 | $18,000 | $5,280 | $12,720 |
| 2023 | $3,841 | $18,000 | $5,280 | $12,720 |
| 2022 | $3,721 | $18,000 | $5,280 | $12,720 |
| 2021 | $3,649 | $18,000 | $5,280 | $12,720 |
| 2020 | $3,649 | $18,000 | $5,280 | $12,720 |
| 2019 | $3,586 | $18,000 | $5,280 | $12,720 |
| 2018 | $3,541 | $18,000 | $5,280 | $12,720 |
| 2017 | $3,452 | $18,000 | $5,280 | $12,720 |
| 2016 | $3,452 | $18,000 | $5,280 | $12,720 |
| 2015 | $3,076 | $18,000 | $5,280 | $12,720 |
| 2014 | $3,076 | $18,000 | $5,280 | $12,720 |
Agents Affiliated with this Home
-
Grace Cass

Seller's Agent in 2025
Grace Cass
Keller Williams Real Estate - Newtown
(215) 815-0323
13 in this area
96 Total Sales
-
Kevin Kerins

Buyer's Agent in 2025
Kevin Kerins
TruView Realty
(609) 903-8131
2 in this area
92 Total Sales
Map
Source: Bright MLS
MLS Number: PABU2098654
APN: 13-016-218
- 29 Avenrowe Ct Unit 63
- 722 Auburn Rd Unit EII
- 15 Venture Ln
- 87 Vermillion Ln
- 632 Auburn Rd Unit E
- 670 Lincoln Hwy
- 79 Viewpoint Ln
- 120 Vermont Ln
- 209 Johnson Dr
- 231 Johnson Dr
- 62 Harrison Dr
- 68 Harrison Dr
- 59 Harrison Dr
- 29 Vividleaf Ln
- 16 Vividleaf Ln
- 463 Austin Dr
- 11 Kennedy Dr
- 417 Chelsea Rd
- 516 S Olds Blvd
- 51 Tall Pine Ln
