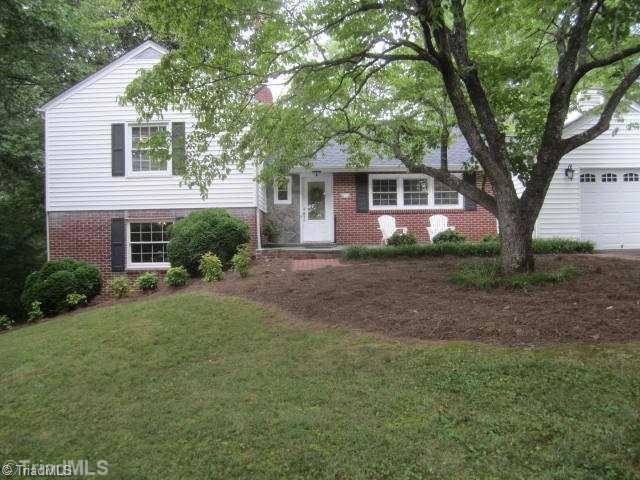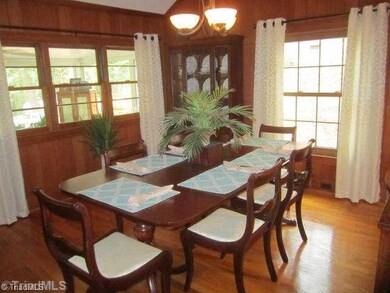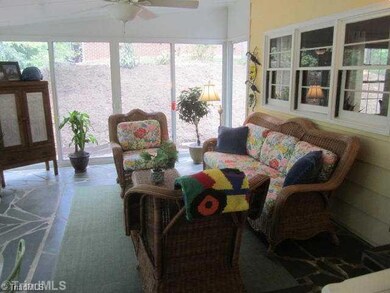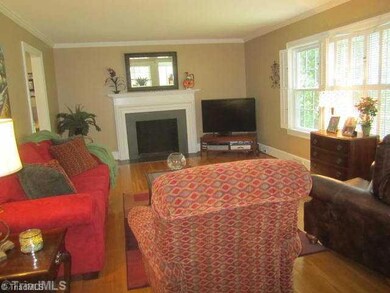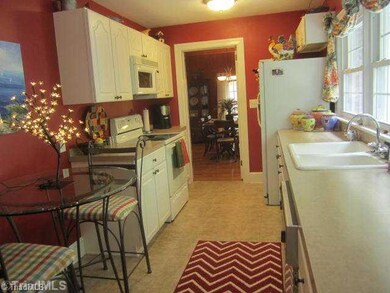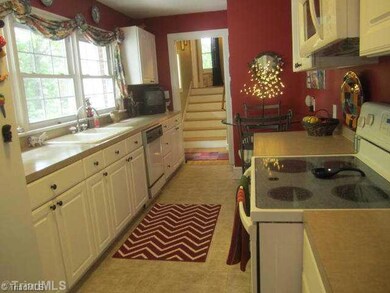Estimated Value: $260,000 - $373,000
3
Beds
1.5
Baths
2,080
Sq Ft
$151/Sq Ft
Est. Value
Highlights
- Living Room with Fireplace
- Wood Flooring
- Porch
- Elkin Middle School Rated A
- No HOA
- Ceiling Fan
About This Home
As of October 2014Vintage home with many upgrades means a move in ready home. Great year round sunroom. two fireplaces, vaulted and beamed, paneled dining room. Hardwood floors. 2012 heat pump, replacement windows. Great neighborhood across from the Elkin Park. Foyer brings you into the Main level and to the large living room at the back. Great for entertaining with the flow of the sunroom, living room, dining room and kitchen. Bedrooms are zoned for privacy located either up or down half a flight.
Home Details
Home Type
- Single Family
Est. Annual Taxes
- $1,760
Year Built
- Built in 1950
Lot Details
- 0.6 Acre Lot
- Lot Dimensions are 141 x 229 x 101 x 214
- Sloped Lot
- Property is zoned R12
Parking
- No Garage
Home Design
- Vinyl Siding
Interior Spaces
- 2,080 Sq Ft Home
- Ceiling Fan
- Insulated Windows
- Living Room with Fireplace
- 2 Fireplaces
- Dishwasher
- Unfinished Basement
Flooring
- Wood
- Vinyl
Bedrooms and Bathrooms
- 3 Bedrooms
Outdoor Features
- Porch
Schools
- Elkin Middle School
- Elkin High School
Utilities
- Heat Pump System
- Electric Water Heater
Community Details
- No Home Owners Association
- Westover Park Subdivision
Listing and Financial Details
- Assessor Parcel Number 495110265031
- 1% Total Tax Rate
Ownership History
Date
Name
Owned For
Owner Type
Purchase Details
Closed on
Oct 1, 1996
Current Estimated Value
Purchase Details
Closed on
May 1, 1993
Purchase Details
Closed on
Sep 1, 1955
Create a Home Valuation Report for This Property
The Home Valuation Report is an in-depth analysis detailing your home's value as well as a comparison with similar homes in the area
Home Values in the Area
Average Home Value in this Area
Purchase History
| Date | Buyer | Sale Price | Title Company |
|---|---|---|---|
| -- | $88,000 | -- | |
| -- | $75,000 | -- | |
| -- | -- | -- |
Source: Public Records
Mortgage History
| Date | Status | Borrower | Loan Amount |
|---|---|---|---|
| Open | Pardue Cindy G | $112,000 |
Source: Public Records
Property History
| Date | Event | Price | Change | Sq Ft Price |
|---|---|---|---|---|
| 10/15/2014 10/15/14 | Sold | $147,500 | -7.8% | $71 / Sq Ft |
| 08/21/2014 08/21/14 | Pending | -- | -- | -- |
| 07/17/2014 07/17/14 | For Sale | $159,900 | -- | $77 / Sq Ft |
Source: Triad MLS
Tax History Compared to Growth
Tax History
| Year | Tax Paid | Tax Assessment Tax Assessment Total Assessment is a certain percentage of the fair market value that is determined by local assessors to be the total taxable value of land and additions on the property. | Land | Improvement |
|---|---|---|---|---|
| 2024 | $984 | $137,820 | $19,800 | $118,020 |
| 2023 | $955 | $137,790 | $19,800 | $117,990 |
| 2022 | $969 | $137,790 | $19,800 | $117,990 |
| 2021 | $984 | $137,790 | $19,800 | $117,990 |
| 2020 | $987 | $131,950 | $19,800 | $112,150 |
| 2019 | $984 | $131,950 | $19,800 | $112,150 |
| 2018 | $969 | $131,950 | $0 | $0 |
| 2017 | $981 | $131,950 | $0 | $0 |
| 2016 | $968 | $131,950 | $0 | $0 |
| 2013 | -- | $139,630 | $0 | $0 |
Source: Public Records
Map
Source: Triad MLS
MLS Number: 713170
APN: 4951-10-26-5031
Nearby Homes
- 314 Northwood Dr
- 137 Westover Dr
- 651 Oakland Dr
- 629 Oakland Dr
- 310 N Bridge St
- 118 Chatham Dr
- 130 Tallwood Dr
- 134 Tallwood Dr
- 128 Tallwood Dr
- Pennsylvania Plan at Park Ridge
- Indiana Plan at Park Ridge
- 115 Tallwood Dr
- 111 Tallwood Dr
- 116 Tallwood Dr
- 114 Tallwood Dr
- 106 Tallwood Dr
- 104 Tallwood Dr
- 249 N Bridge St
- 122 Arnold Ave
- TBD Cc Camp Rd
- 271 Hillcrest Dr
- 245 Hillcrest Dr
- 124 Oakwood Dr
- 270 Hillcrest Dr
- 275 Hillcrest Dr
- 123 Oakwood Dr
- 264 Hillcrest Dr
- 254 Hillcrest Dr
- 254 Hillcrest Dr Unit 6
- 129 Oakwood Dr
- 285 Hillcrest Dr
- 235 Hillcrest Dr
- 280 Hillcrest Dr
- 228 Oakwood Dr
- 246 Hillcrest Dr
- 295 Hillcrest Dr
- 209 Oakwood Dr
- 234 Oakwood Dr
- 221 Hillcrest Dr
- 228 Hillcrest Dr
