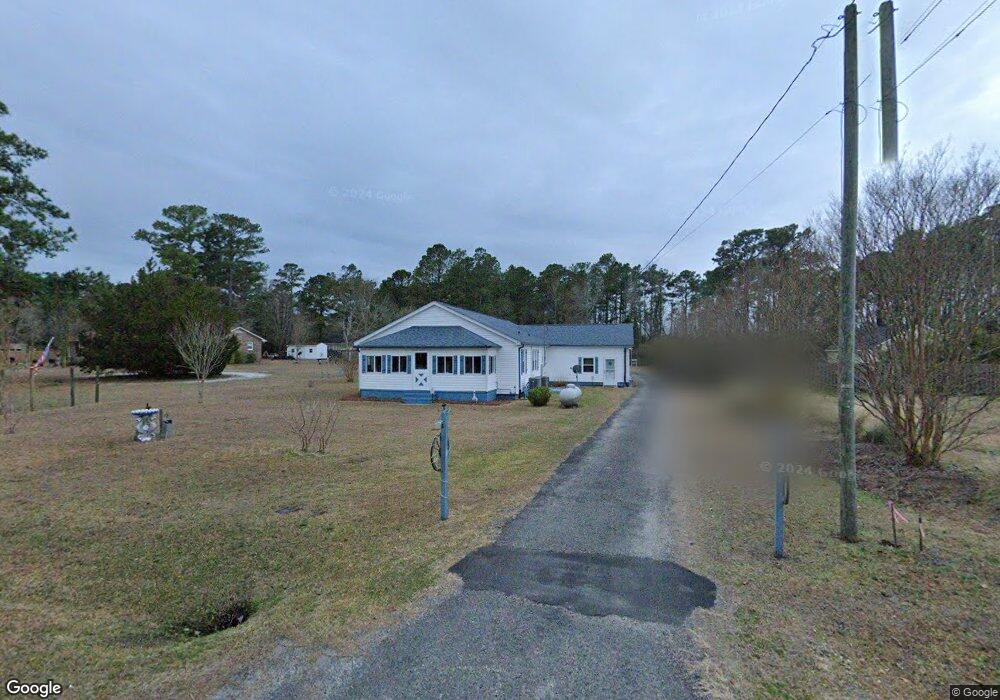265 Hoover Rd Hampstead, NC 28443
Estimated Value: $345,710 - $428,000
3
Beds
2
Baths
2,310
Sq Ft
$173/Sq Ft
Est. Value
About This Home
This home is located at 265 Hoover Rd, Hampstead, NC 28443 and is currently estimated at $399,428, approximately $172 per square foot. 265 Hoover Rd is a home located in Pender County with nearby schools including South Topsail Elementary School, Topsail Middle School, and Topsail High School.
Create a Home Valuation Report for This Property
The Home Valuation Report is an in-depth analysis detailing your home's value as well as a comparison with similar homes in the area
Home Values in the Area
Average Home Value in this Area
Tax History Compared to Growth
Tax History
| Year | Tax Paid | Tax Assessment Tax Assessment Total Assessment is a certain percentage of the fair market value that is determined by local assessors to be the total taxable value of land and additions on the property. | Land | Improvement |
|---|---|---|---|---|
| 2024 | $1,192 | $152,259 | $30,255 | $122,004 |
| 2023 | $1,192 | $152,259 | $30,255 | $122,004 |
| 2022 | $1,113 | $152,259 | $30,255 | $122,004 |
| 2021 | $1,488 | $152,259 | $30,255 | $122,004 |
| 2020 | $1,488 | $152,259 | $30,255 | $122,004 |
| 2019 | $1,488 | $152,259 | $30,255 | $122,004 |
| 2018 | $997 | $89,083 | $13,750 | $75,333 |
| 2017 | $997 | $89,083 | $13,750 | $75,333 |
| 2016 | $988 | $89,083 | $13,750 | $75,333 |
| 2015 | $953 | $89,083 | $13,750 | $75,333 |
| 2014 | $769 | $89,083 | $13,750 | $75,333 |
| 2013 | -- | $89,083 | $13,750 | $75,333 |
| 2012 | -- | $89,083 | $13,750 | $75,333 |
Source: Public Records
Map
Nearby Homes
- 57 Downy Dr
- 148 Aspen Rd
- 11 Acacia Rd
- 97 Aspen Rd
- 23 Downy Dr
- 20 Aspen Rd
- 97 Violetear Ridge
- 106 Starling Dr
- 144 Violetear Ridge
- 83 Thrush Trail
- 203 Violetear Ridge
- 225 Factory Rd
- 116 Fresh Air Dr
- 371 Dan Owen Dr
- Madison Plan at The Sanctuary at Forest Sound
- Masonboro Plan at The Sanctuary at Forest Sound
- Otter Plan at The Sanctuary at Forest Sound
- 697 Poppleton Dr
- Rosebay Plan at Brookfield Branch
- Fern Plan at Brookfield Branch
