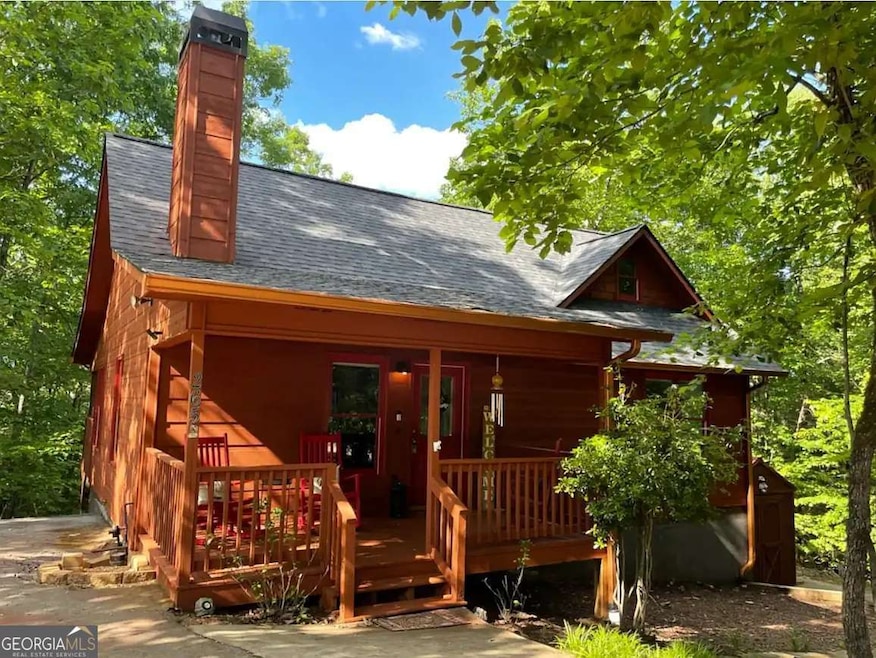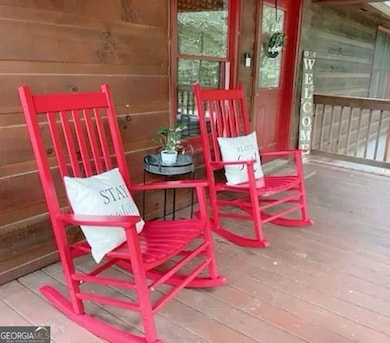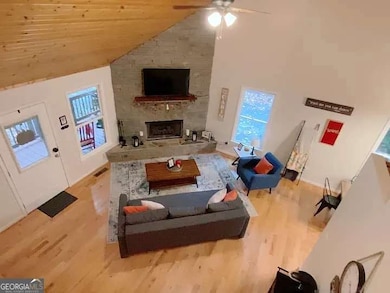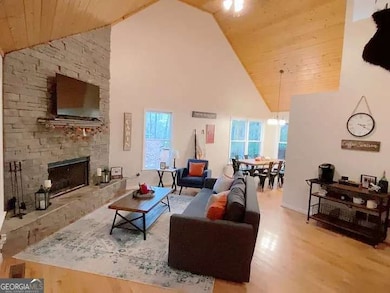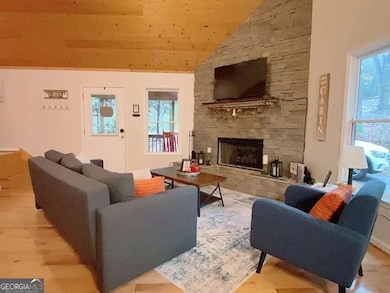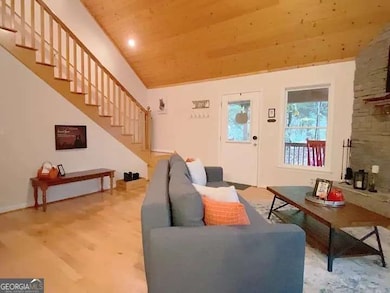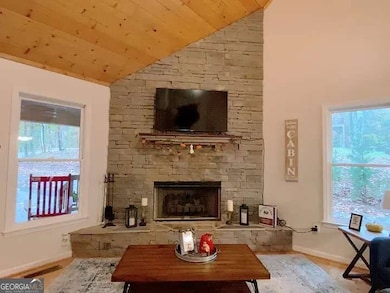265 Hound Dog Ln Dahlonega, GA 30533
Estimated payment $2,538/month
Highlights
- Mountain View
- Deck
- Wooded Lot
- A-Frame Home
- Private Lot
- Vaulted Ceiling
About This Home
Rustic 4BR/3BA cabin on 1.04+/- acres in historic Dahlonega with seasonal mountain views and privacy. Welcoming front porch and spacious family room with stacked stone fireplace and tongue-and-groove vaulted ceilings. Charming kitchen with breakfast area and custom cabinets. Primary suite on main, 1 BR + loft upstairs, and 2 BR on terrace level. Finished basement includes 2 bedrooms, full bath and private exterior entrance-ideal for guests or rental use. Hardwood floors, tiled baths, and outbuilding for storage. Large screened-in porch for enjoying the wooded surroundings. Property has been used as a licensed short-term rental with rental history and income potential (financials available). Convenient to vineyards, hiking trails, Helen, and local event venues. Ideal primary residence, mountain getaway, or investment property. Not being sold furnished.
Home Details
Home Type
- Single Family
Est. Annual Taxes
- $1,992
Year Built
- Built in 2006
Lot Details
- 1.04 Acre Lot
- Private Lot
- Wooded Lot
Home Design
- A-Frame Home
- Cabin
- Split Foyer
- Composition Roof
Interior Spaces
- 3-Story Property
- Roommate Plan
- Vaulted Ceiling
- Ceiling Fan
- Factory Built Fireplace
- Gas Log Fireplace
- Two Story Entrance Foyer
- Family Room with Fireplace
- Great Room
- Combination Dining and Living Room
- Breakfast Room
- Loft
- Mountain Views
- Pull Down Stairs to Attic
Kitchen
- Microwave
- Dishwasher
- Solid Surface Countertops
Flooring
- Wood
- Carpet
- Tile
Bedrooms and Bathrooms
- 4 Bedrooms | 1 Primary Bedroom on Main
- Walk-In Closet
- Double Vanity
Laundry
- Laundry Room
- Dryer
- Washer
Finished Basement
- Basement Fills Entire Space Under The House
- Interior and Exterior Basement Entry
- Finished Basement Bathroom
Home Security
- Storm Windows
- Fire and Smoke Detector
Parking
- 4 Parking Spaces
- Parking Pad
- Side or Rear Entrance to Parking
Outdoor Features
- Deck
- Patio
- Shed
Schools
- Lumpkin County Elementary And Middle School
- New Lumpkin County High School
Utilities
- Zoned Heating and Cooling System
- Dual Heating Fuel
- Heat Pump System
- Heating System Uses Propane
- Well
- Septic Tank
- High Speed Internet
- Cable TV Available
Community Details
- No Home Owners Association
- Chestatee Estates Subdivision
Listing and Financial Details
- Tax Lot B
Map
Home Values in the Area
Average Home Value in this Area
Tax History
| Year | Tax Paid | Tax Assessment Tax Assessment Total Assessment is a certain percentage of the fair market value that is determined by local assessors to be the total taxable value of land and additions on the property. | Land | Improvement |
|---|---|---|---|---|
| 2024 | $2,616 | $110,334 | $9,188 | $101,146 |
| 2023 | $2,441 | $103,796 | $8,587 | $95,209 |
| 2022 | $2,221 | $89,700 | $7,157 | $82,543 |
| 2021 | $1,982 | $77,422 | $7,157 | $70,265 |
| 2020 | $1,992 | $75,510 | $6,858 | $68,652 |
| 2019 | $2,010 | $75,510 | $6,858 | $68,652 |
| 2018 | $1,906 | $67,173 | $6,858 | $60,315 |
| 2017 | $1,869 | $64,616 | $6,858 | $57,758 |
| 2016 | $1,733 | $57,960 | $6,858 | $51,102 |
| 2015 | $1,542 | $57,960 | $6,858 | $51,102 |
| 2014 | $1,542 | $58,493 | $6,858 | $51,636 |
| 2013 | -- | $59,027 | $6,857 | $52,169 |
Property History
| Date | Event | Price | List to Sale | Price per Sq Ft | Prior Sale |
|---|---|---|---|---|---|
| 10/27/2025 10/27/25 | For Sale | $450,000 | 0.0% | $195 / Sq Ft | |
| 10/22/2025 10/22/25 | Price Changed | $450,000 | +60.7% | $195 / Sq Ft | |
| 06/10/2021 06/10/21 | Sold | $280,000 | -3.1% | $122 / Sq Ft | View Prior Sale |
| 05/15/2021 05/15/21 | Pending | -- | -- | -- | |
| 05/14/2021 05/14/21 | Price Changed | $289,000 | +11.2% | $125 / Sq Ft | |
| 05/13/2021 05/13/21 | For Sale | $260,000 | -- | $113 / Sq Ft |
Purchase History
| Date | Type | Sale Price | Title Company |
|---|---|---|---|
| Warranty Deed | $280,000 | -- | |
| Deed | $105,000 | -- | |
| Deed | -- | -- | |
| Deed | -- | -- | |
| Deed | -- | -- | |
| Deed | $33,500 | -- | |
| Deed | $26,000 | -- | |
| Deed | $54,800 | -- |
Mortgage History
| Date | Status | Loan Amount | Loan Type |
|---|---|---|---|
| Open | $252,000 | New Conventional | |
| Previous Owner | $94,500 | New Conventional | |
| Previous Owner | $175,200 | New Conventional |
Source: Georgia MLS
MLS Number: 10628978
APN: 091-000-154-000
- 399 Ranch Mountain Dr
- 105 Ranch Mountain Ct
- 200 Huntington Place
- 180 Alonzo Cain Rd
- 282 Highway 60 N
- 0 Ts Jarrard Rd Unit Tract 3
- 0 Yahoola Rd Unit 10535206
- 0 Yahoola Rd Unit 7590460
- 0 Ts Jarrard Rd Unit TRACT 3
- 0 Stancil Dyer Rd Unit 10640477
- 105 Yonah View
- 11161 Highway 19 N
- 1036 Wards Creek Dr
- T S T S Jarrard Rd
- 46 Deer Acres Dr
- 133 Elkmont Dr
- 134 Elkmont Dr
- 124 Candy Man Ln
- 18 Rustin Ridge
- 2385 Porter Springs Rd
- 235 Yahoola Rd
- 30 Rustin Ridge
- 4000 Peaks Cir
- 83 Crabapple Ridge
- 1560 Grindle Bridge Rd
- 56 Puff Hill Dr
- 99 Strawberry Ln
- 502 Wimpy Mill Rd
- 215 Stephens St
- 34 Souther Trail
- 25 Stoneybrook Dr
- 3 Bellamy Place
- 211 Stoneybrook Dr
- 364 Stoneybrook Dr
- 113 Roberta Ave
- 43 Barker Trail Rd
- 16 Rustin Ridge
- 635 Ben Higgins Rd
- 2331 Highway 52 W Unit Suite E
