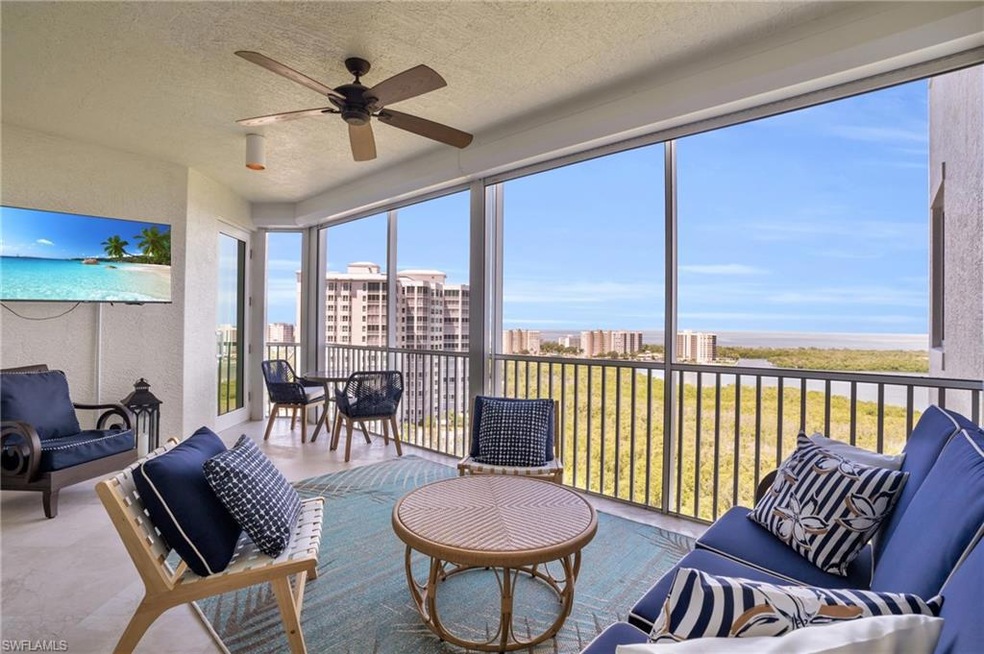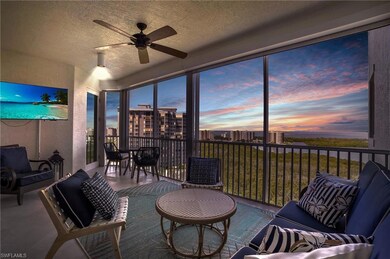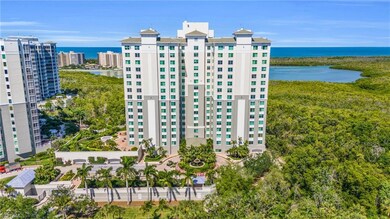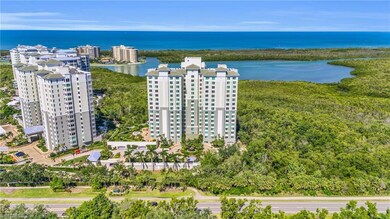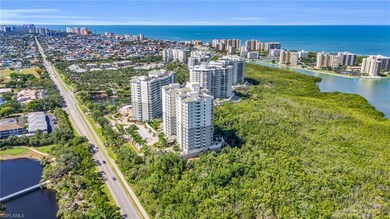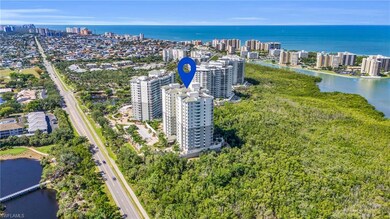Grande Geneza at the Grande Preserve 265 Indies Way Unit 1402 Floor 14 Naples, FL 34110
Highlights
- Concierge
- Fitness Center
- Gated Community
- Naples Park Elementary School Rated A-
- Ocean To Bay Views
- Clubhouse
About This Home
Nestled in the prestigious community, 265 Indies Way Unit #1402 offers an exquisite residential experience, complete with three bedrooms and three bathrooms. This luxurious condominium is a sanctuary of elegance and comfort, strategically situated to maximize panoramic views that captivate the senses. The unit spans a generously proportioned layout designed with high-end finishes and sophisticated architectural details that create an ambiance of refined contemporary living. The living spaces are bathed in natural light, thanks to expansive windows that frame stunning vistas. Each bedroom serves as a private retreat, featuring ample space and ensuite bathrooms that promise both privacy and relaxation. The master suite, especially, is a masterpiece of design, offering sumptuous amenities and breathtaking views, perfect for unwinding after a long day. The kitchen is a culinary enthusiast’s dream, equipped with state-of-the-art appliances, sleek countertops, and custom cabinetry, blending functionality with style. The living and dining areas flow seamlessly, ideal for entertaining guests or enjoying peaceful moments at home. Life at The Dunes is dazzling. Residents enjoy access to the five-star Club at the Dunes, honored in 2022 and 2023 with the Distinguished Club Award by BoardRoom Magazine and Forbes Travel Guide. Amenities include a cascading waterfall resort pool with zero-entry, vibrant tiki bar with poolside service, and a world-class restaurant helmed by an award-winning chef. Cap off the evening at the fire pit, surrounded by laughter and coastal breezes. For guests, enjoy privileged access to six luxurious on-site cottages. Available with a 90-day minimum lease; preference for 4+ month terms. More than a home—this is a sanctuary of style, luxury, and coastal splendor. Prepare to be captivated.
Home Details
Home Type
- Single Family
Est. Annual Taxes
- $20,323
Year Built
- Built in 2007
Parking
- 2 Car Attached Garage
- Assigned Parking
Home Design
- Concrete Block With Brick
- Concrete Foundation
Interior Spaces
- Property has 1 Level
- Furnished
- Window Treatments
- Den
- Ocean To Bay Views
Kitchen
- Gas Cooktop
- Microwave
- Dishwasher
- Wine Cooler
- Disposal
Flooring
- Carpet
- Tile
Bedrooms and Bathrooms
- 3 Bedrooms
- Built-In Bedroom Cabinets
- 3 Full Bathrooms
Laundry
- Laundry in unit
- Washer
- Laundry Tub
Home Security
- Fire and Smoke Detector
- Fire Sprinkler System
Schools
- Naples Park Elementary School
- North Naples Middle School
- Gulf Coast High School
Utilities
- Forced Air Zoned Heating and Cooling System
- Internet Available
- Cable TV Available
Listing and Financial Details
- No Smoking Allowed
- Assessor Parcel Number 46622201047
Community Details
Overview
- 3,050 Sq Ft Building
- Grande Geneva Subdivision
- Car Wash Area
Amenities
- Concierge
- Community Barbecue Grill
- Restaurant
- Trash Chute
- Clubhouse
- Business Center
- Bike Room
Recreation
- Beach Club Membership Available
- Tennis Courts
- Fitness Center
- Community Pool
- Community Spa
- Bike Trail
Pet Policy
- No Pets Allowed
Security
- Gated Community
Map
About Grande Geneza at the Grande Preserve
Source: Naples Area Board of REALTORS®
MLS Number: 225049546
APN: 46622201047
- 265 Indies Way Unit 701
- 265 Indies Way Unit 503
- 265 Indies Way Unit 1605
- 275 Indies Way Unit 1002
- 275 Indies Way Unit 605
- 275 Indies Way Unit 901
- 275 Indies Way Unit 805
- 275 Indies Way Unit 706
- 275 Indies Way Unit 1603
- 285 Grande Way Unit 1006
- 285 Grande Way Unit 404
- 285 Grande Way Unit 401
- 285 Grande Way Unit 804
- 285 Grande Way Unit 5
- 285 Grande Way Unit 503
- 285 Grande Way Unit 402
- 285 Grande Way Unit 1605
- 285 Grande Way Unit 1606
- 285 Grande Way Unit 801
- 265 Indies Way Unit 1404
- 265 Indies Way Unit 1
- 265 Indies Way Unit 904
- 275 Indies Way Unit 1703
- 275 Indies Way Unit 1205
- 275 Indies Way Unit 803
- 275 Indies Way Unit 706
- 275 Indies Way Unit 403
- 285 Grande Way Unit 705
- 509 Roma Ct Unit 202
- 519 Roma Ct Unit 519 Roma Ct
- 519 Roma Ct Unit 3305
- 519 Roma Ct Unit 2103
- 519 Roma Ct Unit 306
- 519 Roma Ct Unit 3301
- 17 Bluebill Ave
- 25 Bluebill Ave Unit FL9-ID1263821P
- 25 Bluebill Ave Unit 25 bluebill ave unit 201
- 11 Bluebill Ave Unit 704
- 612 106th Ave N Unit ID1073496P
