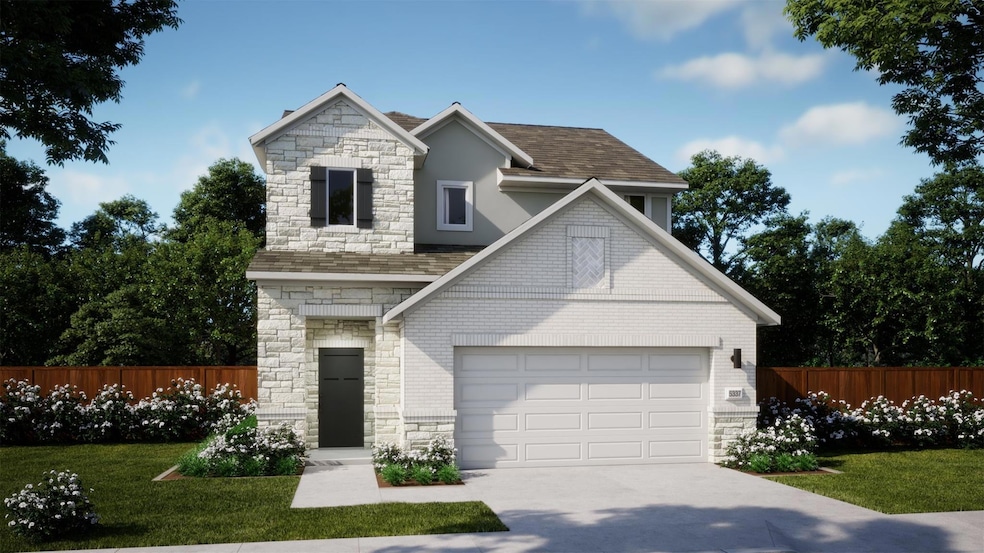265 Langhorne Bend Liberty Hill, TX 78642
Estimated payment $2,696/month
Highlights
- Fitness Center
- New Construction
- Clubhouse
- Liberty Hill High School Rated A-
- Open Floorplan
- Main Floor Primary Bedroom
About This Home
Welcome to the Addison—a thoughtfully designed two-story home offering the perfect balance of function and flexibility. With 4 spacious bedrooms, a dedicated home office, game room, and loft, there’s room for everyone to live, work, and play. Enjoy the convenience of a first-floor primary suite, an open-concept kitchen, dining, and great room, and a covered patio ideal for entertaining or relaxing. The kitchen features sleek gas appliances, and the home is equipped with a gas tankless hot water heater for enhanced energy efficiency and continuous hot water. Upstairs, each secondary bedroom includes a walk-in closet, while the game room and loft offer flexible spaces for recreation, study, or a second living area. Whether you’re hosting guests or settling into your daily rhythm, the Addison delivers the space, flow, and comfort to truly live in your element.
Listing Agent
First Texas Brokerage Company Brokerage Phone: (254) 947-5577 License #0733464 Listed on: 07/10/2025
Home Details
Home Type
- Single Family
Year Built
- Built in 2025 | New Construction
Lot Details
- 5,009 Sq Ft Lot
- West Facing Home
- Sprinkler System
- Back Yard Fenced and Front Yard
HOA Fees
- $70 Monthly HOA Fees
Parking
- 2 Car Attached Garage
- Front Facing Garage
- Garage Door Opener
Home Design
- Brick Exterior Construction
- Slab Foundation
- Shingle Roof
- Composition Roof
- Masonry Siding
- HardiePlank Type
Interior Spaces
- 2,428 Sq Ft Home
- 2-Story Property
- Open Floorplan
- Wired For Data
- Ceiling Fan
- Recessed Lighting
- Double Pane Windows
- ENERGY STAR Qualified Windows
- Window Screens
- Neighborhood Views
Kitchen
- Self-Cleaning Oven
- Electric Range
- Microwave
- Dishwasher
- Stainless Steel Appliances
- Kitchen Island
- Quartz Countertops
- Disposal
Flooring
- Carpet
- Vinyl
Bedrooms and Bathrooms
- 4 Bedrooms | 1 Primary Bedroom on Main
- Walk-In Closet
- Double Vanity
Home Security
- Prewired Security
- Smart Home
- Fire and Smoke Detector
Eco-Friendly Details
- ENERGY STAR Qualified Appliances
- Energy-Efficient HVAC
- ENERGY STAR Qualified Equipment
Outdoor Features
- Covered Patio or Porch
Schools
- Louinenoble Elementary School
- Liberty Hill Middle School
- Liberty Hill High School
Utilities
- Central Heating and Cooling System
- Vented Exhaust Fan
- Underground Utilities
- Municipal Utilities District Sewer
- High Speed Internet
- Phone Available
- Cable TV Available
Listing and Financial Details
- Assessor Parcel Number 265 Langhorne Bend
Community Details
Overview
- Association fees include common area maintenance
- Lariat Association
- Built by Landsea
- Lariat Subdivision
Amenities
- Community Barbecue Grill
- Common Area
- Clubhouse
- Community Mailbox
Recreation
- Community Playground
- Fitness Center
- Community Pool
- Park
- Dog Park
- Trails
Map
Home Values in the Area
Average Home Value in this Area
Property History
| Date | Event | Price | Change | Sq Ft Price |
|---|---|---|---|---|
| 07/11/2025 07/11/25 | Pending | -- | -- | -- |
| 07/10/2025 07/10/25 | For Sale | $409,990 | -- | $169 / Sq Ft |
Source: Unlock MLS (Austin Board of REALTORS®)
MLS Number: 2333455
- 257 Langhorne Bend
- 269 Langhorne Bend
- 273 Langhorne Bend
- 325 Lariat Loop
- 133 Alfalfa Dr
- 544 Bauer Loop
- 328 Lariat Loop
- 508 Bauer Loop
- 125 Bauer Loop
- 206 Lariat Loop
- Shelby Plan at Lariat
- Hailey Plan at Lariat
- Ella Plan at Lariat
- Tatum Plan at Lariat
- Rebecca Plan at Lariat
- Addison Plan at Lariat
- Eli Plan at Lariat
- 501 Bauer Loop
- 120 Taylor Creek Way
- 1614 San Gabriel Ranch Rd







