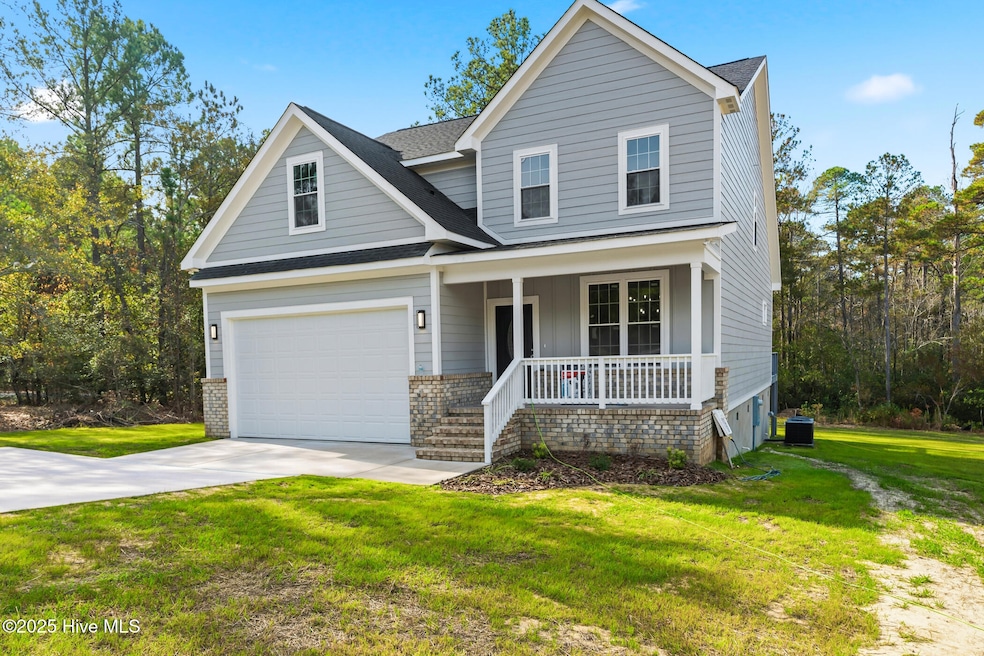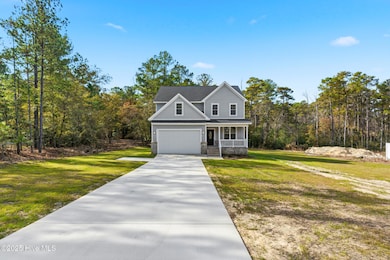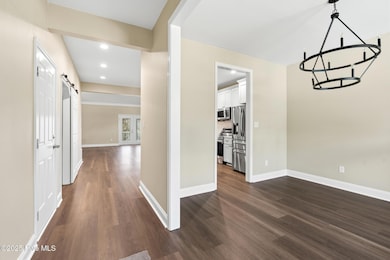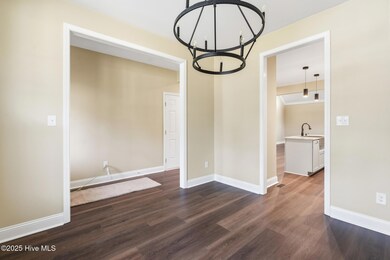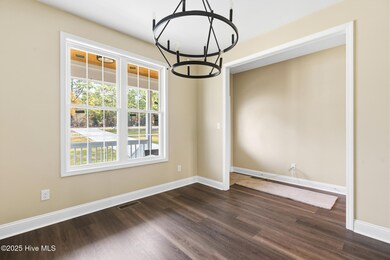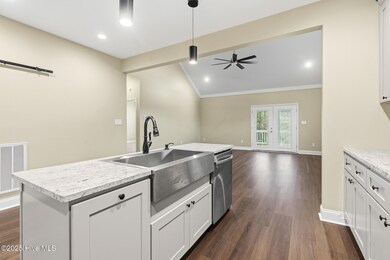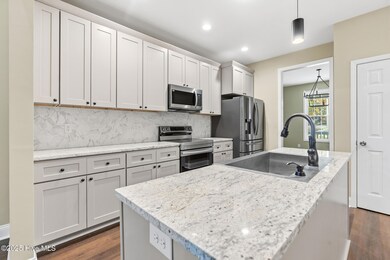265 Ledbetter Rd Rockingham, NC 28379
Estimated payment $2,718/month
Highlights
- Vaulted Ceiling
- Tile Flooring
- Walk-in Shower
- Soaking Tub
- Kitchen Island
- Ceiling Fan
About This Home
Discover the perfect blend of luxury and convenience in this stunning 4-bedroom new construction home situated just outside the city limits, offering privacy on a 1.41-acre lot while remaining only minutes from all of Rockingham's amenities. Just off the foyer, you'll find a formal dining room—ideal for gatherings and holiday dinners. The gourmet kitchen impresses with stainless steel appliances (including a French-door refrigerator), sleek granite countertops, and a spacious island—perfect for meal prep and entertaining. The great room boasts a vaulted ceiling and flows seamlessly onto a back deck that overlooks the peaceful and private backyard. The main-level primary suite is a true retreat, the bath features a walk-in shower, relaxing garden tub with ceramic tile surround, and an expansive walk-in closet. A convenient half bath is also located on the main level for guests. Upstairs features a versatile loft sitting area with views of the great room below, plus three additional bedrooms offering plenty of space for family, guests, or a home office. Don't miss your opportunity to make this beautiful new home yours — schedule your showing today!
Home Details
Home Type
- Single Family
Year Built
- Built in 2025
Home Design
- Architectural Shingle Roof
Interior Spaces
- 2-Story Property
- Vaulted Ceiling
- Ceiling Fan
- Kitchen Island
Flooring
- Carpet
- Tile
- Luxury Vinyl Plank Tile
Bedrooms and Bathrooms
- Soaking Tub
- Walk-in Shower
Schools
- Washington Street Elementary School
- Richmond Senior High School
Additional Features
- Property is zoned C-R
- Heating Available
Map
Property History
| Date | Event | Price | List to Sale | Price per Sq Ft |
|---|---|---|---|---|
| 12/12/2025 12/12/25 | Off Market | $439,900 | -- | -- |
| 12/03/2025 12/03/25 | For Sale | $439,900 | 0.0% | $191 / Sq Ft |
| 11/13/2025 11/13/25 | For Sale | $439,900 | -- | $191 / Sq Ft |
Purchase History
| Date | Type | Sale Price | Title Company |
|---|---|---|---|
| Warranty Deed | $117,000 | -- | |
| Deed | -- | -- |
Source: Hive MLS
MLS Number: 100541791
APN: 748404-83-0471
- 12 Beane
- 133 Oral Bessie Ln
- 200 Beane Run
- 182 Brewington Ave
- 144 Lakepoint Rd
- 544 U S 1
- 112 Parkwood Ct
- 122 McDonald Church Rd
- 166 Philadelphia Dr
- Tbd Creek Run Rd
- 115 Creek Run Ln
- Tbd Kenric Point
- 116 American Legion Rd
- 112 American Legion Rd
- Tbd Terry Bridge Rd
- 114 A St
- 757 E Washington Street Extension
- 2411 Old Aberdeen Rd
- 2400 Old Aberdeen Rd
- 121 Woodland Rd
- 716 Richmond Rd
- 1603 Ashe St
- 101 Mcarthur Dr
- 217 Robinson St
- 100 Shannon Dr
- 178 Rosalyn Rd
- 271 N Carolina 73
- 5928 Pit Rd
- 195 The Meadows Way
- 10 Wildwood Ln
- 207 Foxkroft Dr
- 215 N Pine St
- 250 N Cherry St
- 235 N Grape St
- 110 Willow Creek Ln
- 2474 Quewhiffle Rd
- 1601 Redbud Ct
- 4095 Irwin Dr
- 170 Lindenhurst Farm Rd
- 245 Lakeside Dr
