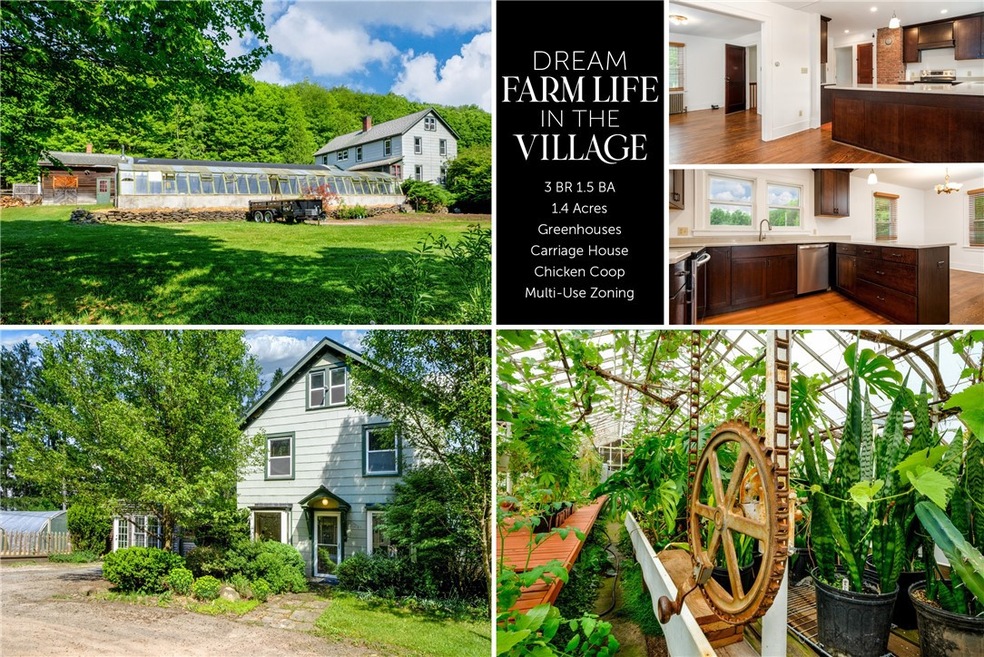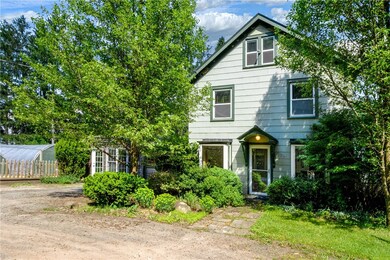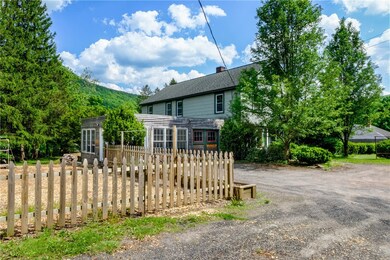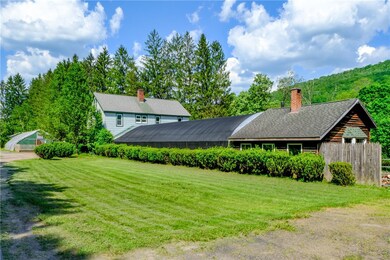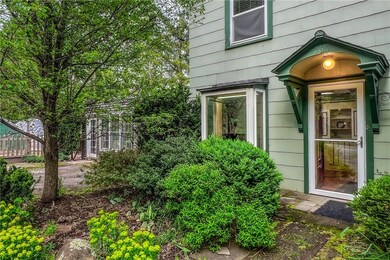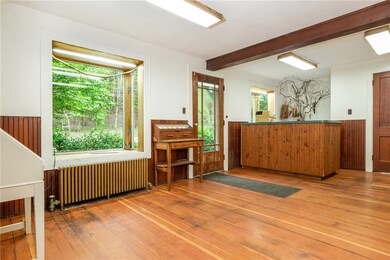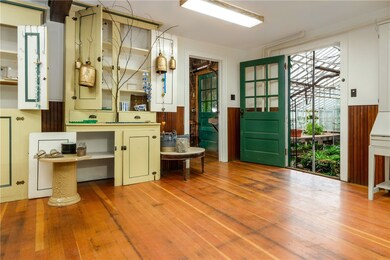Estimated payment $2,853/month
Highlights
- Wood Flooring
- Bonus Room
- Home Office
- 2 Fireplaces
- Quartz Countertops
- Workshop
About This Home
This upstate New York farm property in the village of Delhi, NY expresses the dream of rural living. With a feeling truly from another time, and yet a part of a vibrant Catskills culture, the property connects historic charm with modern community life. This one-of-a-kind, multi-use property offers spectacular architecture, rich earthy aromas, and classic greenhouses that creates sense of possibility and bounty. In the often fickle climate of the Catskills, the greenhouses provide a daily horticultural experience. Think unusual flora, dramatic succulents, flowing pageantries, and a perpetual potager that keeps meals diversified all year long. The main greenhouse, a classic Lord & Burnham glass structure measuring 76 by 25 feet, houses a prominent grape vine that winds through the space. At the far end of the atrium, a comfortable potting studio is heated by a wood stove. A second smaller Lord & Burnham greenhouse, modern hoop-style growing spaces, and numerous outdoor garden beds, including water-lily beds, add expansive options for horticulture projects. The 2-story building features impressive workspaces, a convenient half-bath, a dedicated private office, and a new glass-walled extension with a wood stove that functions as a four-season office or display room. Buyers can consider a public storefront or retain these areas for entrepreneurial projects. Upstairs, a spacious, modern 3-bedroom, 1-bath apartment offers a fantastic live-work arrangement or a lucrative rental opportunity. The full, walkout basement houses modern utilities, including a coal-fired furnace, an oil-fired burner, and a root cellar that preserves harvest safely through winter. Sited on 1.4 acres, the property includes a carriage house that provides tool storage and a chicken coop from the Andrews estate that completes this noble setting. Don’t miss this rare opportunity to own a piece of paradise in Delhi, New York.
Listing Agent
Listing by Keller Williams Upstate NY Properties Brokerage Phone: (607) 435-0470 License #10401290369 Listed on: 10/30/2025

Co-Listing Agent
Listing by Keller Williams Upstate NY Properties Brokerage Phone: (607) 435-0470 License #10401296752
Home Details
Home Type
- Single Family
Est. Annual Taxes
- $7,108
Year Built
- Built in 1936
Lot Details
- 1.4 Acre Lot
- Lot Dimensions are 345x283
- Rural Setting
- Partially Fenced Property
- Irregular Lot
- Historic Home
Parking
- 2 Car Detached Garage
- Circular Driveway
- Dirt Driveway
Home Design
- Poured Concrete
Interior Spaces
- 4,173 Sq Ft Home
- 2-Story Property
- Woodwork
- Ceiling Fan
- 2 Fireplaces
- French Doors
- Formal Dining Room
- Home Office
- Bonus Room
- Workshop
- Storage Room
- Laundry Room
Kitchen
- Electric Cooktop
- Dishwasher
- Quartz Countertops
Flooring
- Wood
- Tile
Bedrooms and Bathrooms
- 3 Bedrooms
- Studio bedroom
Basement
- Walk-Out Basement
- Basement Fills Entire Space Under The House
Farming
- Agricultural
Utilities
- Heating System Uses Wood
- Hot Water Heating System
- Well
- Electric Water Heater
- High Speed Internet
Listing and Financial Details
- Tax Lot 6
- Assessor Parcel Number 122801-149-015-0001-006-000
Map
Home Values in the Area
Average Home Value in this Area
Tax History
| Year | Tax Paid | Tax Assessment Tax Assessment Total Assessment is a certain percentage of the fair market value that is determined by local assessors to be the total taxable value of land and additions on the property. | Land | Improvement |
|---|---|---|---|---|
| 2024 | $7,060 | $110,817 | $25,000 | $85,817 |
| 2023 | $6,939 | $110,817 | $25,000 | $85,817 |
| 2022 | $6,506 | $110,817 | $25,000 | $85,817 |
| 2021 | $6,546 | $110,817 | $25,000 | $85,817 |
| 2020 | $6,375 | $110,817 | $25,000 | $85,817 |
| 2019 | $6,066 | $110,817 | $25,000 | $85,817 |
| 2018 | $6,066 | $110,817 | $25,000 | $85,817 |
| 2017 | $6,060 | $110,817 | $25,000 | $85,817 |
| 2016 | $6,105 | $110,817 | $25,000 | $85,817 |
| 2015 | -- | $110,817 | $25,000 | $85,817 |
| 2014 | -- | $110,817 | $25,000 | $85,817 |
Property History
| Date | Event | Price | List to Sale | Price per Sq Ft |
|---|---|---|---|---|
| 10/30/2025 10/30/25 | For Sale | $429,000 | -- | $103 / Sq Ft |
Purchase History
| Date | Type | Sale Price | Title Company |
|---|---|---|---|
| Deed | $144,000 | Mckeegan & Mckeegan | |
| Deed | $144,000 | Mckeegan & Mckeegan |
Source: Otsego-Delaware Board of REALTORS®
MLS Number: R1647091
APN: 122801-149-015-0001-006-000
- 35 Delview Terrace
- 215 Main St
- 153 Main St
- 20 Park Place
- 476 Rosa Cir
- 14887 New York 28
- 59 & 61 Main St
- 37 Elm St
- 1278 County Highway 18
- 47202 New York 10
- 18693 State Highway 28
- 305 Sharon Rose Ln
- 0WP Glen Burnie Rd
- 41561 State Highway 10
- 99 John Williams Rd
- 1144-1184 Hollister Hill Rd
- 0WP Glen Burnie Rd Lot Unit WP001
- 1399 Arbuckle Hollow Rd
- 12568 State Highway 28
- 26 Orchard St
- 21 Elk Creek Rd Unit 3
- 272 Arbor Hill Rd
- 6259 County Highway 18
- 390 Lower Main St
- 511 Main St
- 6030 State Highway 23
- 6030 Ny-23 Unit SS103
- 607-615 Main St Unit Hobart Haven in Catskills
- 5 Bevins Rd
- 5367 Ny-7 Unit 2
- 667 Main St
- 667 Main St
- 493 Main St
- 75 River St
- 115 River St Unit 115R1
- 119 River St Unit 4
- 48 Miller St Unit 2B
- 2-12 Cliff St Unit D
- 17 Fonda Ave Unit first floor
