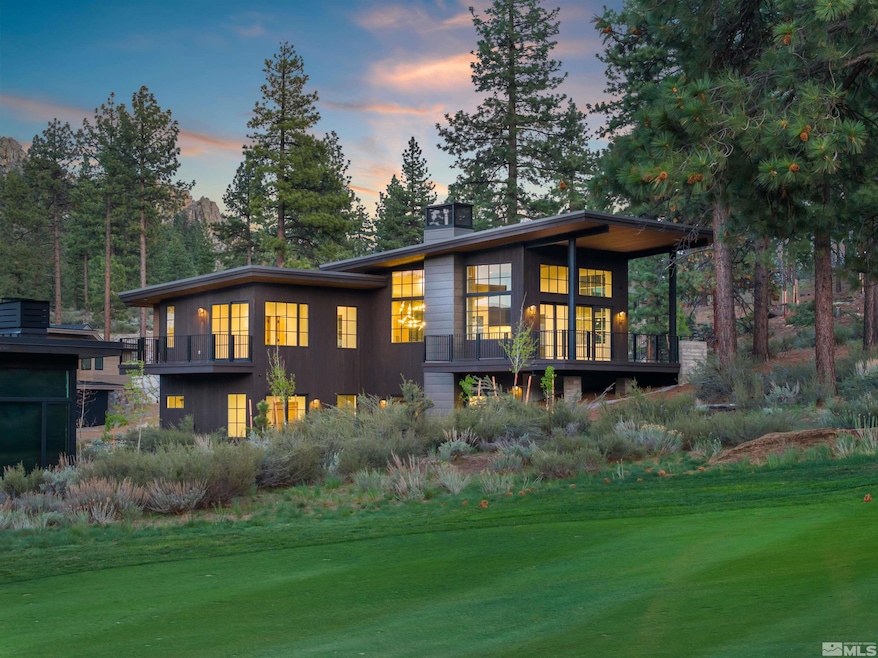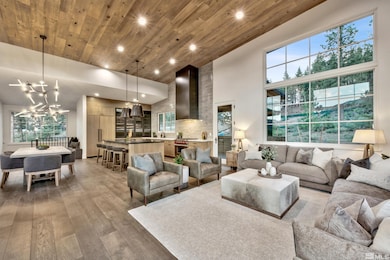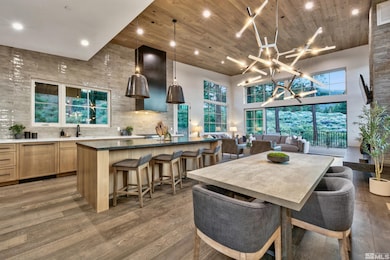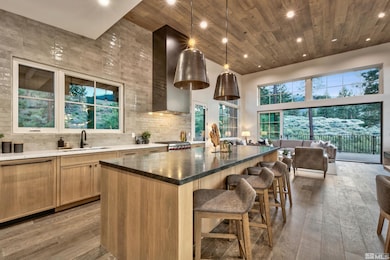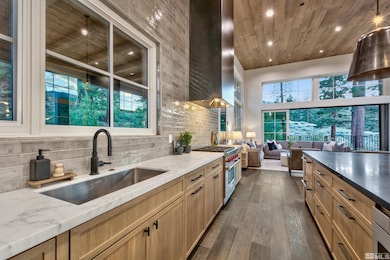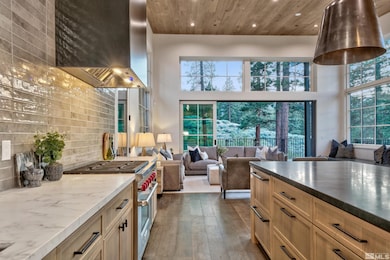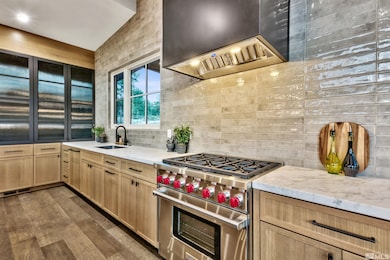265 Mill Race Loop Carson City, NV 89705
Estimated payment $26,507/month
Highlights
- Beach
- On Golf Course
- New Construction
- Pier or Dock
- Fitness Center
- Spa
About This Home
Proudly positioned within Clear Creek Tahoe's distinguished 'Cottage Area,' this newly-constructed mountain contemporary home overlooks the expansive third fairway of Coore & Crenshaw's nationally-recognized championship golf course. This coveted location merges both privacy and stunning golf course vistas while being within easy walking distance to the Summit Camp pool and racquet complex, Swift's Station, the main clubhouse, and exceptional practice facilities. The architectural elegance of this unique home boasts three well-appointed bedrooms, 3.5 elegantly crafted baths, 2,984 sq. ft. of living space, an abundant 806 sq. ft. garage, and approximately 1,297 sq. ft. of upper and lower level patios and decks. Echoing modern luxury, the home's multilevel layout and generous open spaces, crafted out of the site's distinctive topography, engender an appealingly expansive but efficient feel tailored to its exclusive environment. The property's attractive topography allows multiple distinct levels and outdoor areas with plentiful patio spaces and decks, embodying a home that not only lives large but also maintains an understated elegance. The home's interior and exterior finish level is refined, mirroring its unique design and enhancing its overall curb appeal. The contemporary charm of the authentic board-formed concrete retaining and landscape walls promotes a grounded ambiance, perfectly framing the character of the house. The home's curated interiors, by a reputable interior design team, reflect a clean-yet-cozy sentiment with their conscientious material and fixture selections. Additional premium features of this residence include an oversized garage with an epoxy floor and accommodating golf cart bay, a versatile family/media/game room equipped with custom built-in bunk beds, a strategically placed fire pit off the family room patio shielded from the afternoon mountain breeze and hot mid-summer sun, a convenient alternative mudroom entry, and a generously proportioned laundry space. This meticulously detailed residence encapsulates the exemplary standard of all of Clear Creek Tahoe, enhancing its value further by harmonizing with its unspoiled setting and exceptional lifestyle and family-oriented amenities. These include the nationally acclaimed Coore & Crenshaw golf course, the inviting clubhouse attracting camaraderie and leisure, the Twin Pines Lake & Ski House resting on the tranquil shore of Lake Tahoe with 180 feet of beach frontage, and welcoming overnight guest cottages that ensure a comfortable and enjoyable stay for overflow guests. Add to the mix, the Summit Camp that features an inviting pool, a competitive arena for bocce, pickleball, cozy fire pits, and an array of games that cater to kids of all ages. All these unique features infuse Clear Creek with a sense of unmatched exclusivity, making it the preeminent choice for Tahoe adventures. Set in the tax-favorable surroundings of Nevada, this newly constructed jewel of a home is an exceptional investment opportunity that assures a robust financial legacy for future generations. It blends unmatched elegance and comfort with practicality, and it isn't just a home, but a sanctuary among mountains.
Home Details
Home Type
- Single Family
Est. Annual Taxes
- $12,903
Year Built
- Built in 2024 | New Construction
Lot Details
- 0.37 Acre Lot
- Property fronts a private road
- On Golf Course
- Landscaped
- Lot Sloped Up
- Front and Back Yard Sprinklers
- Sprinklers on Timer
HOA Fees
- $533 Monthly HOA Fees
Parking
- 2.5 Car Attached Garage
- Epoxy
- Garage Door Opener
Property Views
- Golf Course
- Woods
- Mountain
Home Design
- Slab Foundation
- Pitched Roof
- Metal Roof
- Wood Siding
- Metal Siding
- Stick Built Home
Interior Spaces
- 2,984 Sq Ft Home
- 2-Story Property
- Furnished
- Vaulted Ceiling
- Self Contained Fireplace Unit Or Insert
- Gas Fireplace
- Double Pane Windows
- Wood Frame Window
- Aluminum Window Frames
- Mud Room
- Entrance Foyer
- Great Room
- Living Room with Fireplace
- Combination Kitchen and Dining Room
- Game Room
Kitchen
- Breakfast Bar
- Built-In Oven
- Gas Oven
- Gas Cooktop
- Microwave
- Dishwasher
- Wine Refrigerator
- ENERGY STAR Qualified Appliances
- Kitchen Island
- Disposal
Flooring
- Wood
- Carpet
- Ceramic Tile
Bedrooms and Bathrooms
- 3 Bedrooms
- Primary Bedroom on Main
- Double Master Bedroom
- Walk-In Closet
- Dual Sinks
- Bathtub and Shower Combination in Primary Bathroom
- Primary Bathroom Bathtub Only
- Primary Bathroom includes a Walk-In Shower
Laundry
- Laundry Room
- Laundry Cabinets
- Shelves in Laundry Area
- Washer Hookup
Home Security
- Security System Owned
- Security Gate
- Carbon Monoxide Detectors
- Fire and Smoke Detector
- Fire Sprinkler System
Outdoor Features
- Spa
- Deck
- Patio
- Fire Pit
- Porch
Schools
- Jacks Valley Elementary School
- Carson Valley Middle School
- Douglas High School
Utilities
- Forced Air Heating and Cooling System
- Heating System Uses Natural Gas
- Natural Gas Connected
- Tankless Water Heater
- Gas Water Heater
- Internet Available
- Phone Available
- Cable TV Available
Listing and Financial Details
- Assessor Parcel Number 1419-03-002-061
Community Details
Overview
- Association fees include security, snow removal
- $250 HOA Transfer Fee
- $1,598 Other Monthly Fees
- Cctca Debbie Casey Association, Phone Number (775) 413-3470
- Built by Not Listed/Other
- Not Listed/Other Community
- Clear Creek Tahoe Subdivision
- The community has rules related to covenants, conditions, and restrictions
Amenities
- Sauna
- Clubhouse
Recreation
- Pier or Dock
- Beach
- Golf Course Community
- Tennis Courts
- Pickleball Courts
- Fitness Center
- Community Pool
- Community Spa
- Snow Removal
Building Details
- Security
Security
- Security Service
- Card or Code Access
- Gated Community
Map
Home Values in the Area
Average Home Value in this Area
Tax History
| Year | Tax Paid | Tax Assessment Tax Assessment Total Assessment is a certain percentage of the fair market value that is determined by local assessors to be the total taxable value of land and additions on the property. | Land | Improvement |
|---|---|---|---|---|
| 2026 | $12,903 | $494,473 | $175,000 | $319,473 |
| 2025 | $12,161 | $491,150 | $166,250 | $324,900 |
| 2024 | $12,161 | $455,375 | $131,250 | $324,125 |
| 2023 | $6,881 | $281,806 | $122,500 | $159,306 |
| 2022 | $2,139 | $108,500 | $108,500 | $0 |
| 2021 | $1,980 | $83,011 | $78,750 | $4,261 |
| 2020 | $1,914 | $71,386 | $66,500 | $4,886 |
| 2019 | $1,848 | $64,351 | $59,500 | $4,851 |
| 2018 | $1,773 | $61,756 | $59,500 | $2,256 |
Property History
| Date | Event | Price | List to Sale | Price per Sq Ft | Prior Sale |
|---|---|---|---|---|---|
| 02/05/2026 02/05/26 | Price Changed | $4,795,000 | -4.0% | $1,607 / Sq Ft | |
| 11/07/2025 11/07/25 | For Sale | $4,995,000 | +2120.0% | $1,674 / Sq Ft | |
| 12/06/2017 12/06/17 | Sold | $225,000 | 0.0% | $75 / Sq Ft | View Prior Sale |
| 10/16/2017 10/16/17 | Pending | -- | -- | -- | |
| 08/29/2017 08/29/17 | For Sale | $225,000 | -- | $75 / Sq Ft |
Purchase History
| Date | Type | Sale Price | Title Company |
|---|---|---|---|
| Bargain Sale Deed | -- | -- | |
| Bargain Sale Deed | -- | Signature Title Services | |
| Condominium Deed | $225,000 | Ticor Title |
Mortgage History
| Date | Status | Loan Amount | Loan Type |
|---|---|---|---|
| Previous Owner | $2,113,016 | Construction | |
| Previous Owner | $180,000 | Adjustable Rate Mortgage/ARM |
Source: Northern Nevada Regional MLS
MLS Number: 250057964
APN: 1419-03-002-061
- 253 Mill Race Loop
- 261 Redding Way
- 307 Senecas Ct
- 292 Gray Mill Ct Unit C38
- 249 Redding Way Unit 225
- 233 Walton Toll Rd
- 3237 Summit Camp Unit C31
- 245 Redding Way Unit 226
- 238 Redding Way
- 3541 Golf Club Dr Unit 1
- 262 Swifts Station Dr
- 199 Walton Toll Rd
- 194 Cartwright Ct
- 3503 Golf Club Dr
- 193 Redding Way Unit 257
- 200 Overlook Dr Unit 29
- 3521 Cutoff Trail Unit 14
- 191 Cartwright Ct Unit 246
- 191 Cartwright Ct
- 185 Dall Ct Unit 195
- 3701 Cherokee Dr
- 916 Garden Ct
- 328 W Clearview Dr
- 3349 S Carson St
- 1134 S Nevada St
- 1120 S Curry St Unit 1120 S Curry St
- 919 S Roop St
- 1008 Little Ln
- 510 Country Village Dr Unit 14
- 1093 Fleetwood Ave
- 511 Country Village Dr Unit 3
- 961 E 5th St
- 323 N Stewart St
- 1220 E Fifth St
- 103 N Harbin Ave Unit 2
- 832 S Saliman Rd
- 1301 Como St
- 616 E John St
- 3162 Allen Way
- 2021 Lone Mountain Dr
