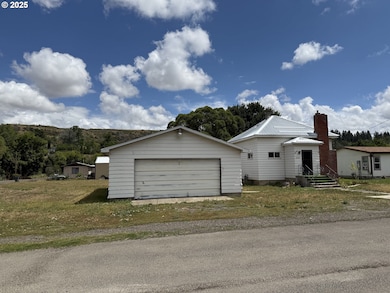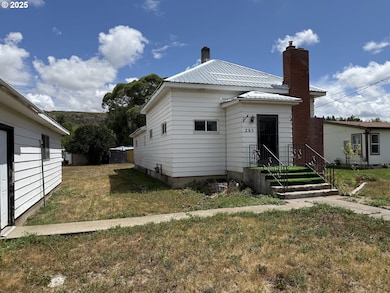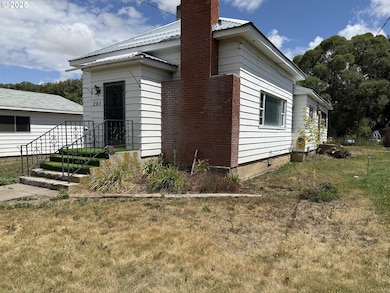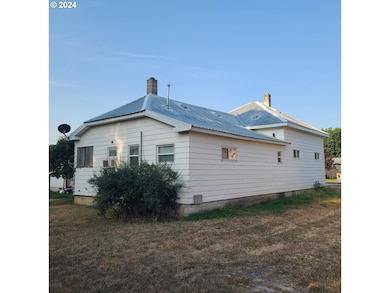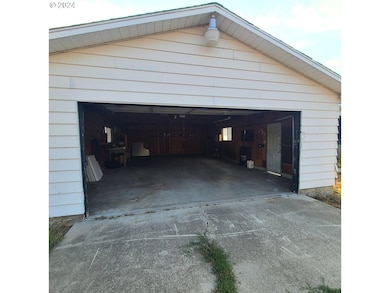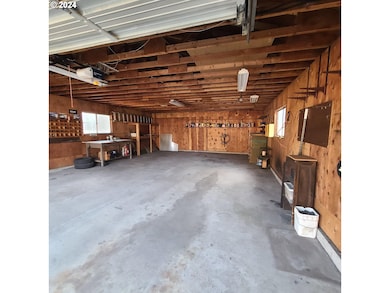Estimated payment $1,374/month
Highlights
- RV Access or Parking
- Private Yard
- First Floor Utility Room
- View of Trees or Woods
- No HOA
- 2 Car Detached Garage
About This Home
New lower price! This home in Elgin is in a great location and is move in ready! Come see this 3-bedroom 1-bath home with 1196 Sf. Walk into the roomy living area with a cozy gas stove and gaze out the oversize front room picture window as the seasons change! On an oversized corner lot with .36 acres, the home comes with a detached oversized 2 car garage or shop with an auto roll up door and plenty of storage space! Lots of room for that large garden spot for the avid gardener! Lot may be dividable for many possibilities, or room for a new large shop (buyer due diligence with plans)! Bring your ideas for updating and renewing this wonderful home or move right on in. Located in a quiet part of Elgin 1 block from the Grande Ronde River. Don't miss this opportunity!
Home Details
Home Type
- Single Family
Est. Annual Taxes
- $1,699
Year Built
- Built in 1915
Lot Details
- 0.36 Acre Lot
- Lot Dimensions are 125 x 125
- Level Lot
- Private Yard
- Property is zoned EL-R
Parking
- 2 Car Detached Garage
- Workshop in Garage
- Driveway
- RV Access or Parking
Property Views
- Woods
- Mountain
- Seasonal
Home Design
- Bungalow
- Block Foundation
- Metal Roof
- Concrete Perimeter Foundation
Interior Spaces
- 1,196 Sq Ft Home
- 1-Story Property
- Gas Fireplace
- Natural Light
- Double Pane Windows
- Vinyl Clad Windows
- Family Room
- Living Room
- Dining Room
- First Floor Utility Room
- Laundry Room
- Crawl Space
- Storm Doors
Kitchen
- Stove
- Free-Standing Range
- Disposal
Flooring
- Wall to Wall Carpet
- Vinyl
Bedrooms and Bathrooms
- 3 Bedrooms
- 1 Full Bathroom
Accessible Home Design
- Accessible Full Bathroom
- Handicap Accessible
- Accessibility Features
- Accessible Approach with Ramp
- Level Entry For Accessibility
Outdoor Features
- Outbuilding
- Porch
Schools
- Stella Mayfield Elementary School
- Elgin Middle School
- Elgin High School
Utilities
- Window Unit Cooling System
- Heating System Uses Gas
- Wall Furnace
- Gas Water Heater
- Fiber Optics Available
Community Details
- No Home Owners Association
Listing and Financial Details
- Assessor Parcel Number 12677
Map
Tax History
| Year | Tax Paid | Tax Assessment Tax Assessment Total Assessment is a certain percentage of the fair market value that is determined by local assessors to be the total taxable value of land and additions on the property. | Land | Improvement |
|---|---|---|---|---|
| 2025 | $1,699 | $94,270 | $26,120 | $68,150 |
| 2024 | $1,649 | $91,530 | $25,360 | $66,170 |
| 2023 | $1,601 | $88,870 | $24,620 | $64,250 |
| 2022 | $1,555 | $86,281 | $23,902 | $62,379 |
| 2021 | $1,509 | $83,768 | $23,386 | $60,382 |
| 2020 | $1,466 | $81,329 | $23,064 | $58,265 |
| 2019 | $1,423 | $78,961 | $22,520 | $56,441 |
| 2018 | $1,381 | $76,662 | $22,014 | $54,648 |
| 2017 | $1,341 | $74,430 | $21,568 | $52,862 |
| 2016 | $1,302 | $72,263 | $21,147 | $51,116 |
Property History
| Date | Event | Price | List to Sale | Price per Sq Ft |
|---|---|---|---|---|
| 09/23/2025 09/23/25 | For Sale | $239,000 | 0.0% | $200 / Sq Ft |
| 08/25/2025 08/25/25 | Pending | -- | -- | -- |
| 03/12/2025 03/12/25 | Price Changed | $239,000 | -4.0% | $200 / Sq Ft |
| 09/10/2024 09/10/24 | For Sale | $249,000 | -- | $208 / Sq Ft |
Source: Regional Multiple Listing Service (RMLS)
MLS Number: 24172034
APN: 01N3915AD-3500-0-2301
- 1290 Baltimore St
- 260 N 13th Ave
- 1380 Detroit St
- 95 S 17th Ave
- 0000 Oregon 204
- TBD Oregon 204
- 900 N 15th Ave
- 902 N 15th Ave
- 1951 Alder St
- 155 S 20th Ave
- 68881 Indian Creek Rd
- 71564 Palmer Junction Rd
- 76014 Oregon 82
- 0 Hindman Rd Unit 175201047
- 73210 Kingsbury Ln
- Ranch
- 69443 Wickens Ln
- 70677 Follett Rd
- 460 7th St
- 66104 Hull Ln
Ask me questions while you tour the home.

