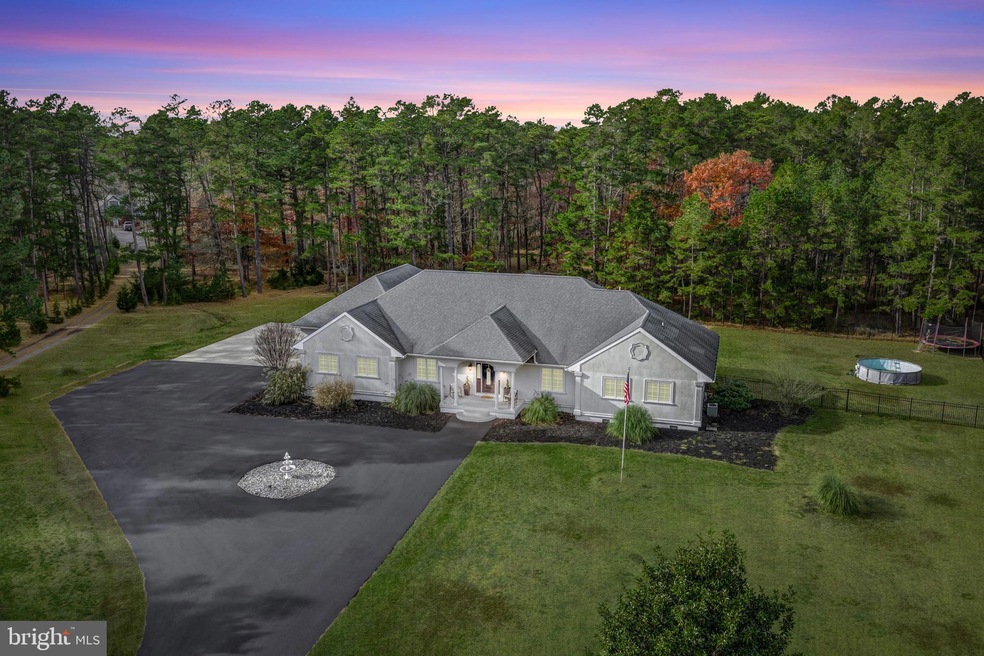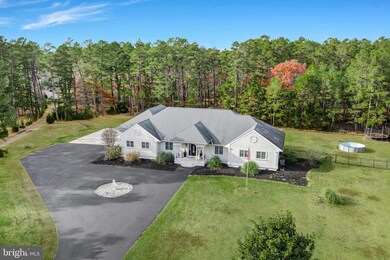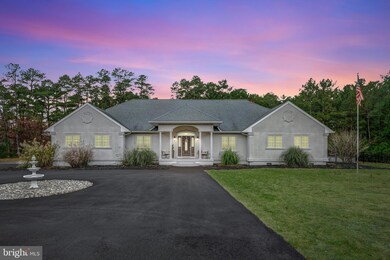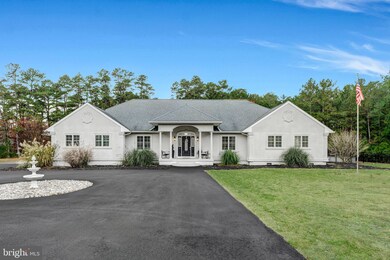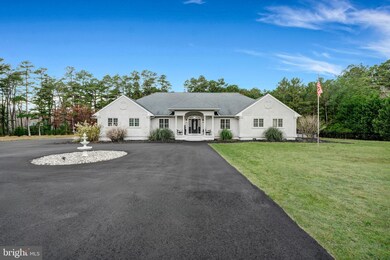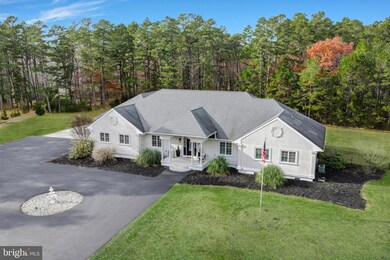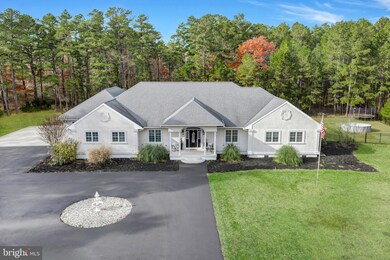265 N Cologne Ave Egg Harbor City, NJ 08215
Estimated payment $6,235/month
Highlights
- Spa
- Eat-In Gourmet Kitchen
- Open Floorplan
- Cedar Creek High School Rated A-
- 5 Acre Lot
- Contemporary Architecture
About This Home
Welcome to Your Private Sanctuary — A Masterpiece Ranch Estate
Discover an extraordinary custom-built ranch where approximately 3,400 square feet of thoughtfully designed living space offer sophistication, comfort, and room to grow.
At the heart of the home is an impressive open-concept layout featuring rich cherry wood flooring, elegant crown molding, soaring ceilings, and an inviting sense of openness. Step through the foyer into the dedicated formal dining room—easily convertible to a fourth bedroom, complete with a closet bump-out already in place. This space flows effortlessly into the expansive great room and gourmet kitchen.
The kitchen is a chef’s dream, boasting handcrafted cherry cabinetry, a large center island with breakfast bar, brand-new stainless steel appliances, a prep sink, Italian-inspired tile, and recessed lighting—perfect for both everyday living and entertaining.
Retreat to the primary suite, a true oasis accessed through double French doors. Enjoy two oversized closets, generous space to unwind, and a private walk-out balcony. The luxurious ensuite bathroom is adorned with blue marble tile and features dual sinks, a relaxing jacuzzi tub, and a spacious tiled shower equipped with multiple shower heads for a spa-like experience. You’ll find two more generously sized bedrooms, including one with a full private bath and walk-in closet, while the other enjoys charming views of the 120-foot driveway and fountain.
Convenience meets function in the updated laundry room, complete with custom built-ins.
The showstopper is the 1,500-square-foot finished four-car garage and sauna/spa area. Whether you imagine a car enthusiast’s dream garage, a luxurious wellness retreat, or a spacious additional living area, this versatile space offers endless potential.
Set on five serene acres, the property provides a blank canvas for your ideal outdoor escape. Beyond the fenced yard lies your very own private trail system—perfect for morning walks, peaceful reflection, or even a hunter’s paradise.
Enjoy complete seclusion without compromising convenience: just 20 minutes from Atlantic City, 10 minutes from the Garden State Parkway, and moments from Pomona Golf Course and the local gun club.
This is more than a home—it’s a lifestyle.
Listing Agent
(732) 908-1573 yitzi@thenussbaumteam.com Real Broker, LLC License #1647137 Listed on: 11/25/2025
Home Details
Home Type
- Single Family
Est. Annual Taxes
- $12,400
Year Built
- Built in 2009
Lot Details
- 5 Acre Lot
- Lot Dimensions are 188.49 x 1156.50
- Secluded Lot
- Level Lot
- Sprinkler System
- Wooded Lot
- Backs to Trees or Woods
- Front Yard
- Property is in excellent condition
- Property is zoned R-5
Parking
- 4 Car Attached Garage
- Circular Driveway
Home Design
- Contemporary Architecture
- Shingle Roof
Interior Spaces
- 3,400 Sq Ft Home
- Property has 1 Level
- Open Floorplan
- Crown Molding
- Tray Ceiling
- Vaulted Ceiling
- Ceiling Fan
- Recessed Lighting
- Window Treatments
- Entrance Foyer
- Family Room Off Kitchen
- Living Room
- Formal Dining Room
- Garden Views
Kitchen
- Eat-In Gourmet Kitchen
- Built-In Oven
- Built-In Range
- Stove
- Range Hood
- Built-In Microwave
- Dishwasher
- Kitchen Island
- Upgraded Countertops
Flooring
- Wood
- Carpet
- Marble
- Ceramic Tile
Bedrooms and Bathrooms
- 4 Main Level Bedrooms
- En-Suite Bathroom
- Walk-In Closet
- Hydromassage or Jetted Bathtub
- Walk-in Shower
Laundry
- Laundry Room
- Laundry on main level
- Dryer
- Washer
Accessible Home Design
- No Interior Steps
- Level Entry For Accessibility
Outdoor Features
- Spa
- Exterior Lighting
- Playground
Utilities
- Zoned Heating and Cooling System
- Natural Gas Water Heater
- Septic Tank
Community Details
- No Home Owners Association
Listing and Financial Details
- Tax Lot 00012 01
- Assessor Parcel Number 11-00409-00012 01
Map
Home Values in the Area
Average Home Value in this Area
Tax History
| Year | Tax Paid | Tax Assessment Tax Assessment Total Assessment is a certain percentage of the fair market value that is determined by local assessors to be the total taxable value of land and additions on the property. | Land | Improvement |
|---|---|---|---|---|
| 2025 | $12,210 | $365,800 | $70,100 | $295,700 |
| 2024 | $12,210 | $365,800 | $70,100 | $295,700 |
| 2023 | $11,746 | $365,800 | $70,100 | $295,700 |
| 2022 | $11,746 | $365,800 | $70,100 | $295,700 |
| 2021 | $11,512 | $365,800 | $70,100 | $295,700 |
| 2020 | $11,329 | $365,800 | $70,100 | $295,700 |
| 2019 | $11,120 | $365,800 | $70,100 | $295,700 |
| 2018 | $11,278 | $365,800 | $70,100 | $295,700 |
| 2017 | $11,278 | $365,800 | $70,100 | $295,700 |
| 2016 | $11,179 | $365,800 | $70,100 | $295,700 |
| 2015 | $11,128 | $365,800 | $70,100 | $295,700 |
| 2014 | $10,758 | $365,800 | $70,100 | $295,700 |
Property History
| Date | Event | Price | List to Sale | Price per Sq Ft | Prior Sale |
|---|---|---|---|---|---|
| 11/25/2025 11/25/25 | For Sale | $985,000 | +47.0% | $290 / Sq Ft | |
| 12/01/2023 12/01/23 | Sold | $669,900 | 0.0% | $200 / Sq Ft | View Prior Sale |
| 10/23/2023 10/23/23 | Pending | -- | -- | -- | |
| 10/06/2023 10/06/23 | Price Changed | $669,900 | -2.9% | $200 / Sq Ft | |
| 09/05/2023 09/05/23 | Price Changed | $689,900 | -4.2% | $206 / Sq Ft | |
| 08/02/2023 08/02/23 | Price Changed | $719,900 | -1.4% | $215 / Sq Ft | |
| 07/27/2023 07/27/23 | For Sale | $729,900 | 0.0% | $218 / Sq Ft | |
| 07/10/2023 07/10/23 | Pending | -- | -- | -- | |
| 06/15/2023 06/15/23 | Price Changed | $729,900 | -3.9% | $218 / Sq Ft | |
| 05/15/2023 05/15/23 | For Sale | $759,900 | -- | $227 / Sq Ft |
Purchase History
| Date | Type | Sale Price | Title Company |
|---|---|---|---|
| Deed | $669,900 | Foundation Title | |
| Sheriffs Deed | $1,000 | None Listed On Document | |
| Deed | $550,200 | The Title Company Of Jersey | |
| Bargain Sale Deed | $132,500 | None Available | |
| Deed | $220,000 | -- |
Mortgage History
| Date | Status | Loan Amount | Loan Type |
|---|---|---|---|
| Previous Owner | $439,900 | New Conventional | |
| Previous Owner | $417,000 | New Conventional | |
| Previous Owner | $99,375 | Purchase Money Mortgage |
Source: Bright MLS
MLS Number: NJAC2021612
APN: 11-00409-0000-00012-01
- 535 W Cologne Port Rd
- 240 N Odessa Ave
- 254 W Cologne Port Republic Rd
- 104 N Genoa Ave
- 240 S Cologne Ave
- 0 Philadelphia Ave
- 13 Henderson Ave
- 333 Cologne Port Rd
- 225 Chestnut Neck Rd
- 13 Charles Ave
- 123 Pomona Rd
- 331 S Vienna Ave
- 393 English Creek Rd
- 345 S Cologne Ave
- 106 E Moss Mill Rd Unit 38
- 106 E Moss Mill Rd Unit T-34
- 649 Bremen Ave
- 350 S Cologne Ave
- 511 Chestnut Neck Rd
- 216 Riverside Dr
- 705 W White Horse Pike
- 509 Buffalo Ave
- 134 Club Place Unit 23
- 158 Rumson Dr
- 102 Saint Louis Ave
- 79 Club Place Unit A1
- 110 Iroquois Dr
- 66 Shawnee Place Unit 10F
- 74 Iroquois Dr
- 34 Apache Ct Unit B1
- 306 Atlantic Ave
- 35 Apache Ct Unit B2
- 113 Federal Ct
- 9 Seneca Dr
- 11 Colonial Ct Unit D2
- 391 E Cos Cob Dr
- 25 Liberty Ct
- 140 Colonial Ct Unit 108H
- 418 Hamburg Ave
- 1000 Bally Bunion Dr
