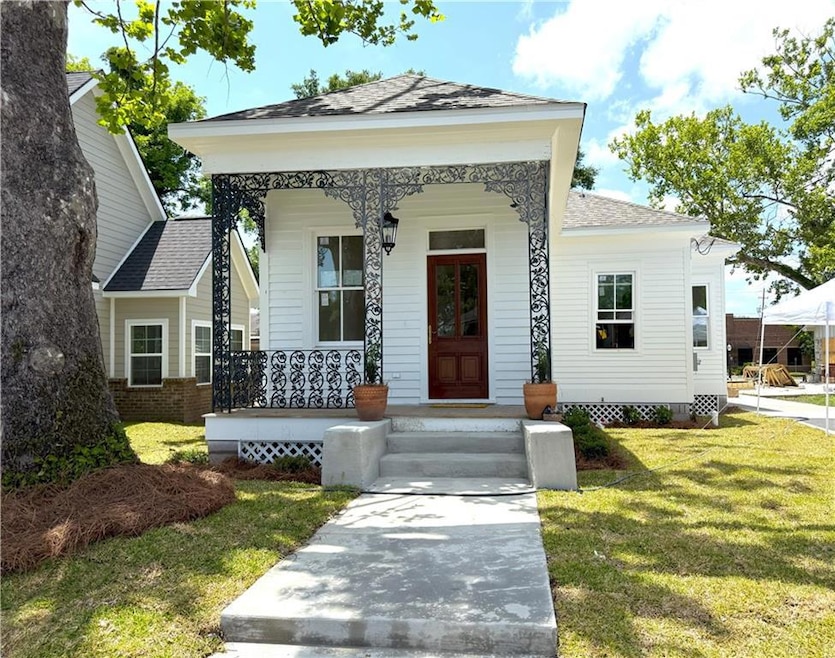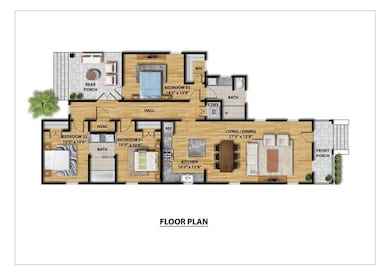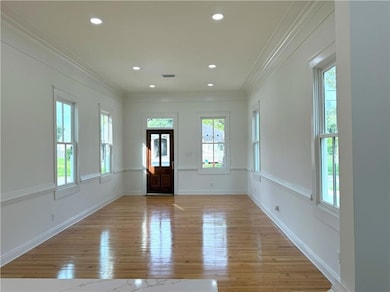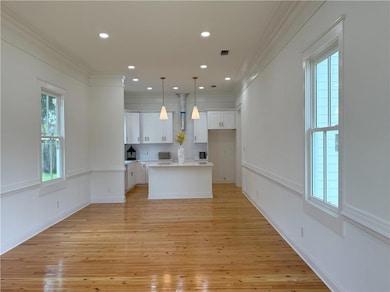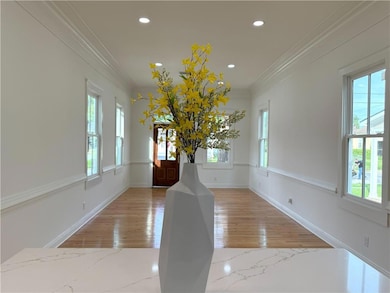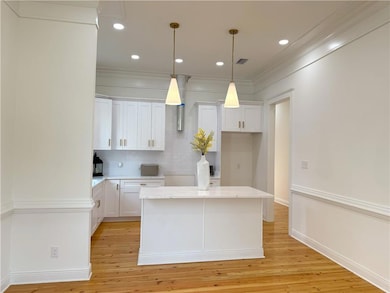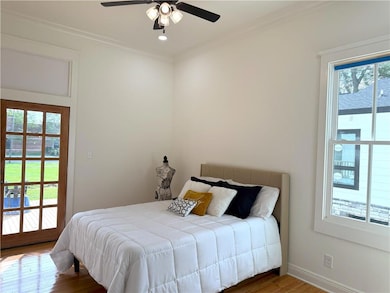265 N Dearborn St Mobile, AL 36603
Downtown Mobile NeighborhoodEstimated payment $2,247/month
Highlights
- Open-Concept Dining Room
- Green Roof
- Traditional Architecture
- New Construction
- Property is near public transit
- 3-minute walk to Isom Park
About This Home
(Lease Option Available) Carroll Inc. is proud to present 265 N Dearborn St, a stunning remodeled home designed for the best of downtown living. Historic- original year built 1868 with 600 sq ft of living increased to 1514 sq ft. This 3-bedroom, 2.5-bathrooms residence boasts a Gold Fortified Engineered Architectural Shingle Roof, ensuring durability and style. Enjoy outdoor relaxation with a covered front and back porch, perfect for people-watching during Mardi Gras festivities. The seller did not spare any expense installing custom features from the crown molding, wide baseboards, pocket doors and window trim. The spacious open concept living, dining, and kitchen area is ideal for entertaining, with beautiful hardwood floors throughout. The kitchen features stainless steel appliances, elegant quartz countertops, and a central island for both functionality and style. The expansive primary bedroom offers a luxurious retreat, complete with a walk-in closet and private access to the back porch. The en-suite bathroom is designed with a custom-tiled shower, a dedicated vanity/makeup area, and exquisite tile flooring. Located in a vibrant downtown community, this home offers walkable access to parks, shopping, dining, worship centers, and Mardi Gras parade routes. Don’t miss the chance to make this dream home yours—call today to secure your place in the heart of it all!
Home Details
Home Type
- Single Family
Est. Annual Taxes
- $113
Year Built
- Built in 2025 | New Construction
Lot Details
- 2,383 Sq Ft Lot
- Level Lot
- Cleared Lot
- Back and Front Yard
Home Design
- Traditional Architecture
- Cottage
- Pillar, Post or Pier Foundation
- Shingle Roof
- Wood Siding
Interior Spaces
- 1,514 Sq Ft Home
- 1-Story Property
- Crown Molding
- Ceiling height of 10 feet on the main level
- Ceiling Fan
- Recessed Lighting
- ENERGY STAR Qualified Windows
- Open-Concept Dining Room
- L-Shaped Dining Room
- Pull Down Stairs to Attic
- Laundry in Hall
Kitchen
- Open to Family Room
- Eat-In Kitchen
- Gas Range
- Dishwasher
- Kitchen Island
- Stone Countertops
- White Kitchen Cabinets
Flooring
- Wood
- Ceramic Tile
Bedrooms and Bathrooms
- 3 Main Level Bedrooms
- Walk-In Closet
- Shower Only
Home Security
- Carbon Monoxide Detectors
- Fire and Smoke Detector
Parking
- 2 Parking Spaces
- Driveway
Eco-Friendly Details
- Green Roof
- ENERGY STAR Qualified Appliances
- Energy-Efficient Construction
- Energy-Efficient HVAC
- Energy-Efficient Lighting
- Energy-Efficient Insulation
- ENERGY STAR Qualified Equipment
- Energy-Efficient Thermostat
Outdoor Features
- Covered Patio or Porch
- Exterior Lighting
Location
- Property is near public transit
- Property is near schools
- Property is near shops
Schools
- Florence Howard Elementary School
- Calloway Smith Middle School
- Murphy High School
Utilities
- Central Heating and Cooling System
- 220 Volts
- 110 Volts
- High-Efficiency Water Heater
Listing and Financial Details
- Assessor Parcel Number 2906400003148
Community Details
Overview
- Dearborn Place Subdivision
Recreation
- Park
Map
Home Values in the Area
Average Home Value in this Area
Property History
| Date | Event | Price | List to Sale | Price per Sq Ft |
|---|---|---|---|---|
| 11/20/2025 11/20/25 | Price Changed | $2,000 | 0.0% | -- |
| 11/18/2025 11/18/25 | For Sale | $425,000 | 0.0% | $281 / Sq Ft |
| 11/16/2025 11/16/25 | For Rent | $2,250 | 0.0% | -- |
| 11/16/2025 11/16/25 | Off Market | $425,000 | -- | -- |
| 07/17/2025 07/17/25 | For Sale | $425,000 | 0.0% | $281 / Sq Ft |
| 07/16/2025 07/16/25 | Off Market | $425,000 | -- | -- |
| 12/16/2024 12/16/24 | For Sale | $425,000 | -- | $281 / Sq Ft |
Source: Gulf Coast MLS (Mobile Area Association of REALTORS®)
MLS Number: 7498664
- 269 N Dearborn St
- 261 N Dearborn St
- 259 N Dearborn St
- 255 N Dearborn St
- 253 N Dearborn St
- 409 Congress St
- 260 N Franklin St
- 55 N Warren St Unit 3
- 55 N Warren St Unit 1
- 357 Congress St
- 605 Saint Francis St
- 310 N Claiborne St
- 753 St Francis St Unit 2003A
- 753 St Francis St Unit 3001B
- 753 St Francis St Unit 3003B
- 305 N Jackson St
- 307 N Jackson St
- 753 Saint Francis St Unit 3003
- 308 St Louis St Unit 204
- 701 Dauphin St Unit A
- 430 Saint Louis St
- 758 St Michael St Unit 212.1403440
- 758 St Michael St Unit 210.1403439
- 55 N Warren St
- 558 St Francis St Unit 3E
- 12 N Dearborn St
- 457 Conti St
- 360 Dauphin St Unit 2D
- 1054 State St
- 206 Congress St Unit 2
- 960 Government St Unit C
- 350 Saint Joseph St
- 951 Government St
- 56 St Joseph St
- 107 Michael Donald Ave Unit ID1043461P
- 1254 Old Shell Rd
- 300 N Water St
- 1107 Montauk Ave Unit B Second Floor
- 57 N Ann St Unit ID1043455P
- 57 N Ann St Unit ID1043457P
