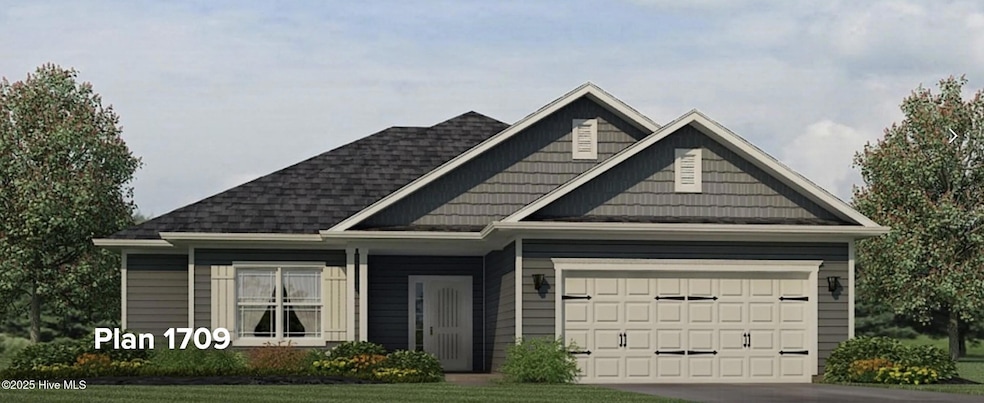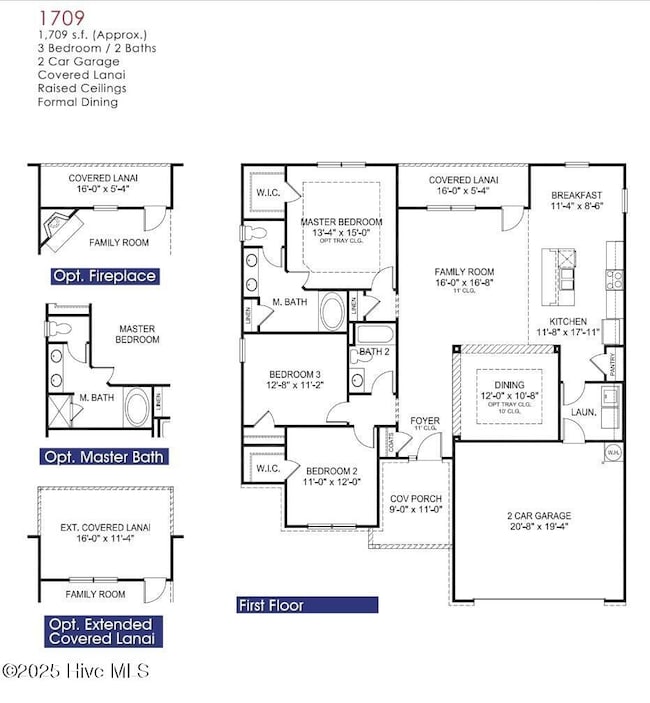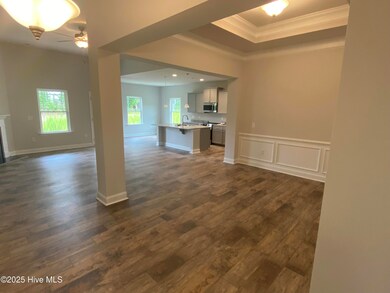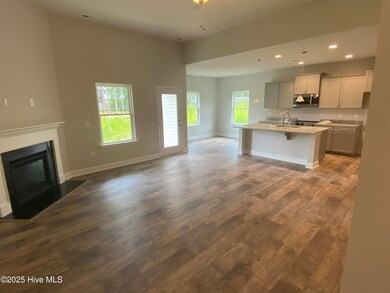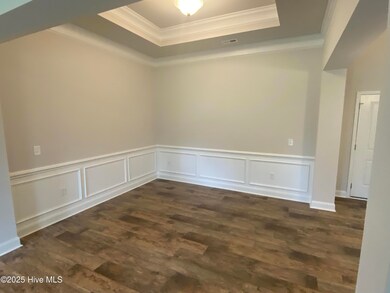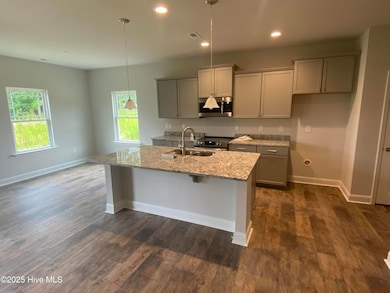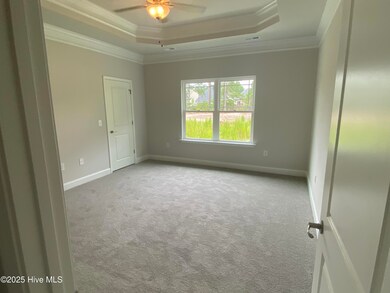265 Nellie Ln Swansboro, NC 28584
Estimated payment $2,315/month
Highlights
- Boat Dock
- 1 Fireplace
- Formal Dining Room
- Water Access
- Covered Patio or Porch
- Accessible Ramps
About This Home
This meticulously designed layout offers a perfect combination of comfort and style, creating a home that embodies modern living. Step inside and be greeted by a spacious living area that serves as the heart of the home, providing ample space for relaxation and entertaining. The open-concept design seamlessly connects the living room, dining area, and kitchen, allowing for a seamless flow and effortless interaction. The kitchen is a chef's dream, featuring modern appliances, plenty of cabinet space, and an oversized center island making it a joy to prepare meals and entertain guests. The master suite offers a peaceful retreat, boasting a generous walk-in closet and a private en-suite bathroom, providing a luxurious sanctuary. Two additional bedrooms offer flexibility, whether for family members, guests, or a home office. The 1709 floorplan also includes a covered patio, extending your living space outdoors and providing a perfect setting for relaxation or outdoor gatherings. With Adams Homes' commitment to quality craftsmanship and attention to detail, this home radiates elegance and sophistication. Experience the charm and functionality of the 1709 floorplan and make it your own, creating a space that perfectly suits your lifestyle and provides a haven for making lasting memories.
Home Details
Home Type
- Single Family
Est. Annual Taxes
- $458
Year Built
- Built in 2025
Lot Details
- 0.48 Acre Lot
- Property is zoned RA
HOA Fees
- $42 Monthly HOA Fees
Home Design
- Wood Frame Construction
- Architectural Shingle Roof
- Stick Built Home
Interior Spaces
- 1,709 Sq Ft Home
- 1-Story Property
- Ceiling Fan
- 1 Fireplace
- Formal Dining Room
- Crawl Space
- Kitchen Island
Bedrooms and Bathrooms
- 3 Bedrooms
- 2 Full Bathrooms
- Walk-in Shower
Parking
- 2 Car Attached Garage
- Front Facing Garage
- Driveway
Outdoor Features
- Water Access
- Covered Patio or Porch
Schools
- Swansboro Elementary And Middle School
- Swansboro High School
Additional Features
- Accessible Ramps
- Heat Pump System
Listing and Financial Details
- Tax Lot 22
- Assessor Parcel Number 1314j-22
Community Details
Overview
- Bluffs Point Hoa, Inc Association, Phone Number (910) 346-9068
- Bluffs Point Subdivision
Recreation
- Boat Dock
Map
Home Values in the Area
Average Home Value in this Area
Tax History
| Year | Tax Paid | Tax Assessment Tax Assessment Total Assessment is a certain percentage of the fair market value that is determined by local assessors to be the total taxable value of land and additions on the property. | Land | Improvement |
|---|---|---|---|---|
| 2025 | $284 | $70,000 | $70,000 | $0 |
| 2024 | $284 | $70,000 | $70,000 | $0 |
Property History
| Date | Event | Price | List to Sale | Price per Sq Ft |
|---|---|---|---|---|
| 11/12/2025 11/12/25 | For Sale | $424,900 | -- | $249 / Sq Ft |
Purchase History
| Date | Type | Sale Price | Title Company |
|---|---|---|---|
| Special Warranty Deed | $170,000 | None Listed On Document |
Source: Hive MLS
MLS Number: 100540987
APN: 173924
- 500 Red Drum E
- 405 Red Drum W
- 408 Red Drum W
- 407 Salt Creek Rd
- 406 Salt Creek Rd
- 120 Cormorant Dr
- 912 Morganser Dr
- 109 Halls Creek Dr
- Lot 14 Hammocks Beach
- 322 Leaward
- 300 Leaward Trace
- 218 Sea Holly Trail
- 311 Sand Grove Dr
- 195 Queens Creek Rd
- 111 Creek End Ct
- 109 Creek End Ct
- 122 Forest Ln
- 109 Forest Ln
- 0000 Queens Creek Rd
- 4 Schooner Dr
- 912 Morganser Dr
- 94 Century Ct
- 46 Pirates Cove Dr
- 48 Port West Ct Unit D
- 813 S Dogwood Ln
- 606 Jacks Crossing Dr
- 132 Smallwood Rd
- 119 Oyster Ln
- 201 Loren Rd
- 177 Loren Rd
- 187 Loren Rd
- 423 Elgin Rd
- 302 Mann St
- 204 Zachary Ln
- 425 Belgrade-Swansboro Rd
- 410 Bristol Ln
- 156 Rosemary Ave
- 402 Sumrell Way
- 102 Orca Way
- 217 Tappi Terrace
