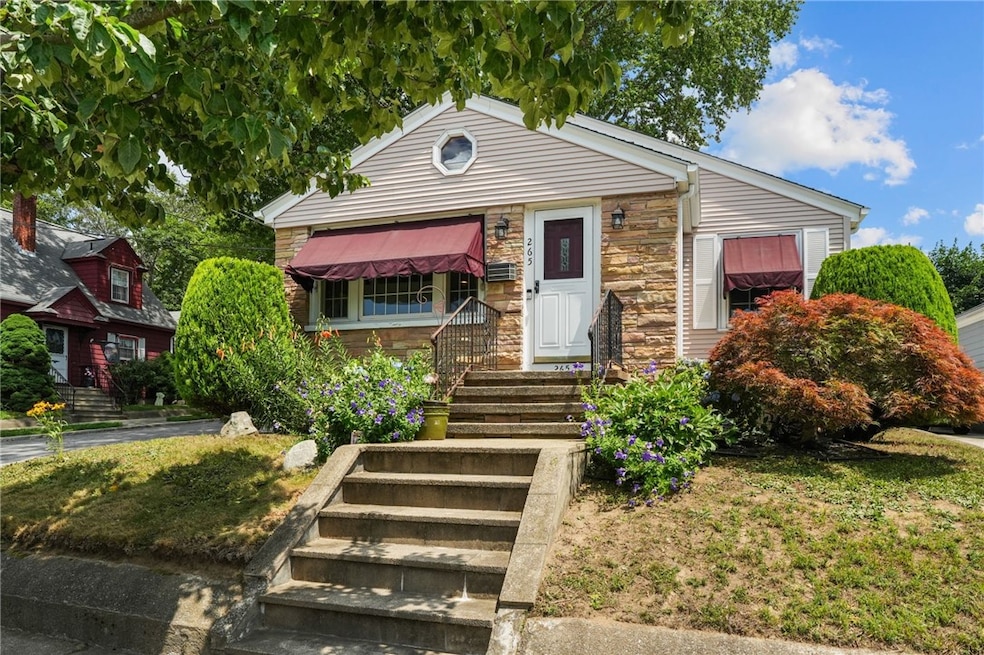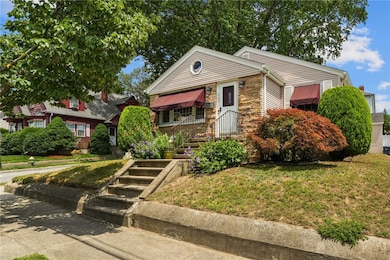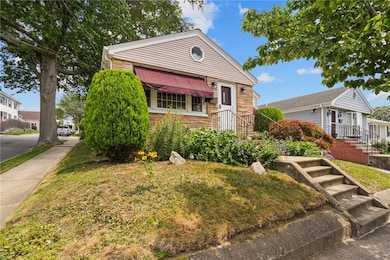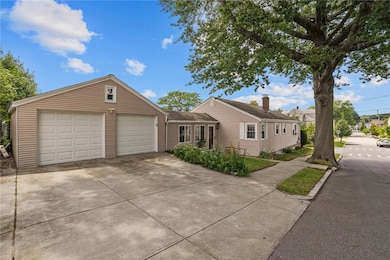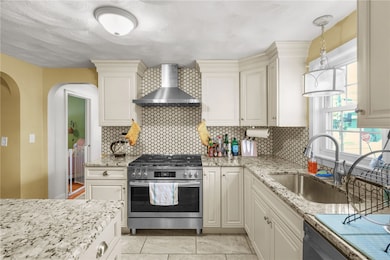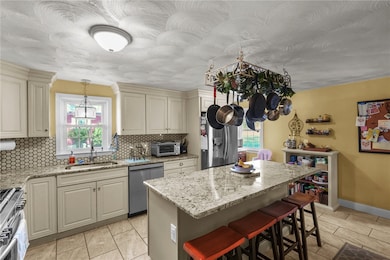
265 Nelson St Providence, RI 02908
Elmhurst NeighborhoodHighlights
- Wood Flooring
- Recreation Facilities
- 2 Car Attached Garage
- Corner Lot
- Porch
- Bathtub with Shower
About This Home
As of August 2025Fantastic corner lot in Elmhurst, walking distance from Lasalle Bakery, this 3 bed, 2 full bath home is picture perfect and move in ready! Entering through your four seasons breezeway into your dream kitchen will make you feel like a boss when you come home. Massive center island serves as the heart of this entertainers space that also includes updated cabinetry, and a modern hood vent over your, brand new, 6 burner stove. All three bedrooms on the main living level are spacious with ample closets and your traditional living room also contains a useful coat closet. Nicely finished original hardwoods are a perk, living here in this stylish home, along with your fully renovated first floor bath, will inspire you to continue onward with pride of ownership here! Finished lower level is very well designed, currently used as a media room and home office, it is a great entertaining space with handsome wood slat ceilings, providing high headroom. Perhaps, saving the best for last, this home is a car/gadget lovers dream come true, with a 462 square foot, 2 car garage that is perfect for all your toys! This property checks all the boxes, amazing location, convenience and a gourmet kitchen, plus oversized garage. Its your lucky day, welcome to Elmhurst!
Home Details
Home Type
- Single Family
Est. Annual Taxes
- $5,997
Year Built
- Built in 1963
Lot Details
- 3,920 Sq Ft Lot
- Corner Lot
Parking
- 2 Car Attached Garage
- Garage Door Opener
Home Design
- Block Foundation
- Vinyl Siding
Interior Spaces
- 1-Story Property
- Fireplace Features Masonry
Kitchen
- Oven
- Range
- Dishwasher
- Disposal
Flooring
- Wood
- Ceramic Tile
Bedrooms and Bathrooms
- 3 Bedrooms
- 2 Full Bathrooms
- Bathtub with Shower
Laundry
- Dryer
- Washer
Finished Basement
- Basement Fills Entire Space Under The House
- Interior and Exterior Basement Entry
Utilities
- No Cooling
- Forced Air Heating System
- Heating System Uses Gas
- 100 Amp Service
- Gas Water Heater
Additional Features
- Porch
- Property near a hospital
Listing and Financial Details
- Tax Lot 180
- Assessor Parcel Number 265NELSONSTPROV
Community Details
Overview
- Elmhurst/Pc Subdivision
Amenities
- Shops
- Restaurant
- Public Transportation
Recreation
- Recreation Facilities
Ownership History
Purchase Details
Home Financials for this Owner
Home Financials are based on the most recent Mortgage that was taken out on this home.Similar Homes in Providence, RI
Home Values in the Area
Average Home Value in this Area
Purchase History
| Date | Type | Sale Price | Title Company |
|---|---|---|---|
| Warranty Deed | $259,000 | -- |
Mortgage History
| Date | Status | Loan Amount | Loan Type |
|---|---|---|---|
| Open | $207,200 | Purchase Money Mortgage | |
| Previous Owner | $172,000 | Stand Alone Refi Refinance Of Original Loan | |
| Previous Owner | $15,000 | No Value Available |
Property History
| Date | Event | Price | Change | Sq Ft Price |
|---|---|---|---|---|
| 08/28/2025 08/28/25 | Sold | $475,000 | 0.0% | $218 / Sq Ft |
| 08/14/2025 08/14/25 | Pending | -- | -- | -- |
| 07/17/2025 07/17/25 | For Sale | $475,000 | +83.4% | $218 / Sq Ft |
| 06/15/2018 06/15/18 | Sold | $259,000 | 0.0% | $175 / Sq Ft |
| 05/16/2018 05/16/18 | Pending | -- | -- | -- |
| 04/23/2018 04/23/18 | For Sale | $259,000 | +20.5% | $175 / Sq Ft |
| 06/28/2017 06/28/17 | Sold | $215,000 | -4.4% | $145 / Sq Ft |
| 05/29/2017 05/29/17 | Pending | -- | -- | -- |
| 04/18/2017 04/18/17 | For Sale | $225,000 | -- | $152 / Sq Ft |
Tax History Compared to Growth
Tax History
| Year | Tax Paid | Tax Assessment Tax Assessment Total Assessment is a certain percentage of the fair market value that is determined by local assessors to be the total taxable value of land and additions on the property. | Land | Improvement |
|---|---|---|---|---|
| 2024 | $5,997 | $326,800 | $104,000 | $222,800 |
| 2023 | $5,997 | $326,800 | $104,000 | $222,800 |
| 2022 | $5,817 | $326,800 | $104,000 | $222,800 |
| 2021 | $5,804 | $236,300 | $79,300 | $157,000 |
| 2020 | $5,804 | $236,300 | $79,300 | $157,000 |
| 2019 | $5,804 | $236,300 | $79,300 | $157,000 |
| 2018 | $5,133 | $160,600 | $63,800 | $96,800 |
| 2017 | $4,970 | $155,500 | $63,800 | $91,700 |
| 2016 | $4,970 | $155,500 | $63,800 | $91,700 |
| 2015 | $4,753 | $143,600 | $63,800 | $79,800 |
| 2014 | $4,847 | $143,600 | $63,800 | $79,800 |
| 2013 | $4,847 | $143,600 | $63,800 | $79,800 |
Agents Affiliated with this Home
-
Matt Patty

Seller's Agent in 2025
Matt Patty
Real Broker, LLC
(401) 269-6169
1 in this area
229 Total Sales
-
Alisha Tafuri-Scarpaci
A
Buyer's Agent in 2025
Alisha Tafuri-Scarpaci
BHHS Commonwealth Real Estate
(401) 529-7087
1 in this area
42 Total Sales
-
Joshua Cullion

Seller's Agent in 2018
Joshua Cullion
Mott & Chace Sotheby's Intl.
(401) 862-8381
2 in this area
265 Total Sales
-
Mark Leeman

Buyer's Agent in 2018
Mark Leeman
RE/MAX 1st Choice
(401) 837-2880
5 in this area
115 Total Sales
Map
Source: State-Wide MLS
MLS Number: 1389973
APN: PROV-850180-000000-000000
- 715 Academy Ave
- 797 Academy Ave
- 15 Balmoral Ave
- 974 Smith St
- 547 River Ave
- 700 River Ave
- 71 Wabun Ave
- 114 Naples Ave
- 65 Lyndhurst Ave
- 47 Lyndhurst Ave
- 507 Sharon St
- 197 Enfield Ave
- 16 Elmcroft Ave
- 31 Compton St
- 93 Cathedral Ave
- 49 Seamans St
- 249 Whitford Ave
- 189 Home Ave
- 76 Longwood Ave
- 180 Rankin Ave
