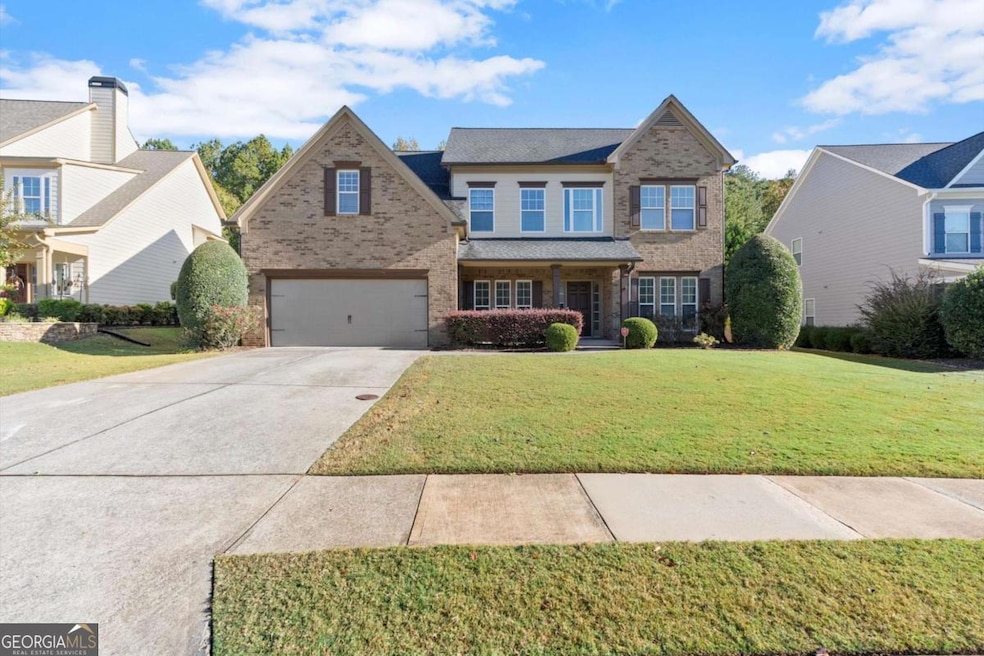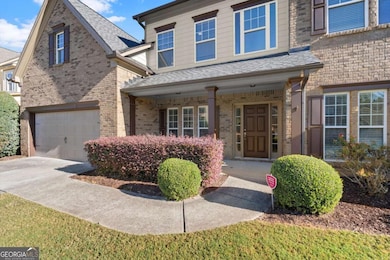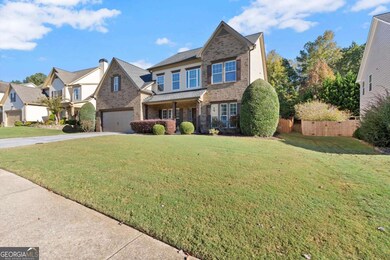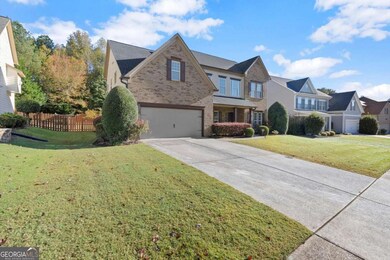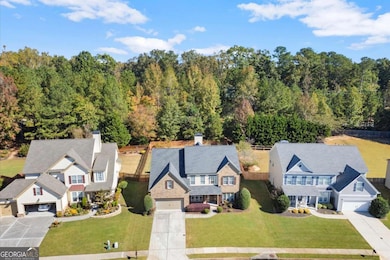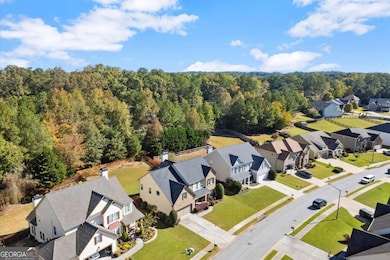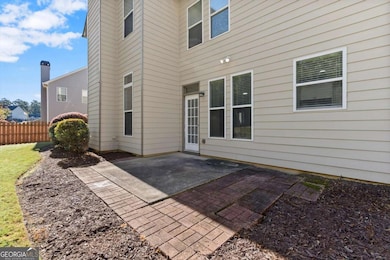265 Parc Dr Canton, GA 30114
Sutallee NeighborhoodEstimated payment $3,449/month
Highlights
- Tennis Courts
- Dining Room Seats More Than Twelve
- Traditional Architecture
- Sixes Elementary School Rated A
- Private Lot
- 1 Fireplace
About This Home
Welcome to this beautifully renovated home in the heart of Canton - where modern updates and classic comfort come together seamlessly. Step inside to discover a bright, open layout with new flooring on the main level, fresh interior paint, and elegant trim details throughout. The stunning kitchen features brand-new granite countertops, all-new stainless steel appliances, and ample space for cooking, entertaining, and gathering. The main level offers exceptional flexibility with a bedroom and full bathroom ideal for guests or multigenerational living, plus a separate home office or study perfect for remote work. Upstairs, the oversized primary suite includes a tray ceiling, large walk-in closet, and a luxurious bath with dual vanities, soaking tub, and separate shower. The upper level also features new carpet and spacious secondary bedrooms filled with natural light. Enjoy year-round comfort with a brand-new HVAC system and peace of mind from top-to-bottom updates, New roof. Outside, the private fenced backyard and patio area provide the perfect space for relaxing, dining, or play. Ideally located near Downtown Canton, The Mill on Etowah, and Etowah River Park, you'll have easy access to walking trails, kayaking, dining, and local entertainment. Convenient to Boling Park, Canton Marketplace, and I-575, this home offers both serenity and accessibility. Move-in ready and fully refreshed - this home truly has it all!
Home Details
Home Type
- Single Family
Est. Annual Taxes
- $1,562
Year Built
- Built in 2008 | Remodeled
Lot Details
- 0.36 Acre Lot
- Back Yard Fenced
- Private Lot
- Level Lot
HOA Fees
- $52 Monthly HOA Fees
Parking
- 2 Car Garage
Home Design
- Traditional Architecture
- Slab Foundation
- Composition Roof
- Brick Front
Interior Spaces
- 2-Story Property
- Beamed Ceilings
- Ceiling Fan
- 1 Fireplace
- Bay Window
- Dining Room Seats More Than Twelve
- Bonus Room
- Carpet
- Pull Down Stairs to Attic
- Fire and Smoke Detector
- Laundry Room
Kitchen
- Country Kitchen
- Breakfast Area or Nook
- Walk-In Pantry
- Microwave
- Dishwasher
- Kitchen Island
Bedrooms and Bathrooms
- Walk-In Closet
- Double Vanity
- Soaking Tub
Accessible Home Design
- Accessible Kitchen
- Accessible Entrance
Outdoor Features
- Tennis Courts
Location
- Property is near schools
- Property is near shops
Schools
- Sixes Elementary School
- Freedom Middle School
- Woodstock High School
Utilities
- Central Heating and Cooling System
- 220 Volts
- Phone Available
- Cable TV Available
Community Details
Overview
- Association fees include sewer, swimming, tennis
- The Park At Steels Bridge Subdivision
Amenities
- Laundry Facilities
Recreation
- Tennis Courts
- Racquetball
- Community Playground
- Community Pool
Map
Home Values in the Area
Average Home Value in this Area
Tax History
| Year | Tax Paid | Tax Assessment Tax Assessment Total Assessment is a certain percentage of the fair market value that is determined by local assessors to be the total taxable value of land and additions on the property. | Land | Improvement |
|---|---|---|---|---|
| 2025 | $1,267 | $225,240 | $50,000 | $175,240 |
| 2024 | $1,524 | $216,960 | $50,000 | $166,960 |
| 2023 | $4,580 | $213,480 | $48,000 | $165,480 |
| 2022 | $3,766 | $152,040 | $32,000 | $120,040 |
| 2021 | $3,831 | $141,560 | $29,520 | $112,040 |
| 2020 | $3,536 | $128,720 | $26,600 | $102,120 |
| 2019 | $3,222 | $117,560 | $23,200 | $94,360 |
| 2018 | $3,142 | $113,360 | $23,200 | $90,160 |
| 2017 | $3,046 | $279,400 | $23,200 | $88,560 |
| 2016 | $3,046 | $267,400 | $17,480 | $89,480 |
| 2015 | $2,750 | $239,600 | $17,480 | $78,360 |
| 2014 | -- | $223,900 | $17,480 | $72,080 |
Property History
| Date | Event | Price | List to Sale | Price per Sq Ft | Prior Sale |
|---|---|---|---|---|---|
| 11/12/2025 11/12/25 | Price Changed | $619,900 | -1.6% | -- | |
| 11/04/2025 11/04/25 | Price Changed | $629,900 | -1.6% | -- | |
| 10/28/2025 10/28/25 | Price Changed | $639,900 | -0.8% | -- | |
| 10/22/2025 10/22/25 | For Sale | $645,000 | +84.3% | -- | |
| 08/27/2019 08/27/19 | Sold | $350,000 | 0.0% | $114 / Sq Ft | View Prior Sale |
| 07/23/2019 07/23/19 | Pending | -- | -- | -- | |
| 07/20/2019 07/20/19 | For Sale | $350,000 | +22.4% | $114 / Sq Ft | |
| 05/15/2015 05/15/15 | Sold | $286,000 | +0.1% | $93 / Sq Ft | View Prior Sale |
| 04/15/2015 04/15/15 | Pending | -- | -- | -- | |
| 03/02/2015 03/02/15 | For Sale | $285,750 | -- | $93 / Sq Ft |
Purchase History
| Date | Type | Sale Price | Title Company |
|---|---|---|---|
| Limited Warranty Deed | $450,000 | -- | |
| Warranty Deed | $350,000 | -- | |
| Warranty Deed | -- | -- | |
| Warranty Deed | $286,000 | -- | |
| Warranty Deed | $225,000 | -- |
Mortgage History
| Date | Status | Loan Amount | Loan Type |
|---|---|---|---|
| Previous Owner | $343,660 | FHA | |
| Previous Owner | $275,950 | FHA | |
| Previous Owner | $232,425 | No Value Available |
Source: Georgia MLS
MLS Number: 10629527
APN: 15N02E-00000-074-000
- 109 Hale View Cir
- 238 Parc Dr
- Jasper II Plan at Cambridge at Steels Bridge
- Newton II Plan at Cambridge at Steels Bridge
- Fulton II Plan at Cambridge at Steels Bridge
- Brookwood Plan at Cambridge at Steels Bridge
- Tifton II Plan at Cambridge at Steels Bridge
- 160 Henley St Unit 15
- 160 Henley St
- 164 Henley St
- 552 Steels Bridge Rd
- 8014 Bells Ferry Rd
- 601 Redwood Ln
- 3008 Heatherbrook Trace Unit 2B
- 211 Parc Dr
- 3021 Heatherbrook Trace
- 1059 Bridgemill Ave
- 3018 Heatherbrook Trace
- 509 Wooten Dr
- 117 Chickory Ln
- 1247 Wooten Dr Unit 1247
- 521 Autumn Walk
- 2008 Greenhill Pass
- 1000 Preston Glen Cir
- 505 Windward Way
- 9008 Mallory Ln
- 903 Beaumont Ct
- 204 Red Fox Ct
- 10451 Bells Ferry Rd
- 151 Sunset Ln
- 163 Sunset Ln
- 3002 Fieldstream Way
- 2002 Fairbrook Ln Unit 2002 Basement Apt
- 315 Westminster Dr
- 914 Allatoona Rd
- 2011 Aldbury Ln
- 525 Kensigton Park Dr
- 1013 Camden Ln
- 111 Village Dr
