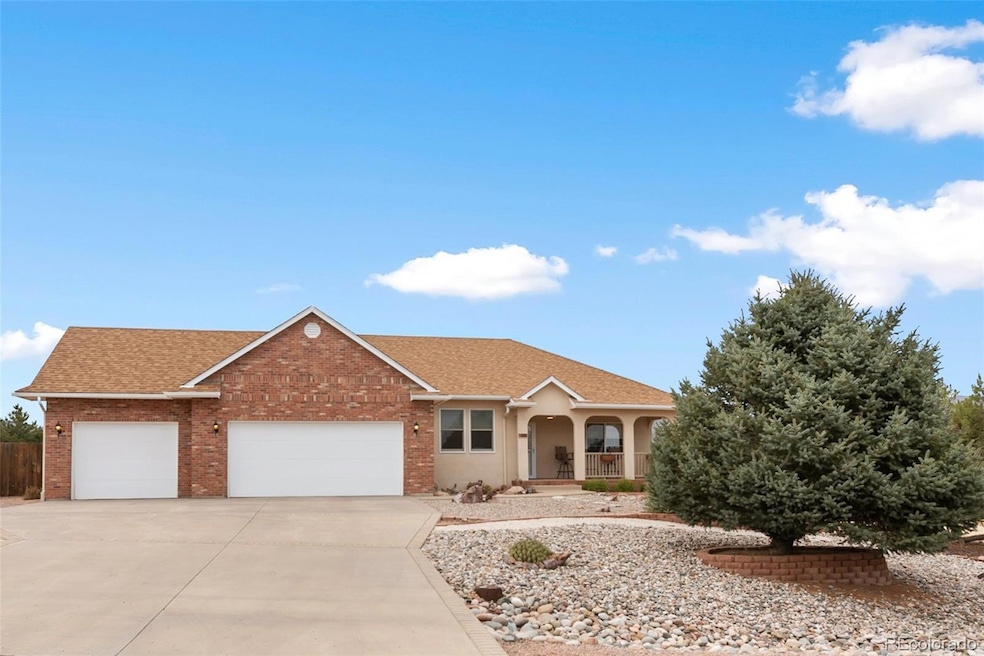
265 Pelage Ct Canon City, CO 81212
Estimated payment $2,827/month
Highlights
- RV Garage
- Mountain View
- Private Yard
- Primary Bedroom Suite
- Mountainous Lot
- Covered Patio or Porch
About This Home
Welcome to this pristine 1,732 sq ft home situated on over half an acre in the sought-after Wolf Park neighborhood, nestled in the southern foothills of Canon City. Surrounded by 360-degree mountain views, this property offers the perfect blend of privacy and convenience. Step inside to find 3 spacious bedrooms and 2 full bathrooms, including a 5-piece en-suite master bath with jetted soaking tub, separate shower, and walk-in closet. The inviting great room features luxury vinyl flooring, a cozy natural gas fireplace with brick surround, and a charming wood mantle—ideal for Colorado evenings. The heart of the home is the warm and functional eat-in kitchen with breakfast bar and dining area, plus a separate formal dining room for entertaining. You’ll love the pull-out drawers in the cabinetry and the elegant mosaic tile details in the kitchen and entryway. Outside, enjoy Colorado’s stunning scenery from the covered front porch, or entertain guests on the rear concrete and flagstone patios with shady pergola and surrounded by immaculate landscaping, including perennial flowers and bushes, an aspen grove, and 3 raised garden beds with drip irrigation. Both front and back lawns are easy to maintain with water-friendly xeriscaped gardens and a touch of lush, green lawn. Oversized, insulated 3-car garage with a workbench and 220V outlet—ideal for hobbyists. Plenty of room for all your toys with ample RV parking and a circular drive in the privacy-fenced backyard, with RV electric and sewer hookups. Additional featu res include: Anderson windows (2021), roof replaced (2018), exterior stucco paint (2020), whole-house filtration system, extra insulation in attic and crawlspace, and forced air heating with central A/C. Blink security system, washer/dryer, and all kitchen appliances are included! This home is in excellent condition and offers worry-free living with incredible views in one of Canon City’s most desirable areas. Come experience Colorado living at its finest!
Listing Agent
HomeSmart Preferred Realty Brokerage Email: jenny@gatzkehomes.com,719-458-9559 License #100068321 Listed on: 08/07/2025

Home Details
Home Type
- Single Family
Est. Annual Taxes
- $1,854
Year Built
- Built in 2000
Lot Details
- 0.56 Acre Lot
- Cul-De-Sac
- Property is Fully Fenced
- Landscaped
- Mountainous Lot
- Private Yard
- Garden
HOA Fees
- $8 Monthly HOA Fees
Home Design
- Brick Exterior Construction
- Frame Construction
- Composition Roof
- Concrete Perimeter Foundation
- Stucco
Interior Spaces
- 1,732 Sq Ft Home
- 1-Story Property
- Ceiling Fan
- Gas Log Fireplace
- Double Pane Windows
- Entrance Foyer
- Living Room with Fireplace
- Dining Room
- Mountain Views
- Crawl Space
Kitchen
- Eat-In Kitchen
- Oven
- Range
- Microwave
- Dishwasher
Flooring
- Carpet
- Tile
- Vinyl
Bedrooms and Bathrooms
- 3 Main Level Bedrooms
- Primary Bedroom Suite
- Walk-In Closet
- 2 Full Bathrooms
Laundry
- Laundry Room
- Dryer
- Washer
Home Security
- Home Security System
- Carbon Monoxide Detectors
- Fire and Smoke Detector
Parking
- 3 Parking Spaces
- 3 Carport Spaces
- Circular Driveway
- Paved Parking
- RV Garage
Eco-Friendly Details
- Smoke Free Home
Outdoor Features
- Covered Patio or Porch
- Rain Gutters
Schools
- Lincoln School Of Science And Technology Elementary School
- Canon City Middle School
- Canon City High School
Utilities
- Forced Air Heating and Cooling System
- Heating System Uses Natural Gas
- Natural Gas Connected
- High Speed Internet
- Cable TV Available
Community Details
- Wolf Park Home Owners Association
- Wolf Park Subdivision
Listing and Financial Details
- Exclusions: Not applicable.
- Assessor Parcel Number 99704308
Map
Home Values in the Area
Average Home Value in this Area
Tax History
| Year | Tax Paid | Tax Assessment Tax Assessment Total Assessment is a certain percentage of the fair market value that is determined by local assessors to be the total taxable value of land and additions on the property. | Land | Improvement |
|---|---|---|---|---|
| 2024 | $1,261 | $24,619 | $0 | $0 |
| 2023 | $1,261 | $20,935 | $0 | $0 |
| 2022 | $1,271 | $21,598 | $0 | $0 |
| 2021 | $1,275 | $22,220 | $0 | $0 |
| 2020 | $964 | $18,628 | $0 | $0 |
| 2019 | $952 | $18,628 | $0 | $0 |
| 2018 | $761 | $16,148 | $0 | $0 |
| 2017 | $709 | $16,148 | $0 | $0 |
| 2016 | $590 | $16,020 | $0 | $0 |
| 2015 | $1,171 | $16,020 | $0 | $0 |
| 2012 | $1,137 | $16,323 | $3,980 | $12,343 |
Property History
| Date | Event | Price | Change | Sq Ft Price |
|---|---|---|---|---|
| 08/07/2025 08/07/25 | For Sale | $489,000 | -- | $282 / Sq Ft |
Purchase History
| Date | Type | Sale Price | Title Company |
|---|---|---|---|
| Deed | $162,500 | -- | |
| Deed | $17,500 | -- | |
| Deed | -- | -- |
Mortgage History
| Date | Status | Loan Amount | Loan Type |
|---|---|---|---|
| Open | $160,000 | Credit Line Revolving |
Similar Homes in the area
Source: REcolorado®
MLS Number: 5538649
APN: 000099704308
- 207 Savage Loop
- 131 Shiloh Dr
- 200 Wolf Cub Trail
- 206 Wolf Cub Trail
- 133 Blue Grouse Dr
- 28 Kyndra Ct
- 121 Mourning Dove Dr
- 159 Blue Grouse Dr
- 14 Tanner Pkwy
- 29 Kyndra Ct
- 75 Wild Rose Dr
- 98 Wild Rose Dr
- TBD Wild Rose Dr
- 132 Wild Rose Dr
- 134 Wild Rose Dr
- 123 Wild Rose Dr
- 60 Wild Rose Dr
- 105 Bobwhite Loop






