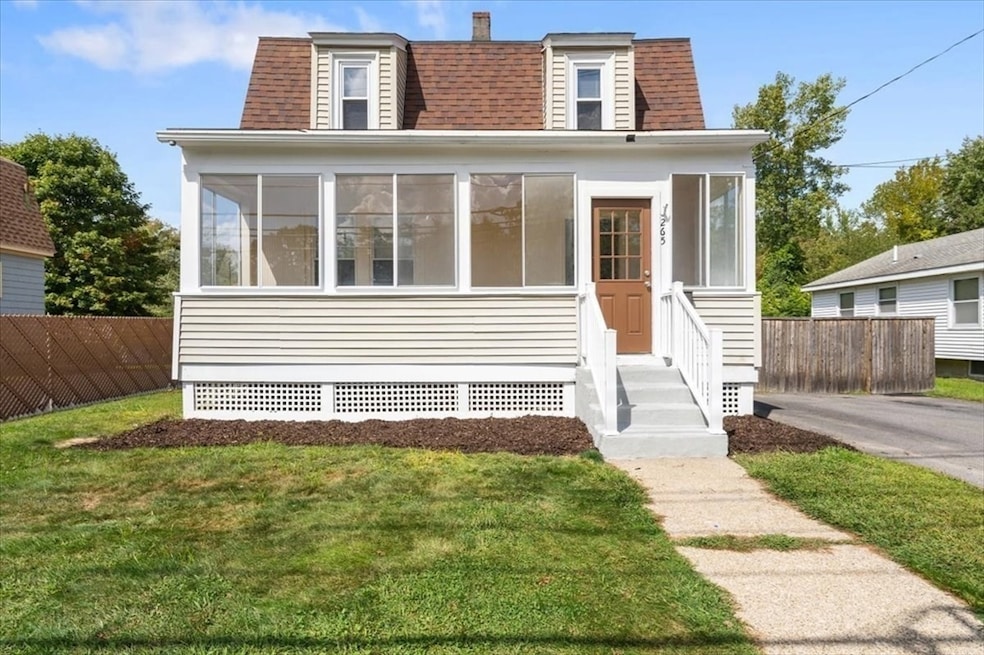265 Pleasant St Ashland, MA 01721
Estimated payment $3,404/month
Highlights
- Popular Property
- Viking Appliances
- Wood Flooring
- Ashland Middle School Rated A-
- Deck
- Bonus Room
About This Home
This beautifully maintained single-family residence offers a harmonious blend of comfort, style, and functionality. The welcoming open floor plan creates a natural flow throughout the home, with the kitchen serving as its true centerpiece. Here, shaker cabinets provide generous storage, a striking backsplash adds timeless character, and sleek stone countertops combine elegance with durability. A Viking range, refrigerator and microwave further elevate your culinary experience. Outdoors, a fully fenced-in yard provides the perfect backdrop for entertaining, gardening, or simply relaxing in privacy. This property effortlessly balances sophistication with everyday comfort, making it an ideal place to call home.
Home Details
Home Type
- Single Family
Est. Annual Taxes
- $5,672
Year Built
- Built in 1920
Lot Details
- 0.39 Acre Lot
- Fenced Yard
- Property is zoned R1
Home Design
- Stone Foundation
- Blown-In Insulation
- Shingle Roof
Interior Spaces
- Ceiling Fan
- Recessed Lighting
- Mud Room
- Bonus Room
- Partially Finished Basement
Kitchen
- Range
- Microwave
- Dishwasher
- Viking Appliances
- Stainless Steel Appliances
- Solid Surface Countertops
- Disposal
Flooring
- Wood
- Ceramic Tile
- Vinyl
Bedrooms and Bathrooms
- 2 Bedrooms
- Primary bedroom located on second floor
- Walk-In Closet
- 1 Full Bathroom
- Separate Shower
Laundry
- Laundry on upper level
- Dryer
- Washer
Parking
- 4 Car Parking Spaces
- Paved Parking
- Open Parking
Outdoor Features
- Deck
- Enclosed Patio or Porch
Utilities
- Window Unit Cooling System
- 2 Heating Zones
- Baseboard Heating
- 100 Amp Service
- Tankless Water Heater
- Gas Water Heater
Community Details
- No Home Owners Association
Listing and Financial Details
- Assessor Parcel Number 3293703
Map
Home Values in the Area
Average Home Value in this Area
Tax History
| Year | Tax Paid | Tax Assessment Tax Assessment Total Assessment is a certain percentage of the fair market value that is determined by local assessors to be the total taxable value of land and additions on the property. | Land | Improvement |
|---|---|---|---|---|
| 2025 | $5,672 | $444,200 | $222,900 | $221,300 |
| 2024 | $5,615 | $424,100 | $222,900 | $201,200 |
| 2023 | $5,133 | $372,800 | $212,200 | $160,600 |
| 2022 | $5,178 | $326,100 | $192,800 | $133,300 |
| 2021 | $12,068 | $302,500 | $192,800 | $109,700 |
| 2020 | $10,522 | $287,100 | $196,200 | $90,900 |
| 2019 | $4,578 | $281,200 | $196,200 | $85,000 |
| 2018 | $4,566 | $274,900 | $194,200 | $80,700 |
| 2017 | $4,370 | $261,700 | $190,500 | $71,200 |
| 2016 | $4,095 | $240,900 | $185,600 | $55,300 |
| 2015 | $3,974 | $229,700 | $173,300 | $56,400 |
| 2014 | $3,814 | $219,300 | $154,800 | $64,500 |
Property History
| Date | Event | Price | Change | Sq Ft Price |
|---|---|---|---|---|
| 09/10/2025 09/10/25 | For Sale | $550,000 | +121.4% | $458 / Sq Ft |
| 05/30/2014 05/30/14 | Sold | $248,400 | -0.6% | $207 / Sq Ft |
| 04/13/2014 04/13/14 | Pending | -- | -- | -- |
| 04/10/2014 04/10/14 | For Sale | $249,900 | -- | $208 / Sq Ft |
Purchase History
| Date | Type | Sale Price | Title Company |
|---|---|---|---|
| Not Resolvable | $248,400 | -- | |
| Deed | -- | -- | |
| Deed | $215,000 | -- | |
| Deed | $90,000 | -- | |
| Deed | $85,000 | -- |
Mortgage History
| Date | Status | Loan Amount | Loan Type |
|---|---|---|---|
| Open | $240,000 | Stand Alone Refi Refinance Of Original Loan | |
| Closed | $27,500 | Balloon | |
| Closed | $243,900 | FHA | |
| Previous Owner | $186,400 | No Value Available | |
| Previous Owner | $45,000 | No Value Available | |
| Previous Owner | $280,000 | No Value Available |
Source: MLS Property Information Network (MLS PIN)
MLS Number: 73428852
APN: ASHL-000013-000056
- 94 Pleasant St Unit 96
- 37 Park Rd Unit R
- 0 Ballard Highland Marietta Unit 73391306
- 2 High Ridge Rd
- 29 Ramblewood Dr
- 22-24 Summer St
- 28 Kings Row
- 0 Cordaville Rd
- 15 Pennock Rd
- 12 Braeburn Ln
- 26 Hardwick Rd
- 0 Cross St
- 28-30 Olive St
- 0 Oak St
- 43 Haven Way
- 22 Irene Cir
- 12 Queen Isabella Way Unit 12
- 7 Albert Ray Dr
- 304 America Blvd Unit 48D
- 10 Prospect St
- 10 Cirrus Dr
- 1 Barry Dr
- 126 Cordaville Rd Unit 1F
- 5 Concord Ct
- 258 Main St Unit 1
- 50-52 Alden St Unit 2
- 141 Myrtle St
- 208 Union St Unit 2
- 100 Chestnut St
- 1-2 Ashland Woods Ln
- 13 Joanne Dr
- 7 Locust Ln
- 1024 Waverly St Unit 3
- 29 Aspen Way
- 35 Magnolia Dr Unit 35
- 4 Hilltop Dr Unit 2
- 227 Captain Eames Cir
- 1610 Worcester Rd
- 85 E Main St Unit 85
- 138 Algonquin Trail







