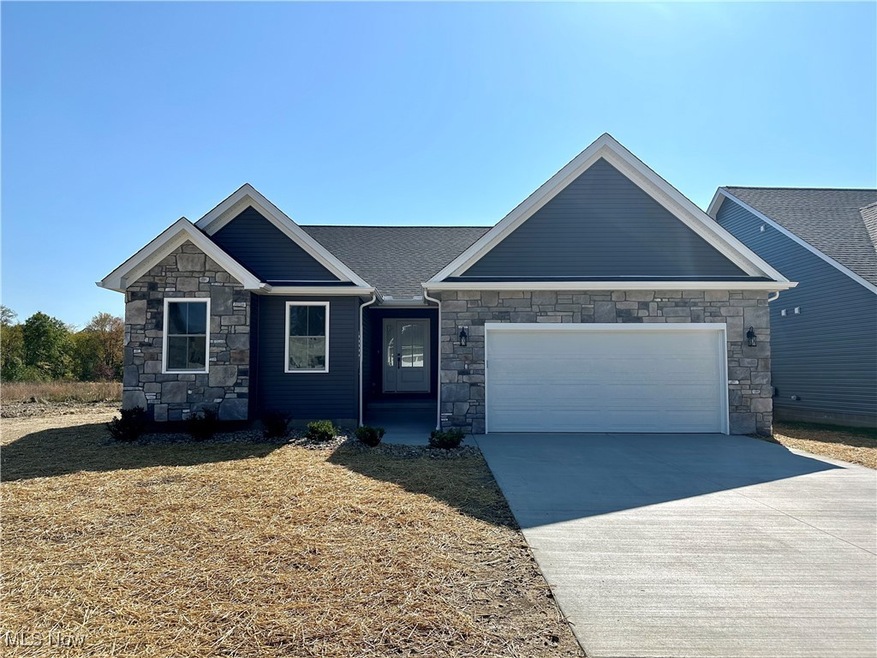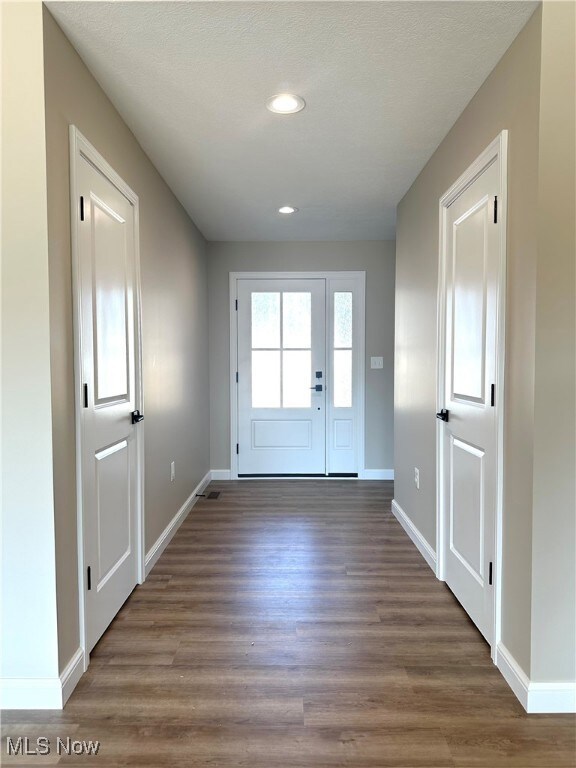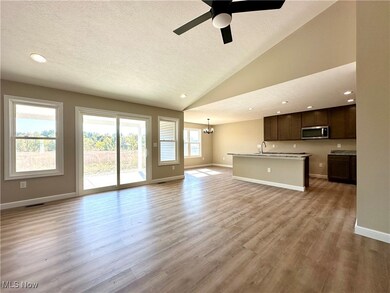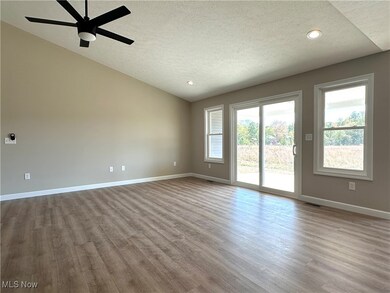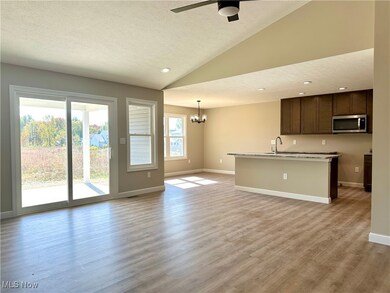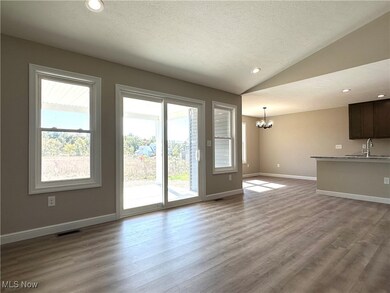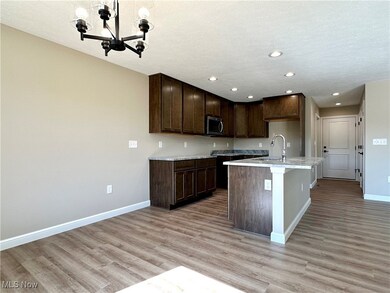
265 Potter's Cir Girard, OH 44420
Highlights
- New Construction
- Cathedral Ceiling
- No HOA
- Open Floorplan
- Granite Countertops
- Covered Patio or Porch
About This Home
As of March 2025Discover the benefits of this newly built ranch home, perfectly situated on a tranquil street within Kline's Farm, a well-established Liberty township neighborhood. This inviting residence is designed for modern living with an open floor plan that seamlessly connects the great room, kitchen and eating area, making it ideal for both entertaining and everyday life. The soaring cathedral ceilings enhance the spaciousness of the home, while the kitchen boasts a center island, ample cupboard space and elegant granite countertops that add a touch of sophistication. With a convenient main-level laundry room and a hallway from the kitchen to the attached two-car garage, this home was designed with ease and functionality in mind. The primary bedroom serves as a serene retreat, complete with a generous walk-in closet and an attached bath featuring dual sinks for added convenience. Two additional guest bedrooms provide suitable space for loved ones or visitors, complemented by a well-appointed guest bath. The full unfinished basement offers endless possibilities for customization, whether you envision a rec room, home gym or a spacious home office. Residents of Kline's Farm enjoy a one-mile walking trail, community playground and the beauty of the nature preserve that borders the development. It's the perfect place for those seeking an active lifestyle, with close proximity to golf, tennis, parks and recreation. With major highways and all amenities near by, everything you need is just a short drive away. Embrace the opportunity to make this beautiful newly built ranch home your own and enjoy the ideal blend of comfort, style and convenience.
Last Agent to Sell the Property
Altobelli Real Estate Brokerage Email: 330-652-0200 altobelli@neo.rr.com License #443779 Listed on: 10/11/2024
Home Details
Home Type
- Single Family
Year Built
- Built in 2024 | New Construction
Parking
- 2 Car Attached Garage
Home Design
- Fiberglass Roof
- Asphalt Roof
- Wood Siding
- Stone Siding
- Vinyl Siding
Interior Spaces
- 1,578 Sq Ft Home
- 1-Story Property
- Open Floorplan
- Cathedral Ceiling
- Recessed Lighting
- Entrance Foyer
- Unfinished Basement
- Basement Fills Entire Space Under The House
Kitchen
- Eat-In Kitchen
- Microwave
- Dishwasher
- Kitchen Island
- Granite Countertops
Bedrooms and Bathrooms
- 3 Main Level Bedrooms
- Walk-In Closet
- 2 Full Bathrooms
Utilities
- Central Air
- Heating System Uses Gas
Additional Features
- Covered Patio or Porch
- 6,569 Sq Ft Lot
Community Details
- No Home Owners Association
Listing and Financial Details
- Assessor Parcel Number 12-765350
Similar Homes in Girard, OH
Home Values in the Area
Average Home Value in this Area
Property History
| Date | Event | Price | Change | Sq Ft Price |
|---|---|---|---|---|
| 03/14/2025 03/14/25 | Sold | $355,900 | -1.1% | $226 / Sq Ft |
| 11/21/2024 11/21/24 | Pending | -- | -- | -- |
| 10/11/2024 10/11/24 | For Sale | $359,900 | -- | $228 / Sq Ft |
Tax History Compared to Growth
Agents Affiliated with this Home
-
Jason Altobelli

Seller's Agent in 2025
Jason Altobelli
Altobelli Real Estate
(330) 718-6516
332 Total Sales
-
Carla Cicero

Buyer's Agent in 2025
Carla Cicero
Altobelli Real Estate
(330) 727-3359
74 Total Sales
Map
Source: MLS Now
MLS Number: 5077243
- 279 Potters Cir
- 312 Dunn Dr
- 5612 Belmont Ave
- 5738 Logan Arms Dr
- 5772 Sampson Dr
- 200 Terra Bella Dr Unit 1
- 1781 Pleasant Valley Rd
- 1735 Pleasant Valley Rd
- 1780 Pleasant Valley Rd
- 1453 Melbourne Dr
- 0 Naylor Lloyd Rd Unit 5066608
- 5320 Sampson Dr
- 4581 Smith Stewart Rd
- 1911 Oriel Rogers Rd
- 639 Aurora Dr
- 1929 Twin Oaks Dr
- 1425 Keefer Rd
- 4900 5th Ave
- 4899 5th Ave
- 0 Appaloosa Trail
