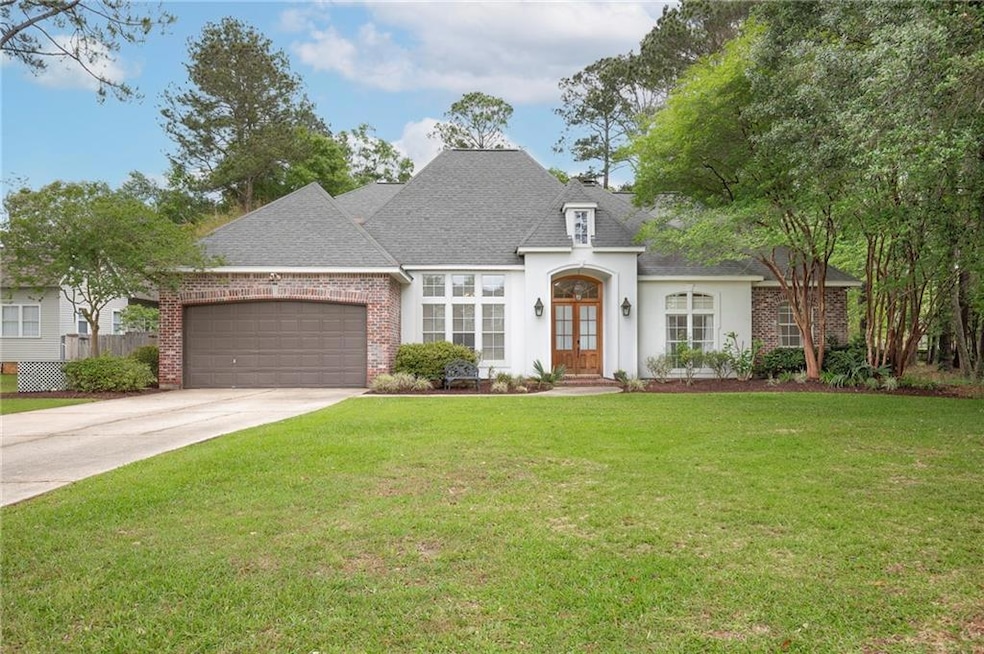265 Remington Dr Mandeville, LA 70448
Estimated payment $3,020/month
Highlights
- Gated Community
- Community Pool
- Oversized Lot
- Marigny Elementary School Rated A-
- Covered Patio or Porch
- 2 Car Attached Garage
About This Home
Welcome to Hunter’s Glen – A Rare Find! This stunning 5 bedroom, 3 bath turnkey home is nestled in the gated community of Hunter’s Glen. With an open floor plan and generous flex space, this home is made for modern living and entertaining. The spacious kitchen boasts ample storage and seamlessly flows into the living areas, creating an inviting atmosphere. Featuring a Gas fireplace on those winter nights. There is a guest wing, and a primary bedroom wing allowing for ultimate privacy. The Primary bedroom has a separate entrance onto the covered patio. Enjoy serene, palatial surroundings with direct, private access to the scenic Mandeville Trailhead—made for walking, biking, and nature lovers. The community also features a sparkling pool, adding to the resort-style feel of this exceptional home. A perfect blend of elegance, comfort, and location—your dream home awaits! X Flood Zone; Huge Lot measures 110 x 195 x 92 x 198
Home Details
Home Type
- Single Family
Est. Annual Taxes
- $3,960
Year Built
- Built in 1998
Lot Details
- Lot Dimensions are 110x195x92x198
- Oversized Lot
- Property is in excellent condition
HOA Fees
- $108 Monthly HOA Fees
Parking
- 2 Car Attached Garage
Home Design
- Brick Exterior Construction
- Slab Foundation
- Shingle Roof
- Asphalt Shingled Roof
- Stucco
Interior Spaces
- 2,984 Sq Ft Home
- Property has 1 Level
- Gas Fireplace
Kitchen
- Oven
- Cooktop
- Dishwasher
Bedrooms and Bathrooms
- 5 Bedrooms
- 3 Full Bathrooms
Utilities
- Two cooling system units
- Central Heating and Cooling System
Additional Features
- Covered Patio or Porch
- Outside City Limits
Listing and Financial Details
- Assessor Parcel Number 50873
Community Details
Overview
- Hunters Glen Subdivision
Recreation
- Community Pool
Security
- Gated Community
Map
Home Values in the Area
Average Home Value in this Area
Tax History
| Year | Tax Paid | Tax Assessment Tax Assessment Total Assessment is a certain percentage of the fair market value that is determined by local assessors to be the total taxable value of land and additions on the property. | Land | Improvement |
|---|---|---|---|---|
| 2024 | $3,960 | $39,340 | $6,000 | $33,340 |
| 2023 | $3,960 | $33,976 | $6,000 | $27,976 |
| 2022 | $350,939 | $33,976 | $6,000 | $27,976 |
| 2021 | $3,444 | $33,530 | $6,000 | $27,530 |
| 2020 | $3,440 | $33,530 | $6,000 | $27,530 |
| 2019 | $4,330 | $31,585 | $6,000 | $25,585 |
| 2018 | $4,336 | $31,585 | $6,000 | $25,585 |
| 2017 | $4,377 | $31,585 | $6,000 | $25,585 |
| 2016 | $4,411 | $31,585 | $6,000 | $25,585 |
| 2015 | $3,087 | $29,011 | $6,000 | $23,011 |
| 2014 | $3,054 | $29,011 | $6,000 | $23,011 |
| 2013 | -- | $29,011 | $6,000 | $23,011 |
Property History
| Date | Event | Price | Change | Sq Ft Price |
|---|---|---|---|---|
| 08/20/2025 08/20/25 | For Sale | $489,000 | +2.9% | $164 / Sq Ft |
| 11/04/2021 11/04/21 | Sold | -- | -- | -- |
| 10/05/2021 10/05/21 | Pending | -- | -- | -- |
| 09/10/2021 09/10/21 | For Sale | $475,000 | -- | $158 / Sq Ft |
Purchase History
| Date | Type | Sale Price | Title Company |
|---|---|---|---|
| Deed | $477,500 | Crescent Title | |
| Cash Sale Deed | $477,500 | Crescent Title Llc |
Mortgage History
| Date | Status | Loan Amount | Loan Type |
|---|---|---|---|
| Open | $477,500 | VA | |
| Closed | $477,500 | New Conventional |
Source: ROAM MLS
MLS Number: 2517647
APN: 50873
- 310 Teal Ct
- 305 Teal Ct
- 3005 Canaan Place
- 204 Fountains Park Blvd
- 2345 Destin St
- 218 Longfellow Ln
- 45 Cottage Ct
- 1930 Dupard St
- 209 Richland Dr E
- 1144 Louisiana 59 Unit B
- 2327 Butterfly Ct
- 1328 Nelson St
- 1904 America St
- 105 Elmwood St
- 310 Goldenwood St
- 1011 Wilkinson St
- 1009 Wilkinson St
- 1901 Highway 190
- 1413 Viola St
- 745 Carroll St Unit C







