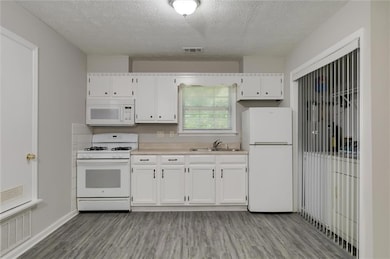265 Shady Marsh Trail Unit B Roswell, GA 30075
Highlights
- Open-Concept Dining Room
- View of Trees or Woods
- Private Lot
- Mountain Park Elementary School Rated A
- 3.74 Acre Lot
- Wooded Lot
About This Home
FOR RENT: Welcome to your charming two-bedroom, two-bathroom apartment, hidden down a long, tranquil driveway with your own covered parking spot. Nestled away from the hustle and bustle, this two-bedroom, two-bathroom apartment offers a serene and private retreat for those seeking a cozy and intimate living space. Step into a warm and welcoming living area that provides ample natural light. There are two thoughtfully designed bedrooms, each offers ample space to create a personalized oasis tailored to your preferences. Both bedrooms have their own full bath. Your washer, dryer and utilities are included in the rent! Enjoy the convenience of nearby amenities; shops, dining establishments and parks. Contact us today to schedule a viewing and experience the allure of this wonderful living space!
Property Details
Home Type
- Apartment
Year Built
- Built in 1982
Lot Details
- 3.74 Acre Lot
- Property fronts a private road
- 1 Common Wall
- Private Entrance
- Private Lot
- Wooded Lot
- Back Yard Fenced and Front Yard
Home Design
- Ranch Style House
- Composition Roof
- HardiePlank Type
Interior Spaces
- 1,000 Sq Ft Home
- Ceiling Fan
- Insulated Windows
- Living Room
- Open-Concept Dining Room
- Views of Woods
Kitchen
- Open to Family Room
- Eat-In Kitchen
- Gas Range
- Microwave
- Laminate Countertops
- White Kitchen Cabinets
Flooring
- Carpet
- Laminate
Bedrooms and Bathrooms
- 2 Main Level Bedrooms
- Split Bedroom Floorplan
- 2 Full Bathrooms
- Bathtub and Shower Combination in Primary Bathroom
Laundry
- Laundry in Kitchen
- Dryer
- Washer
Home Security
- Security Gate
- Fire and Smoke Detector
Parking
- 1 Parking Space
- Driveway
- Unassigned Parking
Schools
- Mountain Park - Fulton Elementary School
- Crabapple Middle School
- Roswell High School
Utilities
- Forced Air Zoned Cooling and Heating System
- Cable TV Available
Community Details
- Application Fee Required
- Aspens Subdivision
Listing and Financial Details
- Security Deposit $1,600
- $50 Move-In Fee
- 12 Month Lease Term
- $57 Application Fee
- Assessor Parcel Number 12 143101240169
Map
Property History
| Date | Event | Price | List to Sale | Price per Sq Ft |
|---|---|---|---|---|
| 07/21/2025 07/21/25 | Price Changed | $1,500 | -3.2% | $2 / Sq Ft |
| 07/09/2025 07/09/25 | Price Changed | $1,550 | -3.1% | $2 / Sq Ft |
| 05/12/2025 05/12/25 | For Rent | $1,600 | 0.0% | -- |
| 05/05/2025 05/05/25 | Off Market | $1,600 | -- | -- |
| 05/02/2025 05/02/25 | For Rent | $1,600 | +14.3% | -- |
| 06/13/2023 06/13/23 | Rented | $1,400 | 0.0% | -- |
| 05/31/2023 05/31/23 | For Rent | $1,400 | -- | -- |
Source: First Multiple Listing Service (FMLS)
MLS Number: 7568993
APN: 12-1431-0124-016-9
- 1483 Jones Rd
- 2095 Shallowford Park Manor
- 10520 Shallowford Rd
- 3334 Trails End Rd NE
- 1533 Tennessee Walker Dr NE
- 10555 Shallowford Rd
- 3333 Trails End Rd NE
- 10565 Shallowford Rd
- 4680 Cambridge Approach Cir NE
- 295 Lakemont Dr
- 3453 Drayton Dr NE
- 10955 Stroup Rd
- 5940 Plantation Dr
- 1050 Lakemont Trace
- 11015 Stroup Rd
- 10745 Shallowford Rd
- 10765 Shallowford Rd
- 4520 Huntridge Dr NE
- 11140 West Rd
- 5021 Heatherwood Ct
- 10565 Shallowford Rd
- 1733 Ellenwood Dr NE
- 3010 Bluffton Way
- 4536 Mountain Creek Dr NE
- 4640 Mountain Creek Dr NE
- 4902 Sturbridge Crescent NE
- 2862 Clary Hill Dr NE
- 1720 Ridgefield Dr
- 4225 Burns Heritage Trail NE Unit Basement Apt
- 3285 Marlanta Dr
- 110 Boulder Dr
- 2681 Ravenoaks Place
- 4472 Old Mabry Place NE
- 165 Kiveton Park Dr
- 3110 Skyridge Ct
- 4820 Hill Creek Ct
- 345 Pine Grove Rd
- 425 Monivea Ln
- 216 Thomas Cir
- 3870 Northpoint Dr







