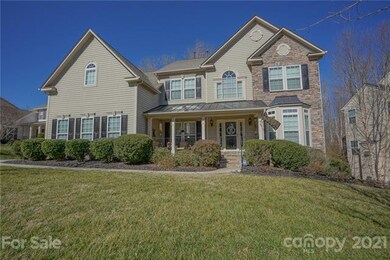
265 Squirrel Ln Lake Wylie, SC 29710
About This Home
As of April 2021This stunning home features 4 bedrooms, 3 and a half baths, an office, bonus room and so much more. Downstairs you will find a two-story great room adjacent to the kitchen with tiled backsplash, granite counter tops and walk in pantry. Outside, the back deck features a great space to entertain, grill and so much more with a huge backyard and beautiful wooded views. Upstairs features four spacious bedrooms and three FULL bathrooms with a view open to the great room below. Upgrades include a Rinnai tankless water heater and a whole home water filtration system! All nestled in the beautiful Oakton neighborhood and just minutes from Lake access, dining, shopping, River Hills Country Club and SO much more. Don’t wait, schedule your showing today!
Last Agent to Sell the Property
EXP Realty LLC License #275824 Listed on: 02/24/2021

Home Details
Home Type
- Single Family
Year Built
- Built in 2010
Parking
- 2
Home Design
- Traditional Architecture
- Vinyl Siding
Additional Features
- Crawl Space
- Heating System Uses Natural Gas
Listing and Financial Details
- Assessor Parcel Number 576-05-01-036
- Tax Block 10
Ownership History
Purchase Details
Home Financials for this Owner
Home Financials are based on the most recent Mortgage that was taken out on this home.Purchase Details
Home Financials for this Owner
Home Financials are based on the most recent Mortgage that was taken out on this home.Purchase Details
Home Financials for this Owner
Home Financials are based on the most recent Mortgage that was taken out on this home.Purchase Details
Home Financials for this Owner
Home Financials are based on the most recent Mortgage that was taken out on this home.Similar Homes in the area
Home Values in the Area
Average Home Value in this Area
Purchase History
| Date | Type | Sale Price | Title Company |
|---|---|---|---|
| Warranty Deed | $480,000 | None Available | |
| Deed | $404,000 | None Available | |
| Deed | $313,000 | -- | |
| Deed | $58,500 | -- |
Mortgage History
| Date | Status | Loan Amount | Loan Type |
|---|---|---|---|
| Open | $77,301 | New Conventional | |
| Open | $609,800 | VA | |
| Closed | $480,000 | VA | |
| Previous Owner | $383,800 | New Conventional | |
| Previous Owner | $272,239 | New Conventional | |
| Previous Owner | $290,166 | FHA | |
| Previous Owner | $307,330 | FHA |
Property History
| Date | Event | Price | Change | Sq Ft Price |
|---|---|---|---|---|
| 04/07/2021 04/07/21 | Sold | $480,000 | +1.1% | $129 / Sq Ft |
| 02/25/2021 02/25/21 | Pending | -- | -- | -- |
| 02/24/2021 02/24/21 | Price Changed | $475,000 | -2.1% | $128 / Sq Ft |
| 02/24/2021 02/24/21 | For Sale | $485,000 | +20.0% | $130 / Sq Ft |
| 12/09/2019 12/09/19 | Sold | $404,000 | -3.8% | $106 / Sq Ft |
| 10/04/2019 10/04/19 | Pending | -- | -- | -- |
| 09/18/2019 09/18/19 | Price Changed | $419,900 | -2.3% | $111 / Sq Ft |
| 08/06/2019 08/06/19 | Price Changed | $429,900 | -1.2% | $113 / Sq Ft |
| 07/10/2019 07/10/19 | Price Changed | $435,000 | -2.2% | $115 / Sq Ft |
| 06/21/2019 06/21/19 | Price Changed | $445,000 | -1.1% | $117 / Sq Ft |
| 05/31/2019 05/31/19 | For Sale | $449,900 | -- | $119 / Sq Ft |
Tax History Compared to Growth
Tax History
| Year | Tax Paid | Tax Assessment Tax Assessment Total Assessment is a certain percentage of the fair market value that is determined by local assessors to be the total taxable value of land and additions on the property. | Land | Improvement |
|---|---|---|---|---|
| 2024 | $2,639 | $18,678 | $3,000 | $15,678 |
| 2023 | $2,706 | $18,678 | $3,000 | $15,678 |
| 2022 | $2,185 | $18,299 | $3,000 | $15,299 |
| 2021 | -- | $15,716 | $3,000 | $12,716 |
| 2020 | $7,949 | $23,574 | $0 | $0 |
| 2019 | $1,502 | $12,160 | $0 | $0 |
| 2018 | $1,509 | $12,160 | $0 | $0 |
| 2017 | $1,406 | $12,160 | $0 | $0 |
| 2016 | $1,324 | $12,160 | $0 | $0 |
| 2014 | $5,319 | $12,160 | $2,000 | $10,160 |
| 2013 | $5,319 | $11,780 | $2,200 | $9,580 |
Agents Affiliated with this Home
-
Nikki Pratt-Nunley

Seller's Agent in 2021
Nikki Pratt-Nunley
EXP Realty LLC
(980) 272-7634
3 in this area
42 Total Sales
-
Laura Collins

Buyer's Agent in 2021
Laura Collins
RE/MAX Executives Charlotte, NC
(704) 622-9913
2 in this area
96 Total Sales
-
Stephen Cooley

Seller's Agent in 2019
Stephen Cooley
Stephen Cooley Real Estate
(704) 499-9099
43 in this area
906 Total Sales
-
Meagan Hurdt

Buyer's Agent in 2019
Meagan Hurdt
Premier South
(704) 771-8509
43 Total Sales
Map
Source: Canopy MLS (Canopy Realtor® Association)
MLS Number: CAR3711250
APN: 5760501036
- 310 Ridge Reserve Dr
- 288 Ridge Reserve Dr
- 329 Squirrel Ln
- 5088 Watersail Way
- 345 Squirrel Ln
- 5065 Watersail Way
- 5130 Watersail Way
- 385 Squirrel Ln
- 4935 Norman Park Place
- 467 Sandbar Point
- 12 Woodvine Ln
- 1076 Chicory Trace
- 591 Sandbar Point
- 528 Sandbar Point
- 11 Tanglewood Rd
- 2370 Tessa Trace
- 4130 Charlotte Hwy Unit G
- 574 Altamonte Dr
- 1018 Chicory Trace Unit 1018
- 761 Little Bluestem Dr






