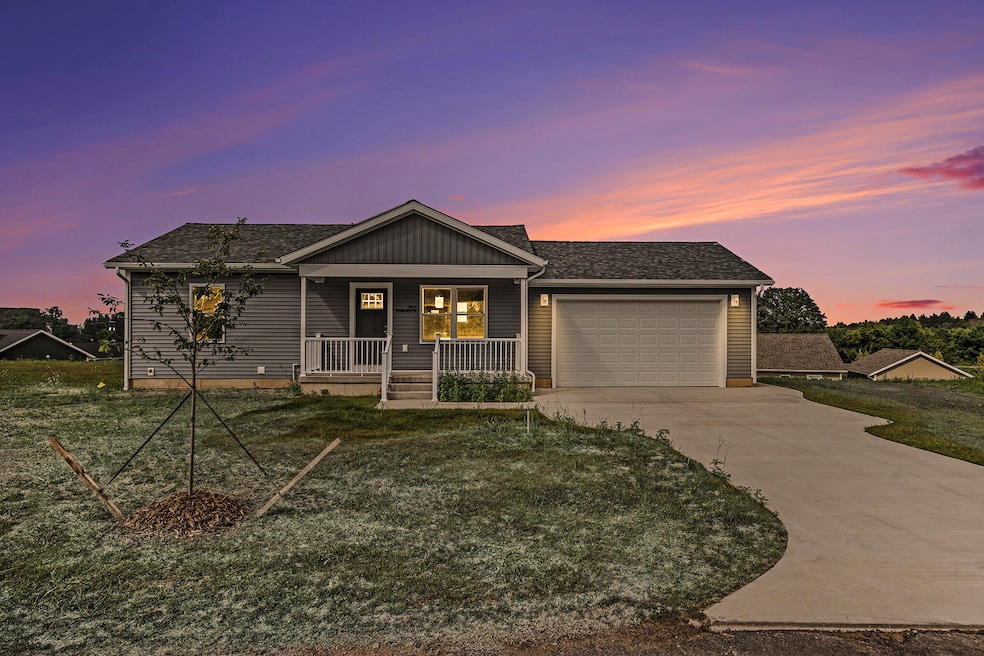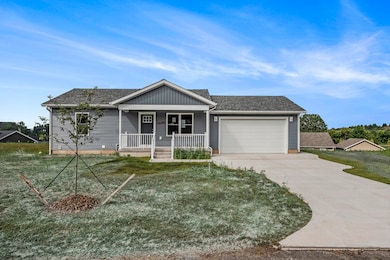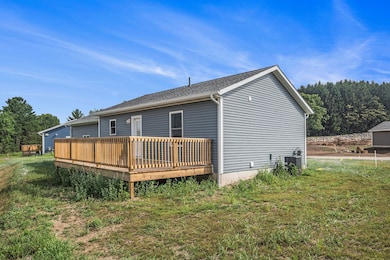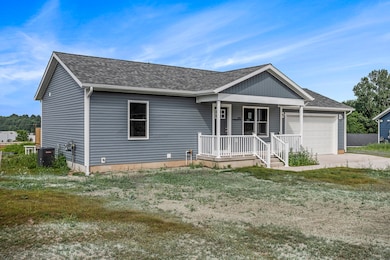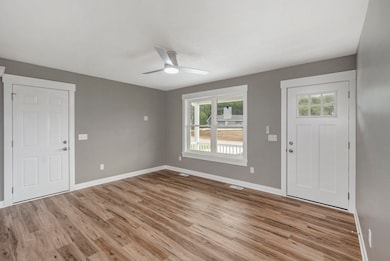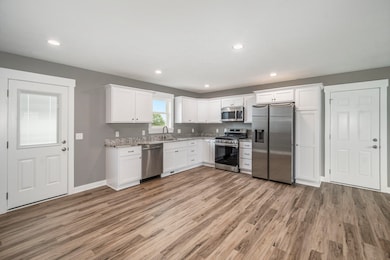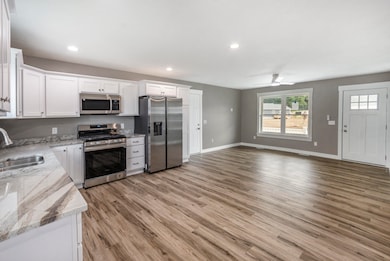
265 Stonecrest Dr Shelby, MI 49455
Estimated payment $1,529/month
Highlights
- 30 Feet of Waterfront
- Home fronts a pond
- Corner Lot: Yes
- New Construction
- Deck
- Porch
About This Home
Welcome to Shelby Acres, The Elm. Here functionality meets comfort in a home that is both light and open yet fully utilizes every square foot of space. The main level exudes natural light and functional living with two bedrooms, a spacious and open kitchen, dining and living areas and full bath. Equipped with new appliances, granite countertops, abundant cabinetry and storage.
The finished basement offers an expansive additional living area, another bedroom, bathroom and laundry inside the utility room. In addition to all these features, the fully finished garage, inviting neighborhood, and close proximity to Shelby Public Schools along with downtown Shelby make this home a perfect place to set down some roots.
Listing Agent
Five Star Real Estate - Hart License #6501418653 Listed on: 07/18/2025
Home Details
Home Type
- Single Family
Year Built
- Built in 2025 | New Construction
Lot Details
- Lot Dimensions are 79.5x83.5x123.69
- Home fronts a pond
- 30 Feet of Waterfront
- Corner Lot: Yes
- Lot Has A Rolling Slope
- Sprinkler System
- Property is zoned IMPROV RES, IMPROV RES
HOA Fees
- $30 Monthly HOA Fees
Parking
- 2 Car Attached Garage
- Garage Door Opener
Home Design
- Shingle Roof
- Vinyl Siding
Interior Spaces
- 1,446 Sq Ft Home
- 1-Story Property
- Ceiling Fan
- Insulated Windows
- Living Room
- Water Views
- Carbon Monoxide Detectors
Kitchen
- Eat-In Kitchen
- Range
- Microwave
- Dishwasher
Flooring
- Carpet
- Vinyl
Bedrooms and Bathrooms
- 3 Bedrooms | 2 Main Level Bedrooms
- 2 Full Bathrooms
Laundry
- Laundry on main level
- Dryer
- Washer
Finished Basement
- Basement Fills Entire Space Under The House
- Laundry in Basement
- 1 Bedroom in Basement
Outdoor Features
- Water Access
- Deck
- Porch
Schools
- Shelby Middle School
- Shelby High School
Utilities
- Forced Air Heating and Cooling System
- Heating System Uses Natural Gas
- Electric Water Heater
- High Speed Internet
- Phone Available
Community Details
- Association Phone (214) 674-2539
- Built by Stovall Construction Inc.
- Shelby Acres Subdivision
Map
Home Values in the Area
Average Home Value in this Area
Tax History
| Year | Tax Paid | Tax Assessment Tax Assessment Total Assessment is a certain percentage of the fair market value that is determined by local assessors to be the total taxable value of land and additions on the property. | Land | Improvement |
|---|---|---|---|---|
| 2025 | -- | $2,300 | $2,300 | $0 |
Property History
| Date | Event | Price | Change | Sq Ft Price |
|---|---|---|---|---|
| 07/18/2025 07/18/25 | For Sale | $234,000 | -- | $162 / Sq Ft |
Similar Homes in Shelby, MI
Source: Southwestern Michigan Association of REALTORS®
MLS Number: 25035629
APN: 046-495-028-00
- 277 Aspen Hill Dr
- 254 Willowside Dr
- 267 Stonecrest Dr
- 258 Willowside Dr
- 250 Willowside Dr
- 279 Aspen Hill Dr
- 261 Aspen Hill Dr
- 259 Aspen Hill Dr
- 252 Stonecrest Dr
- 257 Willowside Dr
- 257 Aspen Hill Dr
- 413 N Maple St
- 322 N State St
- 109 E 5th St
- 290 Cherry St
- VL N Michigan Ave
- 282 Walnut St
- 193 Devonwood Dr
- 230 Elliott St
- 196 Devonwood Dr
