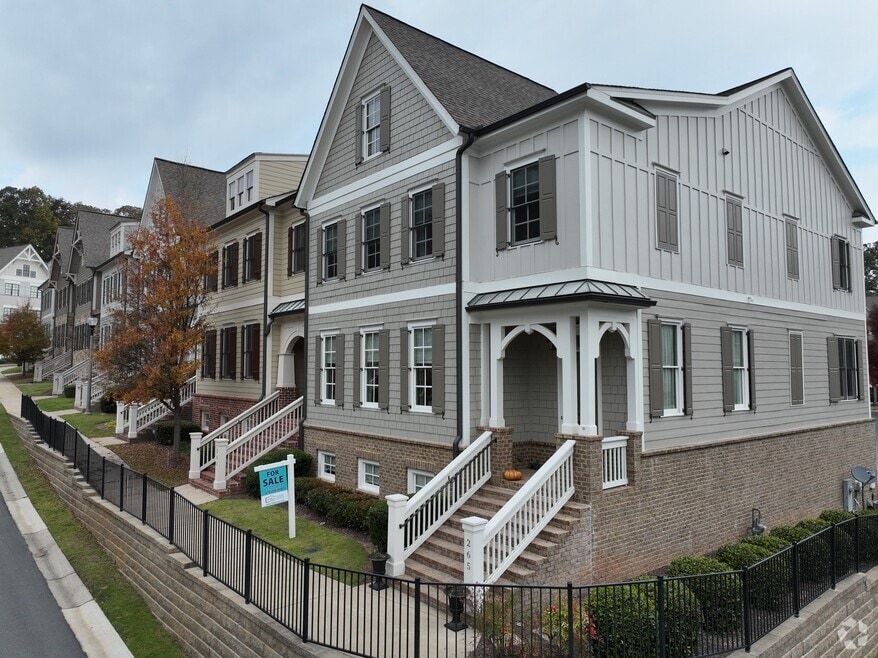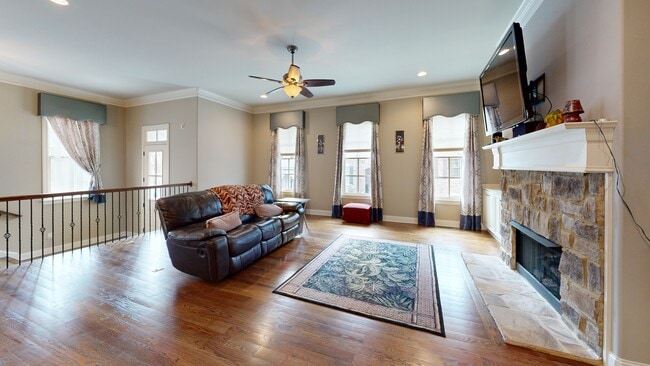Exquisite Craftsman Townhome with Three-Car Garage and Luxury Designer Finishes Discover refined elegance in this beautifully appointed craftsman-style townhome, where timeless architectural details meet exceptional modern comfort. A stately brick staircase and classic cedar shake shingles create an inviting first impression, setting the tone for the sophistication found throughout the home. Inside, rich site-finished 5-inch hardwood floors and soaring 10-foot ceilings define the expansive open-concept main level. A welcoming front foyer leads seamlessly into the spacious family room, anchored by a stunning stone fireplace surrounded by custom built-in cabinetry. The formal dining room easily accommodates twelve guests, providing an ideal setting for elevated entertaining. The gourmet kitchen is a showpiece, featuring granite countertops, a large center island, and a luxurious mix of 42-inch and 36-inch upgraded cabinetry topped with custom moldings. Premium Whirlpool stainless steel appliances—including a gas cooktop with direct venting—support both style and functionality. Adjacent to the kitchen, a bright breakfast and keeping area opens onto a custom-finished, covered deck with ceiling fan and lighting, overlooking the beautifully landscaped courtyard. Upstairs, a generous loft with hardwood flooring introduces the serene owner’s suite, offering a spacious walk-in closet, recessed ceiling, and brand-new plush carpeting. The spa-inspired primary bath is complete with dual vanities and additional cabinetry, framed mirrors, a large garden soaking tub, and a walk-in shower clad in elegant ceramic tile. Two additional bedrooms provide ample closet space and share a well-appointed full bath. The upper-level laundry room features built-in cabinetry, a linen closet, and plumbing readiness for a future sink. The terrace level includes an expansive drop zone off the true three-car garage, along with an unfinished basement stubbed for a full bath—ideal for a future bedroom, gym, recreation room, or workshop. Egress windows, partial insulation, and a partially finished flex space add versatility for expansion. Additional highlights include wide hardwood staircases, abundant storage, an oversized driveway accommodating multiple vehicles, and an existing elevator shaft that allows for the future installation of a full residential elevator should the next owner desire enhanced accessibility. This remarkable residence blends thoughtful craftsmanship, superior finishes, and exceptional functionality—offering sophistication, comfort, and long-term adaptability in every detail.






