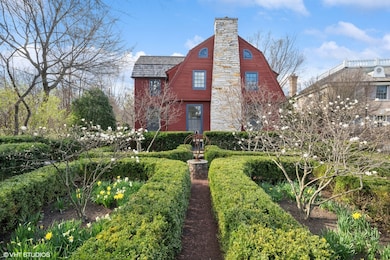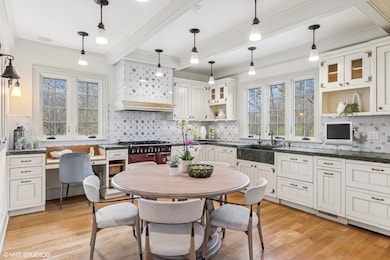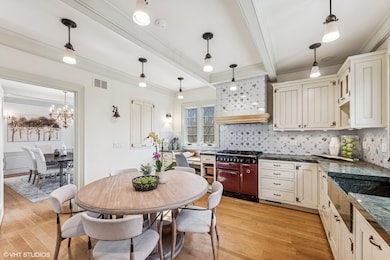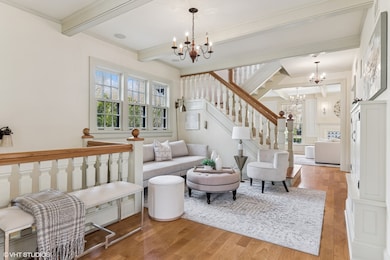
265 Walden Dr Glencoe, IL 60022
Highlights
- Recreation Room
- Wood Flooring
- Formal Dining Room
- West School Rated A
- Home Office
- 2-minute walk to Ravine Bluffs Park
About This Home
As of May 2025Nestled adjacent to one of East Glencoe's most desirable parks, this charming Dutch Colonial blends architectural detail with modern comfort. Thoughtfully renovated in 2005, the home showcases abundant natural light and sweeping park views throughout. The main level features a functional layout, including a spacious living room, elegant dining room, and a bright kitchen open to family room. A dedicated home office with custom built-ins provides a perfect space to work from home. Upstairs, you'll find four generous bedrooms, including a primary suite complete with a master bathroom and walk-in closet. The lower level offers even more living space with a large recreation room, a fifth bedroom or second office, full bath, laundry area, and ample storage. Lush, professionally landscaped grounds create a private retreat just steps from parks, schools, and all that Glencoe has to offer. This special home is a rare blend of historic character, thoughtful updates, and an unbeatable location!
Last Agent to Sell the Property
@properties Christie's International Real Estate License #475141421 Listed on: 04/21/2025

Home Details
Home Type
- Single Family
Est. Annual Taxes
- $23,438
Year Built
- Built in 1922 | Remodeled in 2005
Lot Details
- 10,019 Sq Ft Lot
- Lot Dimensions are 60x 166 x 61 x 175
Parking
- 1.5 Car Garage
Interior Spaces
- 2,787 Sq Ft Home
- 2-Story Property
- Family Room with Fireplace
- Living Room
- Formal Dining Room
- Home Office
- Recreation Room
- Wood Flooring
- Laundry Room
Bedrooms and Bathrooms
- 4 Bedrooms
- 5 Potential Bedrooms
Basement
- Basement Fills Entire Space Under The House
- Finished Basement Bathroom
Schools
- New Trier Twp High School Northfield/Wi
Utilities
- Central Air
- Heating System Uses Natural Gas
Ownership History
Purchase Details
Home Financials for this Owner
Home Financials are based on the most recent Mortgage that was taken out on this home.Purchase Details
Home Financials for this Owner
Home Financials are based on the most recent Mortgage that was taken out on this home.Purchase Details
Home Financials for this Owner
Home Financials are based on the most recent Mortgage that was taken out on this home.Purchase Details
Similar Homes in the area
Home Values in the Area
Average Home Value in this Area
Purchase History
| Date | Type | Sale Price | Title Company |
|---|---|---|---|
| Warranty Deed | $1,590,000 | None Listed On Document | |
| Deed | -- | None Listed On Document | |
| Deed | $702,500 | Chicago Title Insurance Co | |
| Interfamily Deed Transfer | -- | -- |
Mortgage History
| Date | Status | Loan Amount | Loan Type |
|---|---|---|---|
| Open | $1,272,000 | New Conventional | |
| Previous Owner | $1,000,000 | Construction | |
| Previous Owner | $697,640 | New Conventional | |
| Previous Owner | $703,000 | New Conventional | |
| Previous Owner | $725,000 | New Conventional | |
| Previous Owner | $250,000 | Unknown | |
| Previous Owner | $558,000 | Unknown | |
| Previous Owner | $562,000 | No Value Available | |
| Previous Owner | $320,000 | Credit Line Revolving | |
| Previous Owner | $284,500 | Unknown | |
| Previous Owner | $260,000 | Credit Line Revolving |
Property History
| Date | Event | Price | Change | Sq Ft Price |
|---|---|---|---|---|
| 05/22/2025 05/22/25 | Sold | $1,590,000 | +6.1% | $571 / Sq Ft |
| 04/28/2025 04/28/25 | Pending | -- | -- | -- |
| 04/21/2025 04/21/25 | Price Changed | $1,499,000 | 0.0% | $538 / Sq Ft |
| 04/21/2025 04/21/25 | For Sale | $1,499,000 | -- | $538 / Sq Ft |
Tax History Compared to Growth
Tax History
| Year | Tax Paid | Tax Assessment Tax Assessment Total Assessment is a certain percentage of the fair market value that is determined by local assessors to be the total taxable value of land and additions on the property. | Land | Improvement |
|---|---|---|---|---|
| 2024 | $23,438 | $90,460 | $22,440 | $68,020 |
| 2023 | $21,858 | $99,000 | $22,440 | $76,560 |
| 2022 | $21,858 | $99,000 | $22,440 | $76,560 |
| 2021 | $20,183 | $73,728 | $21,420 | $52,308 |
| 2020 | $19,658 | $73,728 | $21,420 | $52,308 |
| 2019 | $18,758 | $79,278 | $21,420 | $57,858 |
| 2018 | $20,117 | $82,572 | $18,360 | $64,212 |
| 2017 | $19,559 | $82,572 | $18,360 | $64,212 |
| 2016 | $18,568 | $82,572 | $18,360 | $64,212 |
| 2015 | $17,504 | $69,456 | $15,555 | $53,901 |
| 2014 | $17,086 | $69,456 | $15,555 | $53,901 |
| 2013 | $16,283 | $69,456 | $15,555 | $53,901 |
Agents Affiliated with this Home
-
Steven Aisen

Seller's Agent in 2025
Steven Aisen
@ Properties
(773) 505-2556
8 in this area
17 Total Sales
-
Victoria Birov

Seller Co-Listing Agent in 2025
Victoria Birov
@ Properties
(847) 835-9465
4 in this area
8 Total Sales
-
Michael Shenfeld

Buyer's Agent in 2025
Michael Shenfeld
Jameson Sotheby's Intl Realty
(312) 399-5848
3 in this area
314 Total Sales
Map
Source: Midwest Real Estate Data (MRED)
MLS Number: 12339121
APN: 05-06-402-016-0000
- 219 Lincoln Dr
- 794 Greenwood Ave
- 396 Forest Edge Dr
- 540 Green Bay Rd
- 70 Estate Dr
- 693 Greenwood Ave
- 551 Dundee Rd
- 590 Green Bay Rd Unit 590
- 313 Hawthorn Ave Unit 313F
- 1200 Green Bay Rd
- 580 Green Bay Rd Unit 580
- 1180 Oak Ridge Dr
- 1171 Hohlfelder Rd
- 1133 Mayfair Ln
- 41 S Deere Park Dr
- 494 Greenleaf Ave
- 55 S Deere Park Dr
- 186 S Deere Park Dr
- 1060 Edgebrook Ln
- 759 Strawberry Hill Dr






