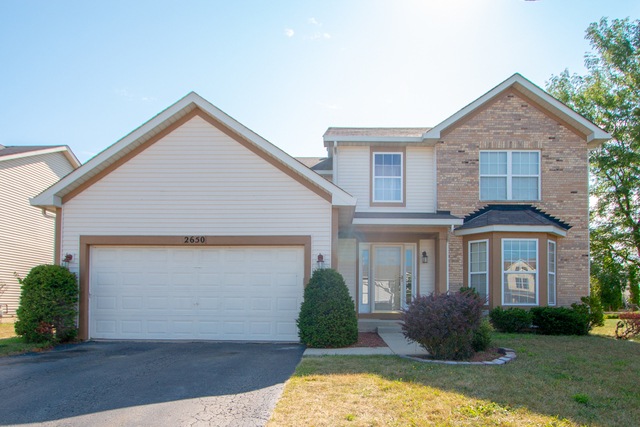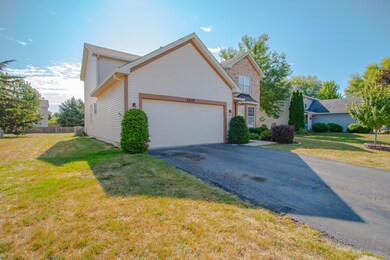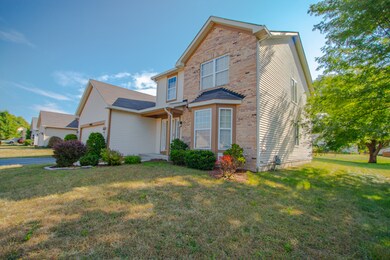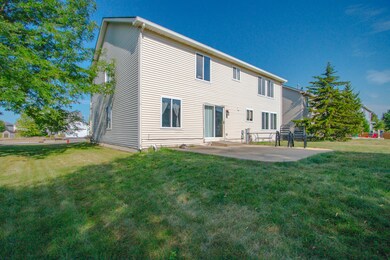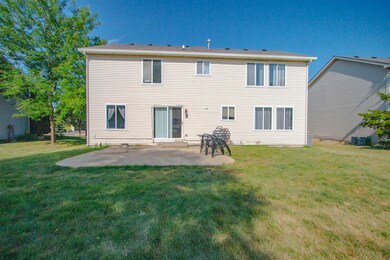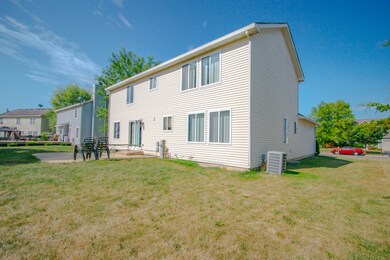
2650 Caliendo Cir Unit 1 Montgomery, IL 60538
South Montgomery NeighborhoodHighlights
- Vaulted Ceiling
- Wood Flooring
- Attached Garage
- Oswego High School Rated A-
- Main Floor Bedroom
- 5-minute walk to Blackberry Creek Park
About This Home
As of December 2024Walk into this great single family home in a great clubhouse community! Large master bedroom with walk-in closet and master bath. Lots of living space with a large floor plan great for entertaining. Laundry room conveniently located on the first floor with washer and dryer. Large back yard. Two car attached garage is indeed a plus. Take a swim in the clubhouse pool this summer! Bring the kids to the park and playgrounds. Close to I-88 and all amenities.
Last Agent to Sell the Property
Saul Zenkevicius
Z Team Listed on: 08/01/2018
Co-Listed By
Dustin Mayes
Z Team License #471019731
Last Buyer's Agent
Susan Peterson
Real People Realty License #475119070
Home Details
Home Type
- Single Family
Est. Annual Taxes
- $9,903
Year Built
- 2002
HOA Fees
- $30 per month
Parking
- Attached Garage
- Parking Included in Price
- Garage Is Owned
Home Design
- Brick Exterior Construction
- Vinyl Siding
Interior Spaces
- Vaulted Ceiling
- Wood Flooring
- Unfinished Basement
- Basement Fills Entire Space Under The House
Kitchen
- Oven or Range
- Microwave
- Disposal
Bedrooms and Bathrooms
- Main Floor Bedroom
- Primary Bathroom is a Full Bathroom
- Dual Sinks
Laundry
- Laundry on main level
- Dryer
- Washer
Utilities
- Forced Air Heating and Cooling System
- Heating System Uses Gas
Listing and Financial Details
- Homeowner Tax Exemptions
Ownership History
Purchase Details
Home Financials for this Owner
Home Financials are based on the most recent Mortgage that was taken out on this home.Purchase Details
Home Financials for this Owner
Home Financials are based on the most recent Mortgage that was taken out on this home.Purchase Details
Home Financials for this Owner
Home Financials are based on the most recent Mortgage that was taken out on this home.Similar Homes in the area
Home Values in the Area
Average Home Value in this Area
Purchase History
| Date | Type | Sale Price | Title Company |
|---|---|---|---|
| Warranty Deed | $425,000 | Chicago Title | |
| Warranty Deed | $180,000 | Stewart Title | |
| Warranty Deed | $204,500 | Chicago Title Insurance Co |
Mortgage History
| Date | Status | Loan Amount | Loan Type |
|---|---|---|---|
| Open | $212,500 | New Conventional | |
| Previous Owner | $50,000 | Stand Alone Second | |
| Previous Owner | $193,800 | No Value Available |
Property History
| Date | Event | Price | Change | Sq Ft Price |
|---|---|---|---|---|
| 12/20/2024 12/20/24 | Sold | $425,000 | -1.1% | $164 / Sq Ft |
| 11/13/2024 11/13/24 | Pending | -- | -- | -- |
| 10/25/2024 10/25/24 | Price Changed | $429,900 | -2.3% | $166 / Sq Ft |
| 10/21/2024 10/21/24 | Price Changed | $439,900 | -2.2% | $170 / Sq Ft |
| 10/10/2024 10/10/24 | For Sale | $449,900 | +139.3% | $174 / Sq Ft |
| 10/10/2018 10/10/18 | Sold | $188,000 | +4.4% | $75 / Sq Ft |
| 08/06/2018 08/06/18 | Pending | -- | -- | -- |
| 08/01/2018 08/01/18 | For Sale | $180,000 | -- | $72 / Sq Ft |
Tax History Compared to Growth
Tax History
| Year | Tax Paid | Tax Assessment Tax Assessment Total Assessment is a certain percentage of the fair market value that is determined by local assessors to be the total taxable value of land and additions on the property. | Land | Improvement |
|---|---|---|---|---|
| 2024 | $9,903 | $126,669 | $13,302 | $113,367 |
| 2023 | $8,859 | $113,329 | $11,901 | $101,428 |
| 2022 | $8,859 | $101,974 | $10,804 | $91,170 |
| 2021 | $8,034 | $95,221 | $10,804 | $84,417 |
| 2020 | $7,347 | $90,435 | $10,804 | $79,631 |
| 2019 | $7,455 | $86,965 | $10,389 | $76,576 |
| 2018 | $7,486 | $80,895 | $10,389 | $70,506 |
| 2017 | $7,198 | $73,341 | $10,389 | $62,952 |
| 2016 | $7,375 | $73,475 | $10,389 | $63,086 |
| 2015 | $5,526 | $53,897 | $9,354 | $44,543 |
| 2014 | -- | $51,776 | $9,354 | $42,422 |
| 2013 | -- | $51,776 | $9,354 | $42,422 |
Agents Affiliated with this Home
-
P
Seller's Agent in 2024
Pedro Porcayo
Porcayo & Associates Realty
-
D
Buyer's Agent in 2024
David Fonseca
Real People Realty
-
S
Seller's Agent in 2018
Saul Zenkevicius
Z Team
-
D
Seller Co-Listing Agent in 2018
Dustin Mayes
Z Team
-
S
Buyer's Agent in 2018
Susan Peterson
Real People Realty
Map
Source: Midwest Real Estate Data (MRED)
MLS Number: MRD10037823
APN: 02-02-233-021
- 2246 Margaret Dr
- 2420 Columbia Ln Unit 3
- 2680 Jenna Cir Unit 1
- 2825 Rebecca Ct
- 2763 Providence Ln Unit 7
- 2490 Mayfield Dr
- 2455 Hillsboro Ln
- 6897 Galena Rd
- 2078 Kate Dr
- 317 Grape Vine Trail Unit 5
- 157 Concord Dr S
- 2943 Heather Ln Unit 1
- 2930 Heather Ln Unit 1
- 2942 Heather Ln
- 2811 Silver Springs Ct
- 1745 Lyndale Rd
- 2142 Gallant Fox Cir Unit 1
- 3066 Troon Dr Unit 2601
- 2917 Manchester Dr
- 3042 Gaylord Ln
