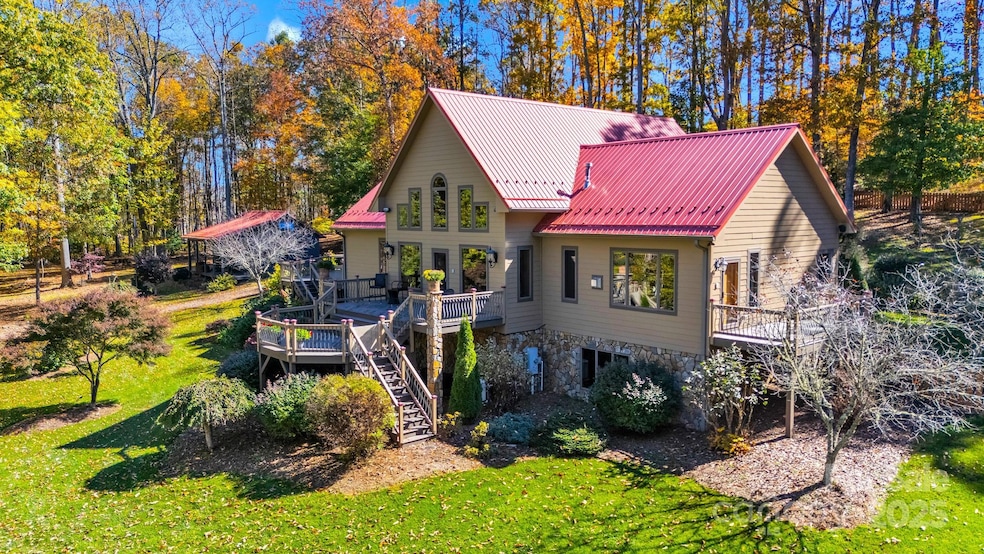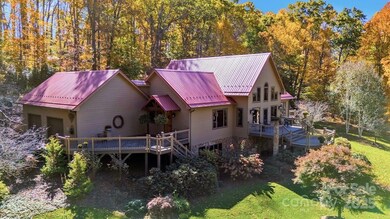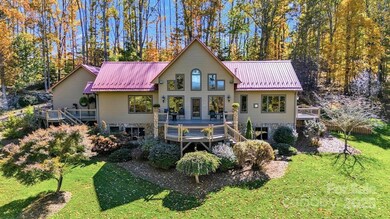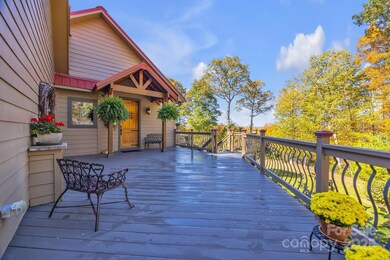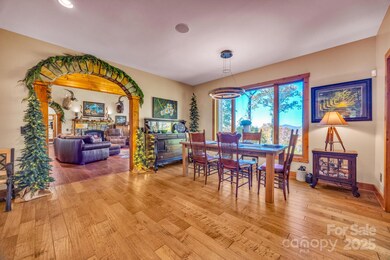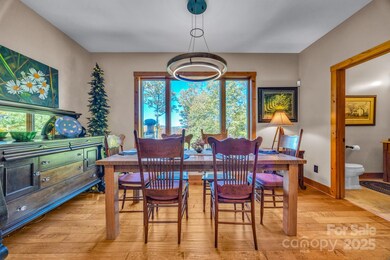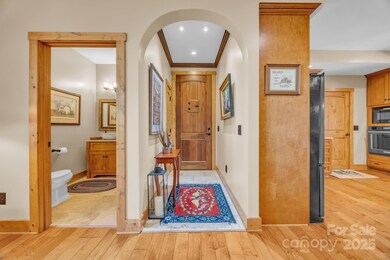2650 Carson Woods Rd Laurel Springs, NC 28644
Estimated payment $7,108/month
Highlights
- Barn
- Deck
- Traditional Architecture
- Fireplace in Primary Bedroom
- Vaulted Ceiling
- No HOA
About This Home
Escape to this breathtaking gem located in the Blue Ridge Mountains!! This exquisitely maintained home is situated on approx. 18.01 acres, offers quality construction and lovely mountain views. The FP layout features, a large dining and kitchen with granite counters & upgraded appliance in the last 5 years. The spacious great room has high vaulted ceiling, a stone fireplace and wonderful natural lighting. The primary bedroom suite includes a corner fireplace and access to side deck, spacious bathroom with heated tile floors, tiled shower, soaking tub and amazing walk-in closet that is a dream come true! There is a 2nd bedroom and bath for guest on the main floor. The upstairs loft is great multi-purpose space and the basement features game-room, space for 3rd bedroom, fitness RM and lots of storage. Additional features include: hardwood & tile floors throughout, heat pump & Rinnai tankless water heater in 2022; home and storage barn painted in 2024; Generac generator in 2025; wired speakers inside & outside; LED lighting, built-in bookcase & desk, oversized 2 car garage; storage barn with covered porch for all your tools and toys. Enjoy true peace and tranquility from the multiple outdoor living spaces surrounded by beautiful landscaping and large natural boulders around the property. Schedule a time to come see this incredible property!!
Listing Agent
Regency On the Lake Brokerage Email: Christybarr@vannoyproperties.com Listed on: 11/01/2025
Home Details
Home Type
- Single Family
Est. Annual Taxes
- $4,193
Year Built
- Built in 2009
Lot Details
- Additional Parcels
- Property is zoned N/A
Parking
- 2 Car Attached Garage
- Driveway
Home Design
- Traditional Architecture
- Metal Roof
Interior Spaces
- 1.5-Story Property
- Vaulted Ceiling
- Gas Log Fireplace
- Great Room with Fireplace
Kitchen
- Convection Oven
- Microwave
- Dishwasher
Bedrooms and Bathrooms
- Fireplace in Primary Bedroom
- Soaking Tub
Laundry
- Laundry in Mud Room
- Laundry Room
- Washer and Dryer
Partially Finished Basement
- Basement Fills Entire Space Under The House
- Interior and Exterior Basement Entry
- Basement Storage
Outdoor Features
- Deck
- Covered Patio or Porch
Schools
- Mountain View Elementary School
- Ashe County Middle School
- Ashe County High School
Farming
- Barn
Utilities
- Heat Pump System
- Power Generator
- Propane
- Septic Tank
- Fiber Optics Available
Community Details
- No Home Owners Association
Listing and Financial Details
- Assessor Parcel Number 143928090808
Map
Home Values in the Area
Average Home Value in this Area
Tax History
| Year | Tax Paid | Tax Assessment Tax Assessment Total Assessment is a certain percentage of the fair market value that is determined by local assessors to be the total taxable value of land and additions on the property. | Land | Improvement |
|---|---|---|---|---|
| 2025 | $4,193 | $785,200 | $110,200 | $675,000 |
| 2024 | $4,036 | $785,200 | $110,200 | $675,000 |
| 2023 | $4,036 | $785,200 | $110,200 | $675,000 |
| 2022 | $3,263 | $533,000 | $110,200 | $422,800 |
| 2021 | $3,241 | $533,000 | $110,200 | $422,800 |
| 2020 | $2,884 | $533,000 | $110,200 | $422,800 |
| 2019 | $2,827 | $533,000 | $110,200 | $422,800 |
| 2018 | $2,693 | $542,000 | $110,200 | $431,800 |
| 2016 | $2,694 | $542,000 | $110,200 | $431,800 |
| 2015 | $2,744 | $542,000 | $110,200 | $431,800 |
| 2014 | $2,744 | $594,200 | $140,300 | $453,900 |
Property History
| Date | Event | Price | List to Sale | Price per Sq Ft |
|---|---|---|---|---|
| 11/01/2025 11/01/25 | For Sale | $1,279,900 | -- | $324 / Sq Ft |
Purchase History
| Date | Type | Sale Price | Title Company |
|---|---|---|---|
| Warranty Deed | -- | None Listed On Document | |
| Warranty Deed | -- | None Listed On Document | |
| Warranty Deed | $135,000 | -- |
Source: Canopy MLS (Canopy Realtor® Association)
MLS Number: 4318349
APN: 14421-009
- TBD Cranberry Creek Rd Unit 15
- 2823 Cranberry Creek Rd
- 0 Cranberry Creek Rd Unit 23 & 24 11513837
- Lot 15 Riverstone
- Lot 33 Riverstone
- TBD (Lots 13 & 14) Timberwilde Dr
- TBD (13 & 14) Timberwilde Dr
- TBD Lot 23 River Stone Dr
- Lot 31 Riverstone
- TBD - lot 23 Riverstone Dr
- Lot 25 Riverstone
- Lot 24 & 25 Riverstone
- Lot 24 Riverstone
- Lots 55 & 57 Meadow Crest Dr
- Tbd Maines Hill Ln
- TBD Peck Peak Rd
- Lot 5 Armrey Dr
- TBD (Lot 62) Dave's Connector Rd
- Lot 4 Armrey Dr
- Lot 1 Armrey Dr
- 9303 Nc Hwy 88 E St Unit 6
- 369 River Walk Trail
- 312 Glenwood Dr
- 155 Birkdale Ct Unit C5-2 SUITE
- 545 S Main St
- 562 Nikanor Rd Unit Upper Level Suite
- 875 Mount Jefferson Rd Unit 2
- 109 Hice Ave
- 15 E 2nd St
- 603 S Jefferson Ave Unit 5
- 503 von Turner Rd
- 9312 Nc-194 Unit 2
- 148 Westwood Acres Dr
- 148 Westwood Acres Dr Unit Lower Level
- 1593 Bald Mountain Rd Unit STORAGE AREA ONLY
- 207 Doe Meadows Dr
- 6206 Idlewild Rd
- 410 Colonial Ave
- 570 McGlamery Rd
- 507 10th St Unit A
