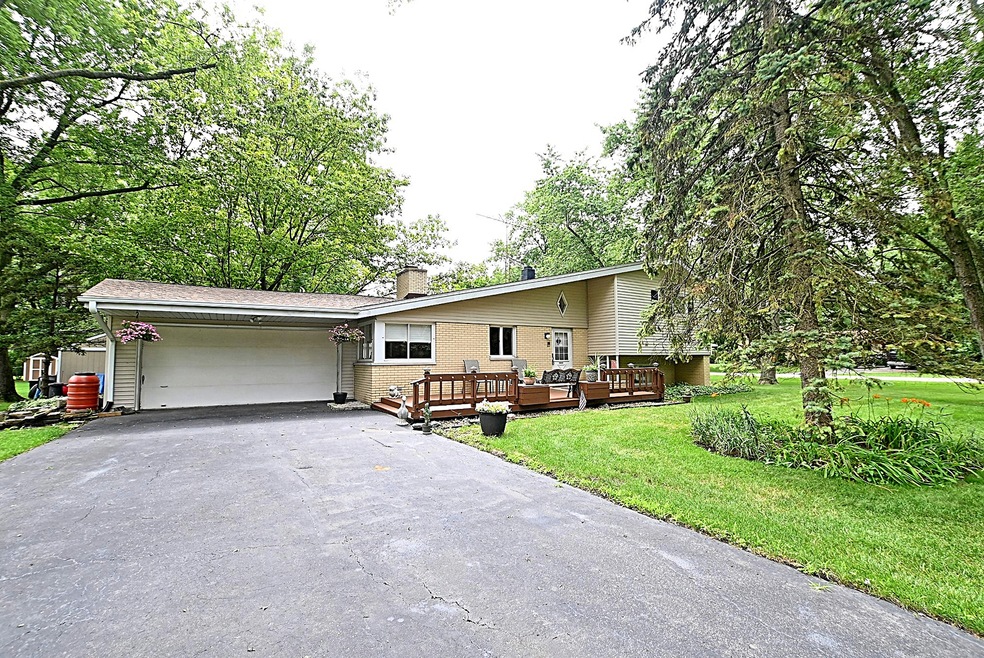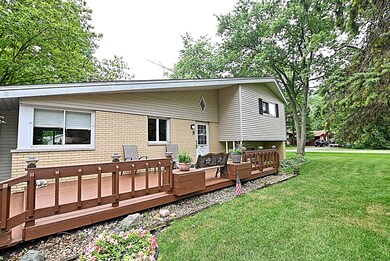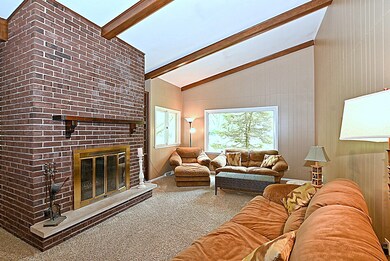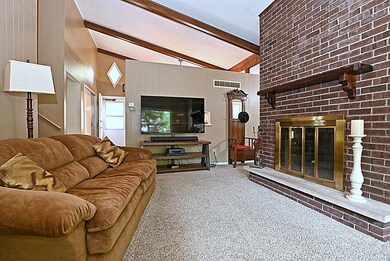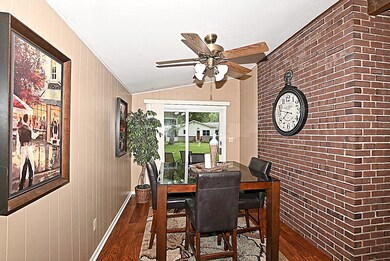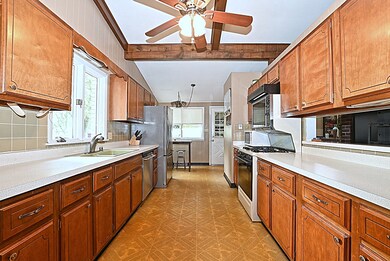
2650 Debbie Ct Joliet, IL 60435
Crystal Lawns NeighborhoodEstimated Value: $292,000 - $330,000
Highlights
- Deck
- Vaulted Ceiling
- Formal Dining Room
- Plainfield Central High School Rated A-
- Corner Lot
- Double Oven
About This Home
As of September 2020Spacious Rooms & Rustic Exposed Wood Beams Welcome You to this Bright & Airy 3-Bedroom, 2 Bath Split-Level on Over a 1/3-Acre Corner Lot in Crystal Lawns Subdivision w/PLAINFIELD SCHOOLS! Galley Kitchen w/Eat-In Area features Tons of Counter & Cabinet Space... ALL Appliances Included! Dining Room boasts Brick Accent Wall, Butler's Closet, Ceiling Fan & Sliding Glass Door to Backyard Patio. Living Room includes Brick Wood-Burning Fireplace, Built-In Bookcase & Lovely Backyard Views. Lower Level features Family Room w/Wainscot & Partial Wood Plank Ceiling, Laundry Room w/Built-In Cabinetry & Splash Sink, and Combination Utility & 2nd Bath. Upstairs you will find a Big Master Bedroom w/Double Entry Closet & Ceiling Fan, Updated Shared Master Bath w/Ceramic Tile Flooring & Surround w/Mosaic Accent Tile, Spacious 2nd & 3rd Bedrooms also w/Ceiling Fans, and Convenient Laundry Chute! NEW ROOF 2019! Oversized Front Deck & an Amazing Yard just Perfect for Entertaining! Close to Louis-Joliet Mall, Shopping, Dining & Transportation. Plainfield Schools, No HOA & Low Taxes!
Last Agent to Sell the Property
Baird & Warner Real Estate License #471020291 Listed on: 07/20/2020

Co-Listed By
William Wilson
Century 21 Circle License #475126506
Home Details
Home Type
- Single Family
Est. Annual Taxes
- $4,821
Year Built
- Built in 1968
Lot Details
- 0.39 Acre Lot
- Lot Dimensions are 120x148x191x112
- Corner Lot
Parking
- 2 Car Attached Garage
- Garage Transmitter
- Garage Door Opener
- Driveway
- Parking Included in Price
Home Design
- Split Level Home
- Asphalt Roof
Interior Spaces
- 1,914 Sq Ft Home
- Vaulted Ceiling
- Ceiling Fan
- Wood Burning Fireplace
- Family Room
- Living Room with Fireplace
- Formal Dining Room
- Storm Screens
Kitchen
- Breakfast Bar
- Double Oven
- Dishwasher
Bedrooms and Bathrooms
- 3 Bedrooms
- 3 Potential Bedrooms
- 2 Full Bathrooms
Laundry
- Laundry Room
- Dryer
- Washer
Finished Basement
- English Basement
- Finished Basement Bathroom
Outdoor Features
- Deck
- Patio
- Shed
Utilities
- Forced Air Heating and Cooling System
- Heating System Uses Natural Gas
- Well
- Water Softener
- Private or Community Septic Tank
- TV Antenna
Community Details
- Crystal Lawns Subdivision
Listing and Financial Details
- Homeowner Tax Exemptions
Ownership History
Purchase Details
Home Financials for this Owner
Home Financials are based on the most recent Mortgage that was taken out on this home.Purchase Details
Home Financials for this Owner
Home Financials are based on the most recent Mortgage that was taken out on this home.Purchase Details
Home Financials for this Owner
Home Financials are based on the most recent Mortgage that was taken out on this home.Similar Homes in Joliet, IL
Home Values in the Area
Average Home Value in this Area
Purchase History
| Date | Buyer | Sale Price | Title Company |
|---|---|---|---|
| Justiniano Ruddy | $220,000 | Stewart Title | |
| Collins James K | -- | None Available | |
| Collins James K | $145,500 | Chicago Title Insurance Co |
Mortgage History
| Date | Status | Borrower | Loan Amount |
|---|---|---|---|
| Open | Justinaino Ruddy | $212,657 | |
| Closed | Justiniano Ruddy | $6,000 | |
| Previous Owner | Collins James K | $142,511 | |
| Previous Owner | Collins James K | $23,000 | |
| Previous Owner | Collins James K | $138,000 | |
| Previous Owner | Conroy Patricia A | $51,000 | |
| Previous Owner | Conroy Patricia A | $49,731 |
Property History
| Date | Event | Price | Change | Sq Ft Price |
|---|---|---|---|---|
| 09/01/2020 09/01/20 | Sold | $220,000 | +11.1% | $115 / Sq Ft |
| 07/23/2020 07/23/20 | Pending | -- | -- | -- |
| 07/20/2020 07/20/20 | For Sale | $198,000 | -- | $103 / Sq Ft |
Tax History Compared to Growth
Tax History
| Year | Tax Paid | Tax Assessment Tax Assessment Total Assessment is a certain percentage of the fair market value that is determined by local assessors to be the total taxable value of land and additions on the property. | Land | Improvement |
|---|---|---|---|---|
| 2023 | $5,968 | $85,017 | $17,638 | $67,379 |
| 2022 | $5,383 | $76,356 | $15,841 | $60,515 |
| 2021 | $5,076 | $71,361 | $14,805 | $56,556 |
| 2020 | $5,003 | $69,336 | $14,385 | $54,951 |
| 2019 | $4,821 | $66,066 | $13,707 | $52,359 |
| 2018 | $4,599 | $62,072 | $12,878 | $49,194 |
| 2017 | $4,451 | $58,987 | $12,238 | $46,749 |
| 2016 | $4,337 | $56,259 | $11,672 | $44,587 |
| 2015 | $4,297 | $52,702 | $10,934 | $41,768 |
| 2014 | $4,297 | $53,132 | $12,839 | $40,293 |
| 2013 | $4,297 | $53,132 | $12,839 | $40,293 |
Agents Affiliated with this Home
-
Kim Kissel

Seller's Agent in 2020
Kim Kissel
Baird Warner
(815) 582-7656
2 in this area
88 Total Sales
-
W
Seller Co-Listing Agent in 2020
William Wilson
Century 21 Circle
(630) 988-9658
-
Maurice Lynch

Buyer's Agent in 2020
Maurice Lynch
Diamond Real Estate Inc
(815) 260-5187
3 in this area
101 Total Sales
Map
Source: Midwest Real Estate Data (MRED)
MLS Number: 10787597
APN: 03-25-300-008
- 2601 Commonwealth Ave
- 2623 Essington Rd
- 2625 Essington Rd Unit 2625
- 2634 Harbor Dr Unit 2634
- 2801 Wilshire Blvd
- 114 Lavidia Blvd
- 2708 Lake Shore Dr Unit 1
- 2564 Plainfield Rd
- 2420 Satellite Dr
- 405 Farmington Ave
- 2712 Lake Side Cir
- 3220 Caroline Dr Unit 3
- 3218 Pinecrest Dr
- 2445 Plainfield Rd
- 2443 Plainfield Rd
- 2419 Garden St
- 3531 Woodside Ct
- 2407 Burbank St
- 2425 Hel Mar Ln
- 2406 Grape St
- 2650 Debbie Ct
- 2652 Debbie Ct
- 2712 Chevy Chase Dr
- 2710 Chevy Chase Dr
- 2611 Chevy Chase Dr
- 2654 Debbie Ct
- 2613 Chevy Chase Dr
- 2651 Debbie Ct
- 2607 Chevy Chase Dr
- 2604 Chevy Chase Dr
- 2603 Chevy Chase Dr
- 2617 Chevy Chase Dr
- 2653 Debbie Ct
- 2610 Commonwealth Ave
- 2655 Debbie Ct
- 2621 Glasgow St
- 2701 Glasgow St
- 2619 Glasgow St
- 2619 Chevy Chase Dr
- 2608 Commonwealth Ave
