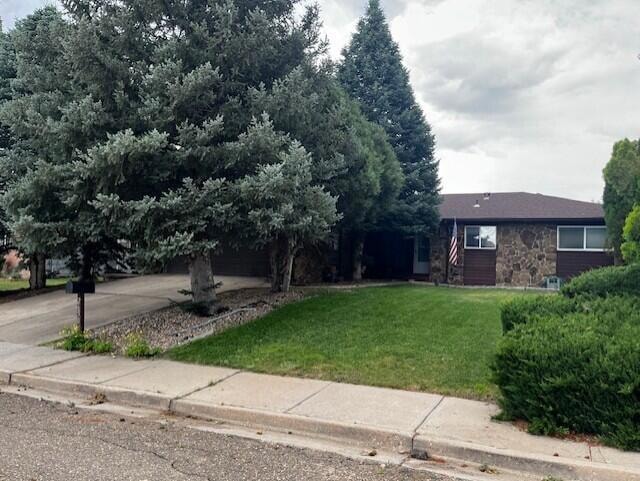
2650 Delagua St Trinidad, CO 81082
Estimated payment $1,904/month
Highlights
- Ranch Style House
- Covered patio or porch
- 2 Car Attached Garage
- Lawn
- Breakfast Area or Nook
- Storm Windows
About This Home
Nestled among some of the largest pines in the area, this beautifully remodeled 3-bedroom, 2-bath home offers the perfect balance of comfort, space, and location. With 1,600 square feet of thoughtfully updated living space, this property is move-in ready and waiting for you to make it your own.Step inside to discover spacious bedrooms, modern finishes, and a layout designed for both everyday living and entertaining. The fully fenced backyard is ideal for gatherings, play, or simply enjoying the peace and quiet of your surroundings. Located on a serene street just half a mile from Fisher's Peak Elementary, you'll love the convenience and charm this neighborhood provides.Additional features include: A spacious two-car garage for your storage and parking needs Mature trees offering shade and natural beauty, flowers too. Easy access to local schools, parks, and amenitiesDon't miss the opportunity to own a slice of serenity with the perfect mix of style and practicality!
Home Details
Home Type
- Single Family
Est. Annual Taxes
- $374
Year Built
- Built in 1981
Lot Details
- 7,841 Sq Ft Lot
- Wood Fence
- Lot Has A Rolling Slope
- Landscaped with Trees
- Lawn
Home Design
- Ranch Style House
- Frame Construction
- Composition Shingle Roof
- Metal Siding
- Stucco
Interior Spaces
- 1,612 Sq Ft Home
- Ceiling Fan
- Crawl Space
Kitchen
- Breakfast Area or Nook
- Electric Oven or Range
- Electric Cooktop
- Dishwasher
- Disposal
Flooring
- Laminate
- Tile
Bedrooms and Bathrooms
- 3 Bedrooms
- Walk-In Closet
- 2 Full Bathrooms
Home Security
- Storm Windows
- Fire and Smoke Detector
Parking
- 2 Car Attached Garage
- Garage Door Opener
- Off-Street Parking
Outdoor Features
- Covered patio or porch
Utilities
- No Cooling
- Pellet Stove burns compressed wood to generate heat
- Hot Water Baseboard Heater
- Gas Water Heater
Community Details
- Allendale Homes Sub Subdivision
Listing and Financial Details
- Assessor Parcel Number 14048700
Map
Home Values in the Area
Average Home Value in this Area
Tax History
| Year | Tax Paid | Tax Assessment Tax Assessment Total Assessment is a certain percentage of the fair market value that is determined by local assessors to be the total taxable value of land and additions on the property. | Land | Improvement |
|---|---|---|---|---|
| 2025 | $374 | $12,130 | $1,070 | $11,060 |
| 2024 | $374 | $11,150 | $1,070 | $10,080 |
| 2023 | $374 | $7,470 | $720 | $6,750 |
| 2022 | $457 | $9,490 | $1,110 | $8,380 |
| 2021 | $464 | $9,760 | $1,140 | $8,620 |
| 2020 | $452 | $9,650 | $1,140 | $8,510 |
| 2019 | $4 | $9,380 | $1,140 | $8,240 |
| 2018 | $447 | $9,520 | $1,220 | $8,300 |
| 2017 | $447 | $9,520 | $0 | $0 |
| 2015 | $482 | $10,526 | $0 | $0 |
| 2013 | $499 | $10,526 | $1,350 | $9,176 |
Property History
| Date | Event | Price | Change | Sq Ft Price |
|---|---|---|---|---|
| 07/07/2025 07/07/25 | For Sale | $339,000 | -- | $210 / Sq Ft |
Purchase History
| Date | Type | Sale Price | Title Company |
|---|---|---|---|
| Warranty Deed | -- | None Available | |
| Interfamily Deed Transfer | -- | None Available | |
| Warranty Deed | $133,500 | None Available |
Mortgage History
| Date | Status | Loan Amount | Loan Type |
|---|---|---|---|
| Open | $109,800 | New Conventional | |
| Previous Owner | $126,825 | New Conventional | |
| Previous Owner | $86,250 | Unknown | |
| Previous Owner | $85,000 | New Conventional | |
| Previous Owner | $83,500 | Unknown |
Similar Homes in Trinidad, CO
Source: Spanish Peaks Board of REALTORS®
MLS Number: 25-734
APN: 14048700
- 2664 Espinoza St
- 2638 Barela St
- 203 Farasita St
- 406 Riata Dr
- 18 County Rd
- 232 Saddle Rd
- 421 Memory Ln
- 107 Radio Dr
- TBD Santa fe Trail
- Lot G18 Santa fe Trail
- 0 Garfield Ave
- TBD Garfield Ave
- 10305 Santa fe Trail
- 316 Monroe St
- 1002 Imperial St
- 1216 (?) Carbon Ave
- TBD W Jefferson St
- 0 W Jefferson St
- 704 W Jefferson St
- 1013 Grant Ave






