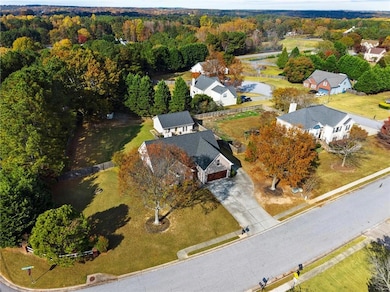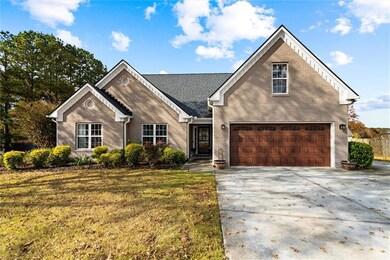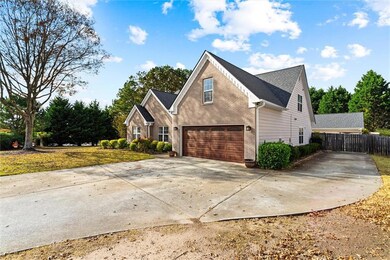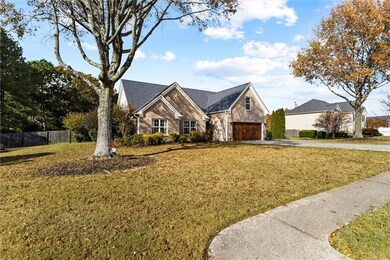2650 Harbins Mill Dr Dacula, GA 30019
Estimated payment $3,182/month
Highlights
- Second Kitchen
- RV Access or Parking
- Carriage House
- Harbins Elementary School Rated A-
- Two Primary Bedrooms
- Vaulted Ceiling
About This Home
Two homes for the price of one. Step into a home that offers space, versatility, and freedom all in one. This meticulously maintained property features a detached carriage house complete with its own kitchen, living room, bedroom, full bath, laundry, attic storage, private parking, and a separate septic system perfect for extended family, visiting guests, a teen or in-law suite, or even a rental income opportunity. The main home is designed for comfort and convenience with a main-level primary suite, two additional bedrooms, and a full bath. Upstairs, discover another bedroom, a full bath, and a spacious bonus room ideal for family movie nights, a playroom, or a home office. Recent updates include a Newer roof, HVAC systems, furnaces, water heater, and upgraded electrical panel, giving you peace of mind. Outside, enjoy a large yard ready for backyard fun, and with NO HOA, you have the freedom to make this home truly yours. Bonus perks: the riding lawn mower and storage shed stay.
Listing Agent
Century 21 Connect Realty Brokerage Phone: 770-640-6800 License #407311 Listed on: 11/12/2025

Home Details
Home Type
- Single Family
Est. Annual Taxes
- $6,811
Year Built
- Built in 2001
Lot Details
- 0.62 Acre Lot
- Property fronts a county road
- Wood Fence
- Landscaped
- Corner Lot
- Level Lot
- Private Yard
- Garden
- Back and Front Yard
Parking
- 2 Car Garage
- Garage Door Opener
- Driveway Level
- RV Access or Parking
Home Design
- Carriage House
- Ranch Style House
- Slab Foundation
- Composition Roof
- Brick Front
Interior Spaces
- 3,204 Sq Ft Home
- Tray Ceiling
- Vaulted Ceiling
- Ceiling Fan
- Fireplace With Gas Starter
- Double Pane Windows
- Living Room with Fireplace
- Dining Room
- Laminate Flooring
- Neighborhood Views
- Pull Down Stairs to Attic
Kitchen
- Second Kitchen
- Gas Oven
- Gas Range
- Range Hood
- Microwave
- Dishwasher
Bedrooms and Bathrooms
- Oversized primary bedroom
- 5 Bedrooms | 4 Main Level Bedrooms
- Double Master Bedroom
- Walk-In Closet
- 4 Full Bathrooms
- Double Vanity
- Whirlpool Bathtub
- Bathtub With Separate Shower Stall
Laundry
- Laundry in Garage
- Dryer
- Washer
Home Security
- Smart Home
- Closed Circuit Camera
- Carbon Monoxide Detectors
- Fire and Smoke Detector
Outdoor Features
- Shed
- Rain Gutters
Schools
- Harbins Elementary School
- Mcconnell Middle School
- Archer High School
Utilities
- Forced Air Heating and Cooling System
- Underground Utilities
- 220 Volts
- 110 Volts
- Gas Water Heater
- Septic Tank
- High Speed Internet
- Phone Available
- Satellite Dish
- Cable TV Available
Community Details
- No Home Owners Association
- Harbins Ridge Subdivision
Listing and Financial Details
- Assessor Parcel Number R5297 131
Map
Home Values in the Area
Average Home Value in this Area
Tax History
| Year | Tax Paid | Tax Assessment Tax Assessment Total Assessment is a certain percentage of the fair market value that is determined by local assessors to be the total taxable value of land and additions on the property. | Land | Improvement |
|---|---|---|---|---|
| 2025 | $7,827 | $217,280 | $24,000 | $193,280 |
| 2024 | $6,811 | $184,000 | $24,000 | $160,000 |
| 2023 | $6,811 | $217,680 | $28,000 | $189,680 |
| 2022 | $5,389 | $185,520 | $24,800 | $160,720 |
| 2021 | $3,966 | $114,240 | $15,600 | $98,640 |
| 2020 | $3,992 | $114,240 | $15,600 | $98,640 |
| 2019 | $3,873 | $114,240 | $15,600 | $98,640 |
| 2018 | $3,699 | $106,000 | $12,800 | $93,200 |
| 2016 | $3,106 | $88,200 | $12,800 | $75,400 |
| 2015 | $3,128 | $88,200 | $12,800 | $75,400 |
| 2014 | -- | $72,360 | $10,800 | $61,560 |
Property History
| Date | Event | Price | List to Sale | Price per Sq Ft | Prior Sale |
|---|---|---|---|---|---|
| 02/11/2026 02/11/26 | Pending | -- | -- | -- | |
| 01/14/2026 01/14/26 | Price Changed | $509,000 | -2.1% | $159 / Sq Ft | |
| 11/19/2025 11/19/25 | For Sale | $520,000 | 0.0% | $162 / Sq Ft | |
| 11/16/2025 11/16/25 | Pending | -- | -- | -- | |
| 11/12/2025 11/12/25 | For Sale | $520,000 | +13.0% | $162 / Sq Ft | |
| 04/18/2023 04/18/23 | Sold | $460,000 | -3.2% | $144 / Sq Ft | View Prior Sale |
| 03/02/2023 03/02/23 | Pending | -- | -- | -- | |
| 02/14/2023 02/14/23 | Price Changed | $475,000 | -3.1% | $148 / Sq Ft | |
| 02/04/2023 02/04/23 | Price Changed | $490,000 | -2.0% | $153 / Sq Ft | |
| 01/27/2023 01/27/23 | Price Changed | $500,000 | -4.7% | $156 / Sq Ft | |
| 01/15/2023 01/15/23 | Price Changed | $524,900 | -4.5% | $164 / Sq Ft | |
| 01/11/2023 01/11/23 | Price Changed | $549,900 | -4.4% | $172 / Sq Ft | |
| 01/04/2023 01/04/23 | For Sale | $575,000 | +117.0% | $179 / Sq Ft | |
| 06/23/2017 06/23/17 | Sold | $265,000 | 0.0% | $101 / Sq Ft | View Prior Sale |
| 05/15/2017 05/15/17 | Pending | -- | -- | -- | |
| 04/28/2017 04/28/17 | For Sale | $265,000 | -- | $101 / Sq Ft |
Purchase History
| Date | Type | Sale Price | Title Company |
|---|---|---|---|
| Warranty Deed | $460,000 | -- | |
| Warranty Deed | $265,000 | -- | |
| Deed | $200,000 | -- | |
| Deed | $169,300 | -- |
Mortgage History
| Date | Status | Loan Amount | Loan Type |
|---|---|---|---|
| Open | $391,000 | New Conventional | |
| Previous Owner | $212,000 | New Conventional | |
| Previous Owner | $40,000 | Unknown | |
| Previous Owner | $160,000 | New Conventional | |
| Previous Owner | $69,200 | New Conventional |
Source: First Multiple Listing Service (FMLS)
MLS Number: 7679301
APN: 5-297-131
- 1492 Armende Cir
- 1432 Armende Cir
- 2430 Harbin Springs Cove
- 2760 Jona Trail
- 2800 Barimore Place
- 1365 Slate Bend Dr
- 1845 Country Crest Way
- 1354 Slate Bend Dr
- 2630 Track Way
- 1151 Paiute Ct
- 3370 Elkhorn Ridge Run
- 0 Luke Edwards Rd Unit 20134058
- 1737 Rolling View Way
- 1210 Del Mar Club Dr
- 2549 Maggie Woods Ct
- 2085 Jones Phillips Rd
- 1152 Harbins Rd
- 2210 Cammie Wages Rd
- 469 Ralph Still Rd
- 1142 Harbins Rd
Ask me questions while you tour the home.






