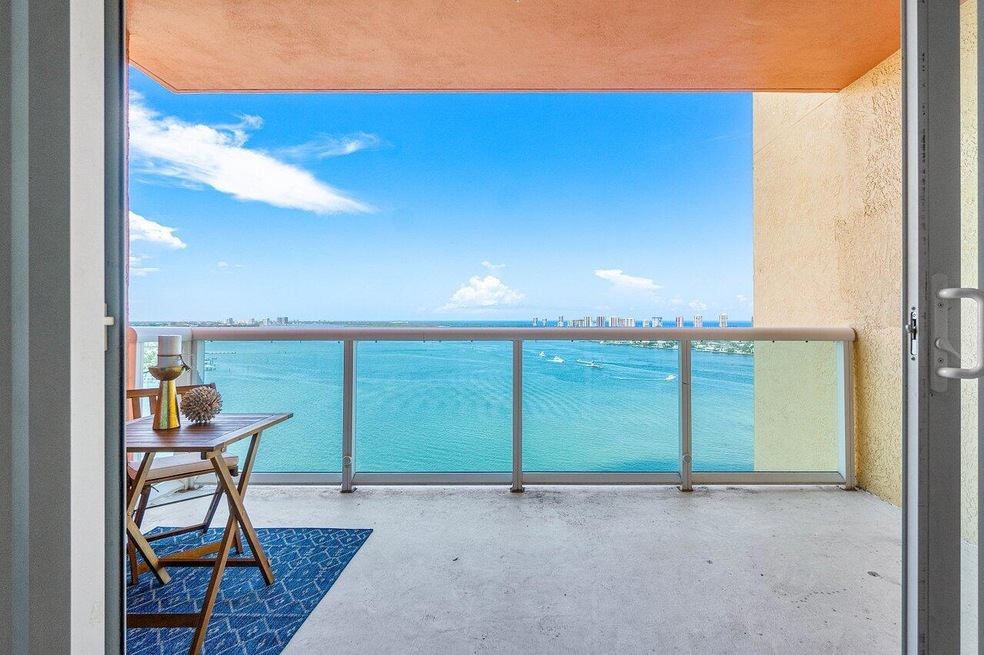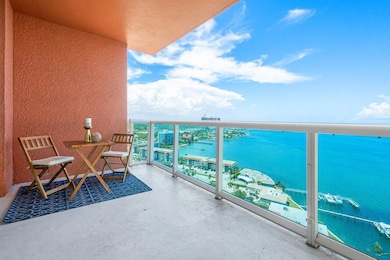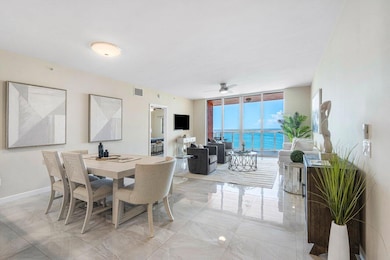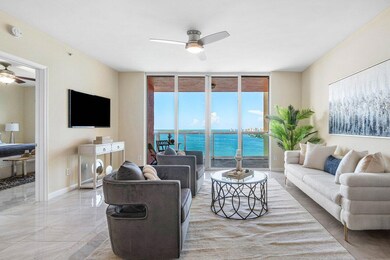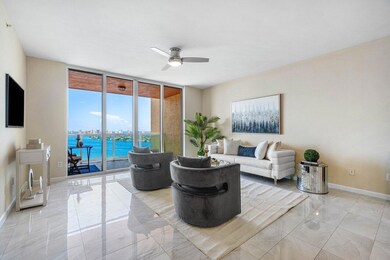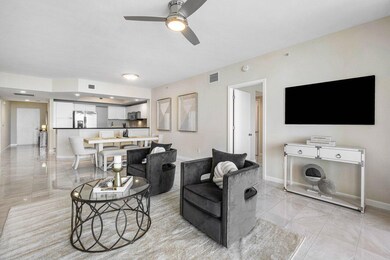
Marina Grande 2650 Lake Shore Dr Unit 2002 Riviera Beach, FL 33404
Inlet Shores NeighborhoodHighlights
- Ocean View
- Property has ocean access
- Gated with Attendant
- Boat Ramp
- Home fronts navigable water
- 155,128 Sq Ft lot
About This Home
As of January 202520th floor 2BR/2.5BA overlooking the Intracoastal & ocean. Impact glass, semi-private elevator access. Open concept, neutral colors, split floor plan w/ceramic tile thru-out. Spacious owners suite w/his & her walk-in closets. Primary bath w/double vanity, jetted bath & water closet. Stainless steel appliances in the open kitchen. Upgraded closet built-ins. Assigned garage parking & climate-controlled storage unit. 24/7 manned gate, valet, NEW tennis, NEW pickleball and bocce, walking path w/gazebo, Newly renovated rooftop oasis w/pool, spa, BBQ areas, clubhouse, billiard room & fitness center. Marina w/dry docks available. Jump on your boat effortlessly & be on the ocean in minutes; no fixed bridges! Pet friendly! Great for investors- can be rented in time for season - 30 day minimum!
Last Agent to Sell the Property
Illustrated Properties License #3370625 Listed on: 08/13/2024

Property Details
Home Type
- Condominium
Est. Annual Taxes
- $8,327
Year Built
- Built in 2006
Lot Details
HOA Fees
- $1,164 Monthly HOA Fees
Parking
- 1 Car Garage
- Guest Parking
- Assigned Parking
Property Views
Interior Spaces
- 1,575 Sq Ft Home
- Furnished or left unfurnished upon request
- Built-In Features
- Ceiling Fan
- Sliding Windows
- Entrance Foyer
- Great Room
- Combination Dining and Living Room
- Ceramic Tile Flooring
- Home Security System
Kitchen
- Breakfast Bar
- Built-In Oven
- Electric Range
- Microwave
- Dishwasher
- Disposal
Bedrooms and Bathrooms
- 2 Bedrooms
- Split Bedroom Floorplan
- Walk-In Closet
- Dual Sinks
- Separate Shower in Primary Bathroom
Laundry
- Laundry Room
- Washer and Dryer
Outdoor Features
- Property has ocean access
Utilities
- Central Heating and Cooling System
- Underground Utilities
- Municipal Trash
- Cable TV Available
Listing and Financial Details
- Assessor Parcel Number 56434228690002002
Community Details
Overview
- Association fees include management, common areas, cable TV, insurance, maintenance structure, reserve fund, roof, sewer, security, trash, water, internet
- 349 Units
- Marina Grande Riviera Bea Subdivision
- 24-Story Property
Amenities
- Game Room
- Billiard Room
- Elevator
- Bike Room
- Community Wi-Fi
Recreation
- Boat Ramp
- Boating
- Bocce Ball Court
- Community Spa
Pet Policy
- Pets Allowed
Security
- Gated with Attendant
- Resident Manager or Management On Site
- Card or Code Access
- Phone Entry
- Impact Glass
- Fire and Smoke Detector
- Fire Sprinkler System
Ownership History
Purchase Details
Home Financials for this Owner
Home Financials are based on the most recent Mortgage that was taken out on this home.Purchase Details
Home Financials for this Owner
Home Financials are based on the most recent Mortgage that was taken out on this home.Similar Homes in Riviera Beach, FL
Home Values in the Area
Average Home Value in this Area
Purchase History
| Date | Type | Sale Price | Title Company |
|---|---|---|---|
| Warranty Deed | $620,000 | Trident Title | |
| Warranty Deed | $620,000 | Trident Title | |
| Special Warranty Deed | $541,000 | Chandlery Title & Trust Llc |
Mortgage History
| Date | Status | Loan Amount | Loan Type |
|---|---|---|---|
| Open | $434,000 | New Conventional | |
| Closed | $434,000 | New Conventional | |
| Previous Owner | $161,200 | New Conventional | |
| Previous Owner | $300,000 | Purchase Money Mortgage |
Property History
| Date | Event | Price | Change | Sq Ft Price |
|---|---|---|---|---|
| 07/07/2025 07/07/25 | Under Contract | -- | -- | -- |
| 06/25/2025 06/25/25 | For Rent | $3,400 | 0.0% | -- |
| 06/24/2025 06/24/25 | Off Market | $3,400 | -- | -- |
| 05/16/2025 05/16/25 | Price Changed | $3,400 | -10.5% | $2 / Sq Ft |
| 02/08/2025 02/08/25 | For Rent | $3,800 | 0.0% | -- |
| 01/31/2025 01/31/25 | Sold | $620,000 | -4.5% | $394 / Sq Ft |
| 08/16/2024 08/16/24 | For Sale | $649,000 | -- | $412 / Sq Ft |
Tax History Compared to Growth
Tax History
| Year | Tax Paid | Tax Assessment Tax Assessment Total Assessment is a certain percentage of the fair market value that is determined by local assessors to be the total taxable value of land and additions on the property. | Land | Improvement |
|---|---|---|---|---|
| 2024 | $9,193 | $399,300 | -- | -- |
| 2023 | $8,327 | $363,000 | $0 | $0 |
| 2022 | $7,642 | $330,000 | $0 | $0 |
| 2021 | $6,630 | $300,000 | $0 | $300,000 |
| 2020 | $6,460 | $290,000 | $0 | $290,000 |
| 2019 | $6,525 | $290,000 | $0 | $290,000 |
| 2018 | $7,123 | $325,000 | $0 | $325,000 |
| 2017 | $7,275 | $340,000 | $0 | $0 |
| 2016 | $6,878 | $292,820 | $0 | $0 |
| 2015 | $6,395 | $266,200 | $0 | $0 |
| 2014 | $6,046 | $242,000 | $0 | $0 |
Agents Affiliated with this Home
-
T
Seller's Agent in 2025
Trishanna Gifford
Blue Diamond Realty Group Inc
-
T
Seller's Agent in 2025
Theresa Tecson
Illustrated Properties
About Marina Grande
Map
Source: BeachesMLS
MLS Number: R11012226
APN: 56-43-42-28-69-000-2002
- 2650 Lake Shore Dr Unit 1602
- 2650 Lake Shore Dr Unit 406
- 2650 Lake Shore Dr Unit 1006
- 2650 Lake Shore Dr Unit 703
- 2650 Lake Shore Dr Unit 304
- 2650 Lake Shore Dr Unit 301
- 2640 Lake Shore Dr Unit 1415
- 2640 Lake Shore Dr Unit 1012
- 2640 Lake Shore Dr Unit 1510
- 2640 Lake Shore Dr Unit 2307
- 2640 Lake Shore Dr Unit 2409
- 2640 Lake Shore Dr Unit 2215
- 2640 Lake Shore Dr Unit 614
- 2640 Lake Shore Dr Unit 708
- 2640 Lake Shore Dr Unit 908
- 2640 Lake Shore 116 Dr Unit 116
- 2640 Lake Shore Dr Unit 1908
- 2640 Lake Shore Dr Unit 1508
- 400 Wilma Cir Unit 301
- 400 Wilma Cir Unit 204
