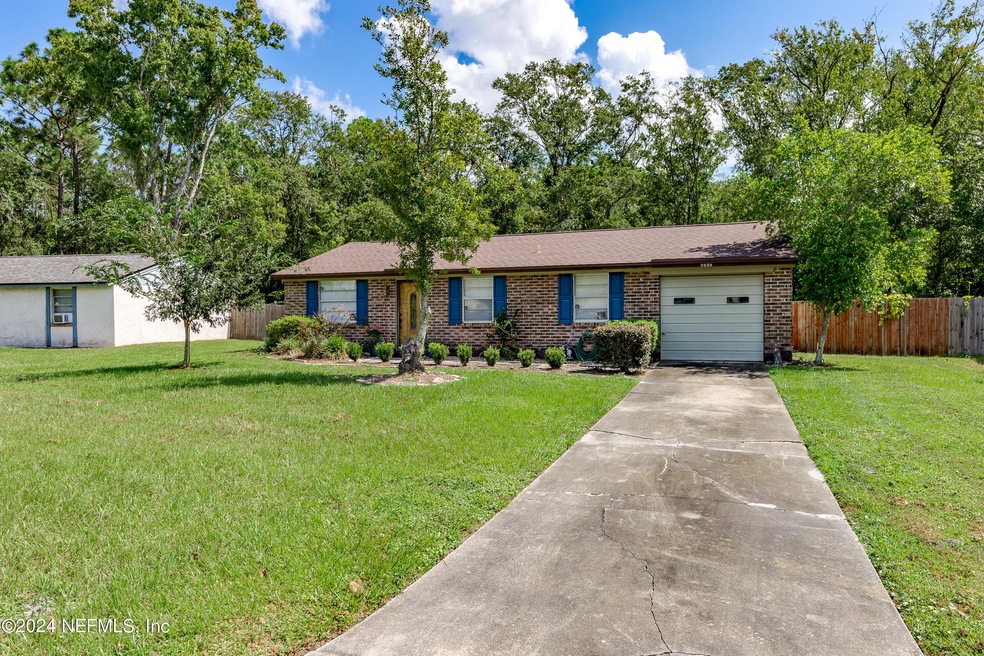
2650 Mesquite Ave Orange Park, FL 32065
Lakeside NeighborhoodHighlights
- Wood Flooring
- No HOA
- 1 Car Attached Garage
- Ridgeview High School Rated A
- Rear Porch
- Eat-In Kitchen
About This Home
As of December 2024Great all brick home! In addition to three bedrooms, there is a separate office. Cute galley kitchen has all white appliances and an eat-in area. The master bathroom closet could be replaced with a shower since there is plumbing behind the wall. The TV mounted on the wall in the bedroom stays. Any of the furniture in the home can be purchased. There is a large backyard. The shed is ''as is''. The pergola stays. Gutters with gutter guards are around the house. The washer and dryer stays. The home was the sellers mothers and is in probate. It can close anytime after November 29, 2024. Documents show the roof is 2016 and AC is 2020.
Last Agent to Sell the Property
EAGLES WORLD REALTY, INC License #3019288 Listed on: 09/25/2024

Home Details
Home Type
- Single Family
Est. Annual Taxes
- $805
Year Built
- Built in 1980
Lot Details
- 9,583 Sq Ft Lot
- Back Yard Fenced
Parking
- 1 Car Attached Garage
Home Design
- Shingle Roof
Interior Spaces
- 1,014 Sq Ft Home
- 1-Story Property
- Furnished or left unfurnished upon request
- Ceiling Fan
Kitchen
- Eat-In Kitchen
- Electric Range
- Microwave
- Dishwasher
Flooring
- Wood
- Carpet
Bedrooms and Bathrooms
- 3 Bedrooms
- Bathtub and Shower Combination in Primary Bathroom
Laundry
- Laundry in Garage
- Dryer
- Washer
Outdoor Features
- Rear Porch
Schools
- Doctors Inlet Elementary School
- Lake Asbury Middle School
- Ridgeview High School
Utilities
- Central Heating and Cooling System
- Electric Water Heater
Community Details
- No Home Owners Association
- Tanglewood Village Subdivision
Listing and Financial Details
- Assessor Parcel Number 27042502096337900
Ownership History
Purchase Details
Home Financials for this Owner
Home Financials are based on the most recent Mortgage that was taken out on this home.Purchase Details
Home Financials for this Owner
Home Financials are based on the most recent Mortgage that was taken out on this home.Similar Homes in Orange Park, FL
Home Values in the Area
Average Home Value in this Area
Purchase History
| Date | Type | Sale Price | Title Company |
|---|---|---|---|
| Warranty Deed | $234,000 | None Listed On Document | |
| Warranty Deed | $75,000 | Stewart River City Title Inc |
Mortgage History
| Date | Status | Loan Amount | Loan Type |
|---|---|---|---|
| Open | $229,761 | FHA | |
| Previous Owner | $46,470 | Unknown | |
| Previous Owner | $12,352 | Unknown | |
| Previous Owner | $50,000 | No Value Available |
Property History
| Date | Event | Price | Change | Sq Ft Price |
|---|---|---|---|---|
| 12/19/2024 12/19/24 | Sold | $234,000 | -1.7% | $231 / Sq Ft |
| 09/25/2024 09/25/24 | For Sale | $238,000 | -- | $235 / Sq Ft |
Tax History Compared to Growth
Tax History
| Year | Tax Paid | Tax Assessment Tax Assessment Total Assessment is a certain percentage of the fair market value that is determined by local assessors to be the total taxable value of land and additions on the property. | Land | Improvement |
|---|---|---|---|---|
| 2024 | $805 | $78,441 | -- | -- |
| 2023 | $805 | $76,157 | $0 | $0 |
| 2022 | $737 | $73,939 | $0 | $0 |
| 2021 | $753 | $71,786 | $0 | $0 |
| 2020 | $743 | $70,795 | $0 | $0 |
| 2019 | $739 | $69,204 | $0 | $0 |
| 2018 | $685 | $67,914 | $0 | $0 |
| 2017 | $0 | $66,517 | $0 | $0 |
| 2016 | $692 | $65,149 | $0 | $0 |
| 2015 | -- | $64,696 | $0 | $0 |
| 2014 | -- | $64,183 | $0 | $0 |
Agents Affiliated with this Home
-
CINDY YAFFE

Seller's Agent in 2024
CINDY YAFFE
EAGLES WORLD REALTY, INC
(904) 318-3477
2 in this area
24 Total Sales
Map
Source: realMLS (Northeast Florida Multiple Listing Service)
MLS Number: 2049096
APN: 27-04-25-020963-379-00
- 2772 Commanche Ave
- 0 Barbara Ln
- 2795 Kiowa Ave
- 1292 Eagle Ct
- 193 Evergreen Ln
- 175 Evergreen Ln
- 2749 Frontier Ave
- 2697 Tina Ln
- 1480 Caribou Ct
- 1216 Cimmaron Dr
- 2598 Mosley Rd
- 395 & 397 College Dr
- 1674 Mary Beth Dr
- 138 Mango Ct
- 1658 Evergreen Ln E
- 395 College Dr
- 397 College Dr
- 1696 Balboa Ln
- 2639 Sunrise Village Dr Unit B
- 1702 Balboa Ln






