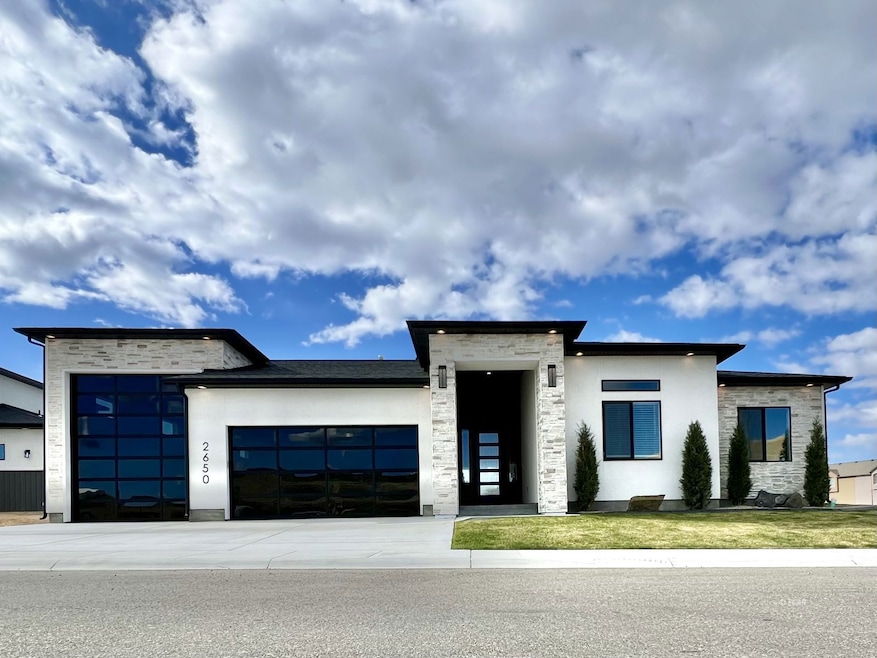Estimated payment $5,910/month
Highlights
- New Construction
- Freestanding Bathtub
- Lawn
- City View
- Corner Lot
- Home Office
About This Home
The Winchester ZH model with approx. $300,000 in custom upgrades, this home is a must see! Located in Zephyr Heights with a 15'x54' RV garage bay with 16' ceilings, tinted glass overhead doors, insulated and finished garage with heater, and custom lighting. 13' ceilings in the main living area and 10' ceilings in all rooms. Durable Level 3 SPC plank flooring and 8' tall interior doors throughout. The kitchen has American-brand cabinetry, stacker cabinets with glass, an oversized quartz island, and granite composite farmhouse sink. A decorative range hood, rollout drawers, and butler's pantry with shelving and electrical for a second refrigerator. The master bedroom has coffered ceiling with concealed rope lighting, a walk-in closet with built-in drawers and stained laminate shelving. The master bath features freestanding tub with floor-mounted faucet and tile surround. The walk-in shower has tile walls, niches, and a black rain shower head with transfer valve. Additional features include: Google Nest Thermostat with touchscreen. Custom lighting, chandeliers in the entry and dining room. Electrical fireplace and a wall of windows with automatic blinds.
Listing Agent
Coldwell Banker Excel Brokerage Phone: (775) 934-4984 License #BS.0027506 Listed on: 04/17/2025

Home Details
Home Type
- Single Family
Est. Annual Taxes
- $8,429
Year Built
- Built in 2023 | New Construction
Lot Details
- 0.75 Acre Lot
- Natural State Vegetation
- Corner Lot
- Drip System Landscaping
- Lawn
- Zoning described as ZR
Parking
- 3 Car Garage
- Heated Garage
- Insulated Garage
Property Views
- City
- Mountain
Home Design
- Asphalt Roof
- Metal Siding
- Stone Veneer
- Stucco
Interior Spaces
- 2,510 Sq Ft Home
- 1-Story Property
- Ceiling Fan
- Fireplace
- Window Treatments
- Home Office
- Crawl Space
- Washer and Dryer Hookup
Kitchen
- Electric Oven
- Electric Range
- Dishwasher
- Farmhouse Sink
- Disposal
Flooring
- Carpet
- Tile
Bedrooms and Bathrooms
- 3 Bedrooms
- Walk-In Closet
- Freestanding Bathtub
Eco-Friendly Details
- Sprinkler System
Outdoor Features
- Covered Patio or Porch
- Rain Gutters
Schools
- Elko High School
Utilities
- Forced Air Heating and Cooling System
- Heating System Uses Natural Gas
- Gas Water Heater
Community Details
- Zephyr Heights 1 Subdivision
Listing and Financial Details
- Assessor Parcel Number 001-569-001
Map
Home Values in the Area
Average Home Value in this Area
Tax History
| Year | Tax Paid | Tax Assessment Tax Assessment Total Assessment is a certain percentage of the fair market value that is determined by local assessors to be the total taxable value of land and additions on the property. | Land | Improvement |
|---|---|---|---|---|
| 2025 | $8,429 | $228,764 | $43,750 | $185,014 |
| 2024 | $8,429 | $228,350 | $43,750 | $184,601 |
| 2023 | $7,914 | $43,750 | $43,750 | $0 |
| 2022 | $6,757 | $184,551 | $184,551 | $0 |
| 2021 | $6,757 | $184,551 | $184,551 | $0 |
| 2020 | $8,005 | $229,835 | $229,835 | $0 |
| 2019 | $8,005 | $229,835 | $229,835 | $0 |
| 2018 | $8,005 | $229,835 | $229,835 | $0 |
| 2017 | $8,005 | $229,835 | $229,835 | $0 |
| 2016 | $8,005 | $229,835 | $229,835 | $0 |
| 2015 | $8,004 | $229,835 | $229,835 | $0 |
| 2014 | $8,005 | $229,835 | $229,835 | $0 |
Property History
| Date | Event | Price | List to Sale | Price per Sq Ft |
|---|---|---|---|---|
| 11/10/2025 11/10/25 | Price Changed | $990,000 | -10.0% | $394 / Sq Ft |
| 04/17/2025 04/17/25 | For Sale | $1,100,000 | -- | $438 / Sq Ft |
Purchase History
| Date | Type | Sale Price | Title Company |
|---|---|---|---|
| Bargain Sale Deed | $344,000 | Stewart Title |
Source: Elko County Association of REALTORS®
MLS Number: 3626157
APN: 001-562-010
- 2683 Mesquite Way
- 2675 Mesquite Way
- 2667 Mesquite Way
- 2682 Mesquite Way
- 2678 Mesquite Way
- 2950 Lecomte Ct
- 2686 Mesquite Way
- 2966 Lecomte Ct
- 2674 Mesquite Way
- 2801 Incline Ave
- 4451 York Blvd
- 2687 Mesquite Way
- 4331 Campbell Rd
- 4323 Windsor Ave
- 4449 York Blvd
- 4319 Windsor Ave
- 4313 Campbel Rd
- 4330 Campbell Rd
- 4308 Campbel Rd
- 4307 Campbel Rd






