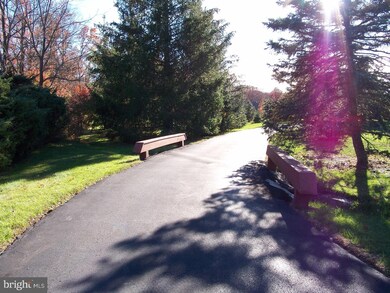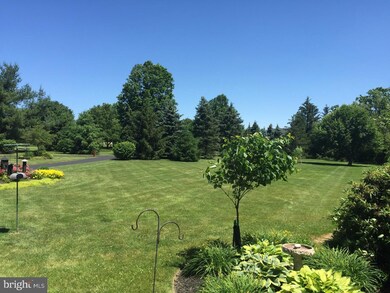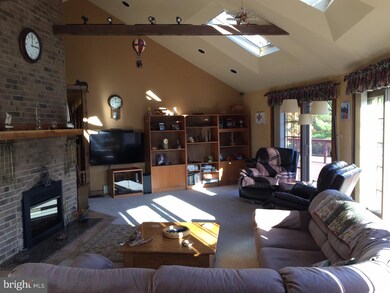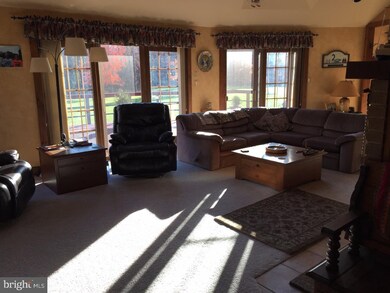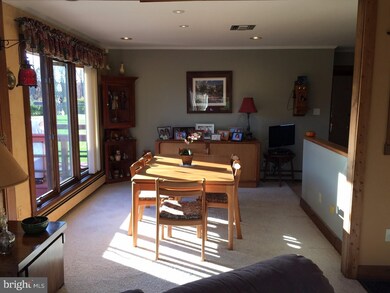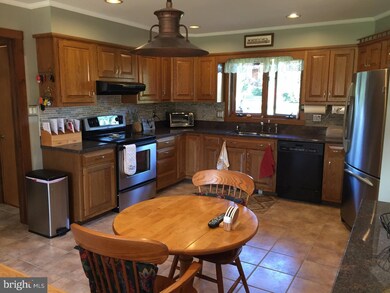
2650 N Old Bethlehem Pike Quakertown, PA 18951
Milford-Quakertown NeighborhoodHighlights
- Second Garage
- Deck
- Wooded Lot
- 10.87 Acre Lot
- Wood Burning Stove
- Rambler Architecture
About This Home
As of July 2024Welcome home to this spacious ranch set in 11 private acres of Bucks countryside. The home is accessed by a long driveway complete with entry alarm. Mature plantings frame the circular driveway which leads to the main house and the second detached building. The main house features open plan living with a large, bright, Great room with a wall of sliding doors opening to the wrap-around deck and skylights for extra light. The Great room's floor to ceiling brick fireplace is a wonderful focal point for those chilly winter months. The open plan continues into the dining room and kitchen, excellent for entertaining. The main bedroom boasts a luxurious bathroom with a 33" walk-in shower. There are also two additional good sized bedrooms and hall bath. The laundry room provides an additional door to the back yard. The huge unfinished basement has bilco doors, a water treatment system and back up wood burning furnace. The home has a 2-car garage, 2 zone HVAC, a security system complete with four cameras, central vac and a back-up generator. If this wasn't enough there's a second building which has many possible uses. It has a two-car garage with storage room and utility sink. Up-stairs there are two rooms which have HVAC and a powder room. One is currently an office with built in cabinetry and the other a workout room. Perfect for anyone looking for a private retreat, a hobbyist, car collector or landscaper.
Last Agent to Sell the Property
Keller Williams Real Estate-Doylestown Listed on: 11/11/2016

Home Details
Home Type
- Single Family
Est. Annual Taxes
- $8,926
Year Built
- Built in 1989
Lot Details
- 10.87 Acre Lot
- Level Lot
- Open Lot
- Wooded Lot
- Property is in good condition
- Property is zoned RD
Parking
- 4 Car Direct Access Garage
- 3 Open Parking Spaces
- Second Garage
- Driveway
Home Design
- Rambler Architecture
- Brick Exterior Construction
- Shingle Roof
Interior Spaces
- 1,856 Sq Ft Home
- Property has 1 Level
- Central Vacuum
- Beamed Ceilings
- Cathedral Ceiling
- Ceiling Fan
- Skylights
- Wood Burning Stove
- Brick Fireplace
- Living Room
- Dining Room
- Home Security System
- Laundry on main level
- Attic
Kitchen
- Eat-In Kitchen
- Self-Cleaning Oven
- Dishwasher
- Disposal
Flooring
- Wood
- Wall to Wall Carpet
- Tile or Brick
Bedrooms and Bathrooms
- 3 Bedrooms
- En-Suite Primary Bedroom
- En-Suite Bathroom
- 2.5 Bathrooms
- Walk-in Shower
Unfinished Basement
- Basement Fills Entire Space Under The House
- Exterior Basement Entry
Outdoor Features
- Deck
- Porch
Utilities
- Central Air
- Heating System Uses Oil
- Baseboard Heating
- Hot Water Heating System
- 200+ Amp Service
- Water Treatment System
- Well
- Oil Water Heater
- Cable TV Available
Community Details
- No Home Owners Association
- Rockdale Subdivision
Listing and Financial Details
- Tax Lot 007-003
- Assessor Parcel Number 23-015-007-003
Ownership History
Purchase Details
Home Financials for this Owner
Home Financials are based on the most recent Mortgage that was taken out on this home.Purchase Details
Home Financials for this Owner
Home Financials are based on the most recent Mortgage that was taken out on this home.Purchase Details
Purchase Details
Similar Homes in Quakertown, PA
Home Values in the Area
Average Home Value in this Area
Purchase History
| Date | Type | Sale Price | Title Company |
|---|---|---|---|
| Deed | $770,000 | None Listed On Document | |
| Deed | $450,000 | None Available | |
| Deed | $503,000 | -- | |
| Deed | $244,000 | -- |
Mortgage History
| Date | Status | Loan Amount | Loan Type |
|---|---|---|---|
| Open | $604,000 | New Conventional | |
| Previous Owner | $400,000 | New Conventional | |
| Previous Owner | $400,000 | New Conventional | |
| Previous Owner | $360,000 | New Conventional |
Property History
| Date | Event | Price | Change | Sq Ft Price |
|---|---|---|---|---|
| 07/24/2024 07/24/24 | Sold | $770,000 | -3.7% | $415 / Sq Ft |
| 05/29/2024 05/29/24 | Pending | -- | -- | -- |
| 05/17/2024 05/17/24 | For Sale | $799,900 | +77.8% | $431 / Sq Ft |
| 01/26/2017 01/26/17 | Sold | $450,000 | -3.2% | $242 / Sq Ft |
| 11/18/2016 11/18/16 | Pending | -- | -- | -- |
| 11/11/2016 11/11/16 | For Sale | $465,000 | -- | $251 / Sq Ft |
Tax History Compared to Growth
Tax History
| Year | Tax Paid | Tax Assessment Tax Assessment Total Assessment is a certain percentage of the fair market value that is determined by local assessors to be the total taxable value of land and additions on the property. | Land | Improvement |
|---|---|---|---|---|
| 2024 | $9,276 | $46,000 | $8,200 | $37,800 |
| 2023 | $9,184 | $46,000 | $8,200 | $37,800 |
| 2022 | $9,029 | $46,000 | $8,200 | $37,800 |
| 2021 | $9,029 | $50,000 | $12,200 | $37,800 |
| 2020 | $9,029 | $50,000 | $12,200 | $37,800 |
| 2019 | $8,779 | $50,000 | $12,200 | $37,800 |
| 2018 | $9,211 | $50,000 | $12,200 | $37,800 |
| 2017 | $8,926 | $50,000 | $12,200 | $37,800 |
| 2016 | -- | $50,000 | $12,200 | $37,800 |
| 2015 | -- | $50,000 | $12,200 | $37,800 |
| 2014 | -- | $50,000 | $12,200 | $37,800 |
Agents Affiliated with this Home
-

Seller's Agent in 2024
Richard Lesinski
Keller Williams Real Estate Tri-County
(267) 449-3193
1 in this area
115 Total Sales
-

Seller Co-Listing Agent in 2024
Giovanni Carpino
Keller Williams Real Estate Tri-County
(267) 238-7156
1 in this area
164 Total Sales
-

Buyer's Agent in 2024
Roger Valois
Keller Williams Real Estate-Doylestown
(267) 614-3046
1 in this area
26 Total Sales
-

Seller's Agent in 2017
Evans Clayton Group
Keller Williams Real Estate-Doylestown
(267) 614-8406
78 Total Sales
-
E
Buyer's Agent in 2017
Edmund Bowman
BHHS Keystone Properties
(215) 680-1774
9 Total Sales
Map
Source: Bright MLS
MLS Number: 1002595089
APN: 23-015-007-003
- 2734 N Old Bethlehem Pike
- 20 Golfview Dr
- 12 Lakeview Dr
- 0 Shelly Rd
- 2 Evergreen Dr
- 3 Pine Terrace
- 3039 N Old Bethlehem Pike
- 16 Skyview Dr
- 6 Esther Dr
- 6 Walnut Ln
- 2 Oak Cir
- 18 Ash Ln
- 2 Elm Cir
- 2565 Allentown Rd
- 0 Trolley Bridge Rd
- Lot 135-003 Trolley Bridge Rd
- 1990 Grant Rd
- 95 Stonegate Village
- 103 Stonegate Village
- 1004 California Rd

