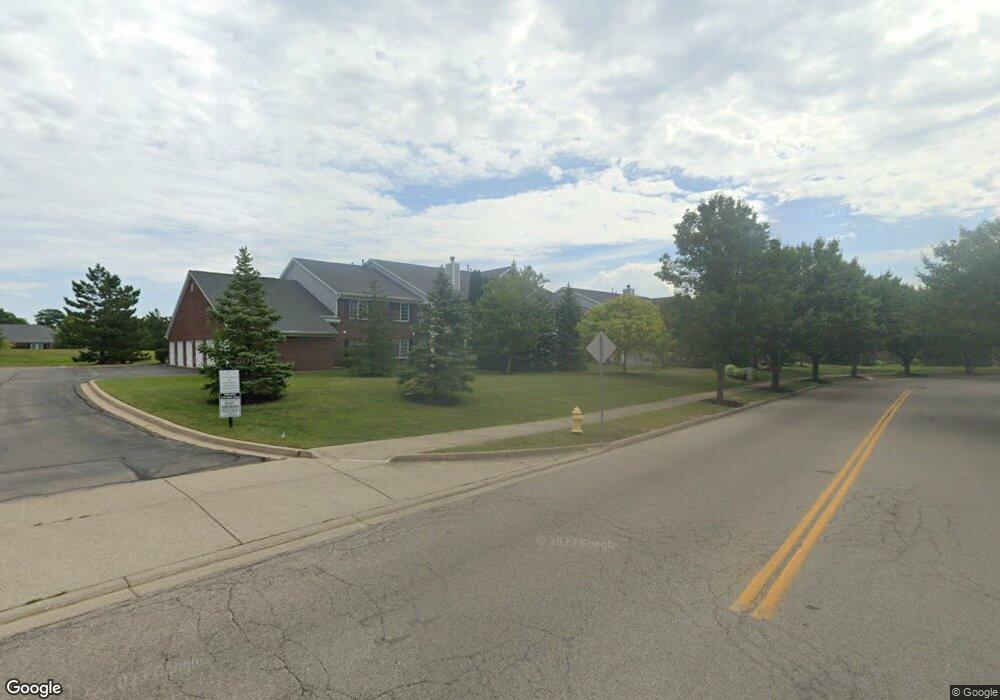2650 Netherland Dr Unit 104 Dayton, OH 45431
Highlights
- In Ground Pool
- Granite Countertops
- Walk-In Closet
- Shaw Elementary School Rated A-
- Intercom
- Bathroom on Main Level
About This Home
Available now and beautifully updated with higher end finishes throughout, open concept 1st floor very spacious condominium. Plenty of closet space (including walk in closets, patio storage, storage space and shelving in 1 car spacious attached garage). Patio is located away from foot traffic for more secluded feeling for your personal time with your favorite beverage on your patio. Bedrooms are large and there is a 3rd large room for your specific needs. Kitchen is newly installed this year, bright with fantastic cabinets, granite counter tops, tiled backsplash, large refrigerator, pantry and very nice appliances. Open concept allows to place furniture conveniently for every day comfort creating your own personal touch and making it your home. This bright condominium has window coverings for privacy. All rooms are on the 1st floor for easy living. No stairs at all. There is an intercom system for communication with visitors at a door and lots of guest parking as well as 1 designated parking spot for you. You will enjoy AC, heater, fans, washer and dryer in the unit. Location is fantastic. It's located near variety of shopping, indoor and outdoor entertainment, hwy I-675, Wright Patterson Air Force Base, and many other top employers. Complex has sparkling pool (opened seasonally), fitness room and club house. Well maintained and very clean pleasant building. There are lots of sidewalks and greenery to take walks with or without your dog. 2 pets (cat, dog) permitted with approved breeds, 25 lbs. max(each) with some exceptions approved by landlord. For any future addressed concerns, landlord is available for prompt communication to make sure questions are addressed. At the signing, 1st month rent, last month rent and a deposit are due. The lease ends on May 31, 2026, then 1 year lease starts on June 1st, 2026. No smoking, vaping or drugs of any kind allowed. Credit/criminal check. Credit score: 670+.
Listing Agent
Keller Williams Advisors Rlty Brokerage Phone: (937) 848-6255 License #2022000703 Listed on: 10/04/2025

Condo Details
Home Type
- Condominium
Year Built
- 2002
Parking
- 1 Car Garage
Home Design
- Slab Foundation
- Frame Construction
Interior Spaces
- 1,460 Sq Ft Home
- 1-Story Property
- Intercom
Kitchen
- Cooktop
- Microwave
- Dishwasher
- Granite Countertops
Bedrooms and Bathrooms
- 2 Bedrooms
- Walk-In Closet
- Bathroom on Main Level
- 2 Full Bathrooms
Laundry
- Dryer
- Washer
Pool
- In Ground Pool
Utilities
- Central Air
- Heating System Uses Natural Gas
- High Speed Internet
Listing and Financial Details
- Property Available on 10/4/25
- Assessor Parcel Number B42000400040010300
Community Details
Overview
- Brookstone/Beavercreek Ph 01 Subdivision
Recreation
- Community Pool
- Trails
Pet Policy
- Pets Allowed
- Pet Deposit $300
Map
Source: Dayton REALTORS®
MLS Number: 945080
- 3125 Crestmont Ln Unit 101
- 2629 Morning Sun Dr
- 2873 Cove Cir
- 2982 Idaho Falls Dr
- 2821 Varsity Dr
- 2415 New Germany Trebein Rd
- 2998 Warner Dr
- 2507 Bent Grass Dr
- 2490 Bent Grass Dr
- 2481 Bent Grass Dr
- 2510 Bent Grass Dr
- 2478 Bent Grass Dr
- 2297 Charleston Way
- 2669 Golden Leaf Dr Unit 16-305
- Beckett Plan at Bent Creek Woods - Masterpiece Collection
- Margot Plan at Bent Creek Woods - Masterpiece Collection
- Winslow Plan at Bent Creek Woods - Masterpiece Collection
- Rhodes Plan at Bent Creek Woods - Masterpiece Collection
- Leland Plan at Bent Creek Woods - Masterpiece Collection
- Stanton Plan at Bent Creek Woods - Masterpiece Collection
- 3127 Alexander Place Unit 205
- 2475 Lillian Ln
- 3168 Clubhouse Dr
- 3025 Fountain Dr
- 427 Kreider Dr
- 2688 Diamond Cut Dr
- 2555 Royal Lytham Dr
- 2621 Hibiscus Way
- 2435 Forest Oaks Dr
- 3131 Presidential Dr
- 2147 Granada Dr
- 1926 Edith Marie Dr
- 1362 Sanzon Dr
- 454 Glenhaven Way
- 2683 Verdant Ln Unit 2683
- 2196 Rockdell Dr
- 474 Glenhaven Way
- 2344 Fieldstone Cir
- 2294 Zink Rd
- 20 Old Yellow Springs Rd
