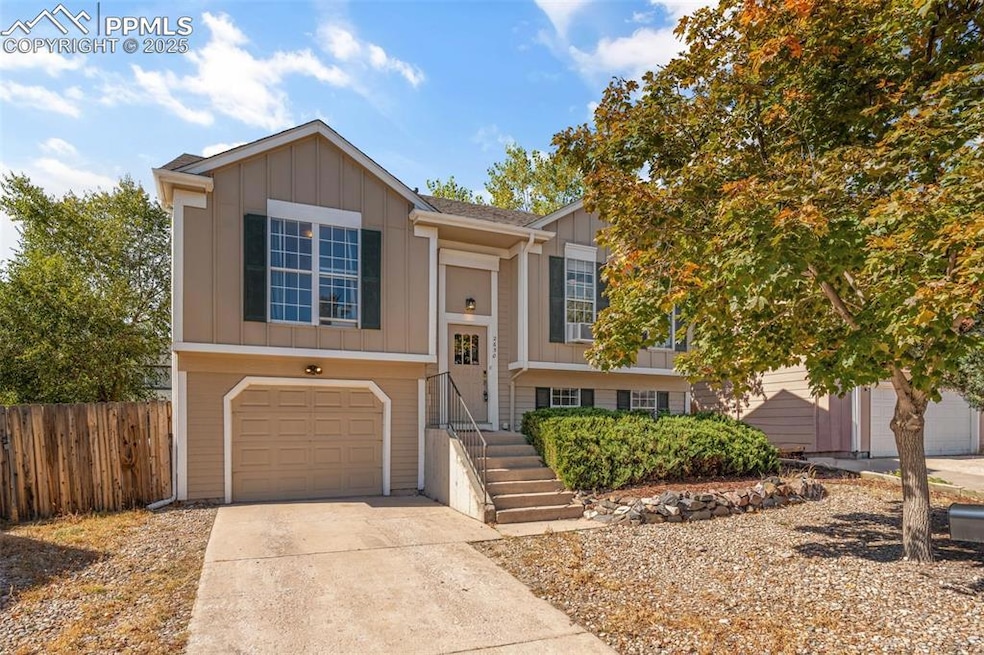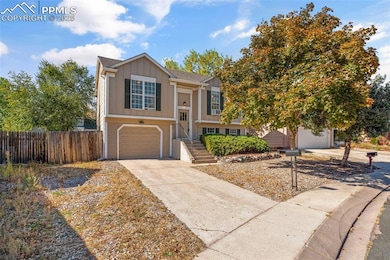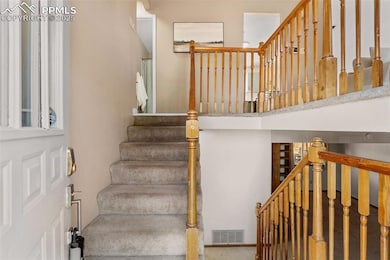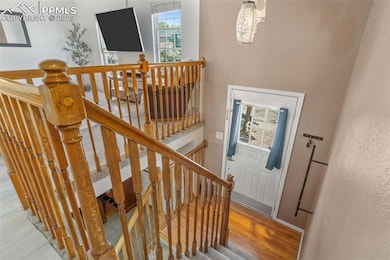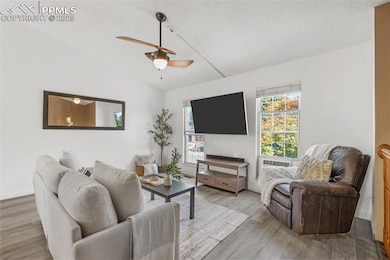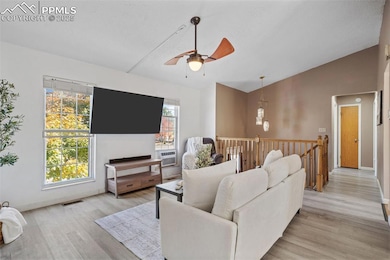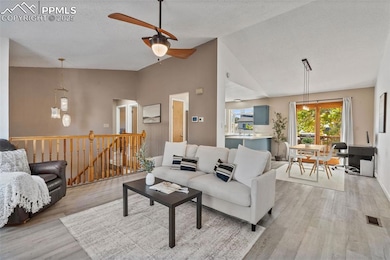2650 Plymouth Dr Colorado Springs, CO 80916
Southborough NeighborhoodEstimated payment $1,766/month
Highlights
- Views of Pikes Peak
- Property is near a park
- 1 Car Attached Garage
- Deck
- Hiking Trails
- Landscaped
About This Home
Welcome to this adorable 2-bedroom, 2-bathroom home offering 1,700+ sq. ft. of comfortable living space in the desirable Valerie Acres neighborhood! From the moment you step inside, you’ll love the warm and inviting atmosphere, perfect for relaxing or entertaining. The spacious open floor plan features a bright living room filled with natural light, a charming kitchen with ample cabinet space, and a cozy dining area ideal for family meals. Both bedrooms are generously sized, and the primary suite includes an attached bathroom for your convenience. Step outside to your fully fenced backyard, a perfect spot for pets, gardening, or weekend BBQs. The one-car garage offers secure parking and extra storage, plus there’s additional RV parking for all your outdoor toys and guests. Enjoy the freedom of no HOA, and take advantage of the home’s prime location just minutes from Fort Carson, Peterson Air Force Base, and the Colorado Springs Airport. Nestled in the friendly Valerie Acres community close to shops, restaurants, and schools, this home combines comfort, charm, and convenience.
Don’t miss out on this cute and cozy home, schedule your showing today!
Home Details
Home Type
- Single Family
Est. Annual Taxes
- $1,271
Year Built
- Built in 1983
Lot Details
- 5,401 Sq Ft Lot
- Back Yard Fenced
- Landscaped
- Level Lot
Parking
- 1 Car Attached Garage
- Garage Door Opener
- Driveway
Property Views
- Pikes Peak
- Mountain
Home Design
- 1,748 Sq Ft Home
- Bi-Level Home
- Slab Foundation
- Shingle Roof
- Wood Siding
Kitchen
- Oven
- Microwave
- Dishwasher
- Disposal
Flooring
- Carpet
- Vinyl
Bedrooms and Bathrooms
- 2 Bedrooms
Location
- Property is near a park
- Property is near public transit
- Property near a hospital
- Property is near schools
- Property is near shops
Schools
- Giberson Elementary School
- Panorama Middle School
- Sierra High School
Utilities
- No Cooling
- Forced Air Heating System
Additional Features
- Laundry on lower level
- Deck
Community Details
- Hiking Trails
Map
Home Values in the Area
Average Home Value in this Area
Tax History
| Year | Tax Paid | Tax Assessment Tax Assessment Total Assessment is a certain percentage of the fair market value that is determined by local assessors to be the total taxable value of land and additions on the property. | Land | Improvement |
|---|---|---|---|---|
| 2025 | $1,271 | $25,550 | -- | -- |
| 2024 | $993 | $25,640 | $3,580 | $22,060 |
| 2023 | $993 | $25,640 | $3,580 | $22,060 |
| 2022 | $1,017 | $18,850 | $3,130 | $15,720 |
| 2021 | $1,086 | $19,400 | $3,220 | $16,180 |
| 2020 | $960 | $14,730 | $2,500 | $12,230 |
| 2019 | $931 | $14,730 | $2,500 | $12,230 |
| 2018 | $746 | $11,370 | $1,800 | $9,570 |
| 2017 | $570 | $11,370 | $1,800 | $9,570 |
| 2016 | $609 | $11,410 | $1,830 | $9,580 |
| 2015 | $609 | $11,410 | $1,830 | $9,580 |
| 2014 | $580 | $10,740 | $1,830 | $8,910 |
Property History
| Date | Event | Price | List to Sale | Price per Sq Ft | Prior Sale |
|---|---|---|---|---|---|
| 11/11/2025 11/11/25 | Pending | -- | -- | -- | |
| 11/07/2025 11/07/25 | Price Changed | $315,000 | -4.5% | $180 / Sq Ft | |
| 11/01/2025 11/01/25 | For Sale | $330,000 | -7.6% | $189 / Sq Ft | |
| 06/03/2024 06/03/24 | Sold | $357,000 | -0.8% | $204 / Sq Ft | View Prior Sale |
| 04/18/2024 04/18/24 | Off Market | $360,000 | -- | -- | |
| 03/29/2024 03/29/24 | For Sale | $360,000 | -- | $206 / Sq Ft |
Purchase History
| Date | Type | Sale Price | Title Company |
|---|---|---|---|
| Warranty Deed | $357,000 | Equitable Title | |
| Special Warranty Deed | $336,000 | None Listed On Document | |
| Warranty Deed | $315,200 | Zillow Closing Services Llc | |
| Warranty Deed | $139,400 | Empire Title Co Springs Llc | |
| Deed | -- | -- |
Mortgage History
| Date | Status | Loan Amount | Loan Type |
|---|---|---|---|
| Open | $364,675 | VA | |
| Previous Owner | $343,728 | VA | |
| Previous Owner | $136,875 | FHA |
Source: Pikes Peak REALTOR® Services
MLS Number: 9467014
APN: 64362-10-030
- 2535 Helton Ct
- 2560 Plymouth Dr
- 2655 Prescott Cir E
- 2922 Dickens Dr
- 2785 Clarendon Dr
- 4770 Newton Dr
- 4598 Wordsworth Cir N
- 4754 Painted Sky View
- 4520 Melville Dr
- 2467 Lexington Village Ln Unit G3
- 2522 Astrozon Cir
- 5089 Eldon Dr S Unit 20
- 2521 Astrozon Cir
- 2455 Lexington Village Ln Unit 3
- 4475 London Ln
- 4450 Wordsworth Cir N
- 2575 Nadine Dr
- 4537 Lamplighter Cir Unit 4
- 4527 Lamplighter Cir Unit 3
- 4470 Beaumont Rd
- 2882 Dickens Dr
- 4570 London Ln
- 2443 Lexington Village Ln
- 2330 Bruno Cir
- 3030 Harpy Grove
- 3050 Shikra View
- 5235 Aeroglide Lp
- 2333 Lexington Village Ln
- 4504 Barkman Cir
- 5150 Selby Ranch Point
- 4797 Live Oak Dr
- 3330 Foxridge Dr
- 4425 Allison Dr
- 3340 Bridgewater Dr
- 4219 Charleston Dr
- 4540 Morning Mist Dr
- 2115 Bainbridge Rd
- 3549 Bay Owl Grove
- 3425 Briarknoll Dr
- 3108 Moonbeam Cir S
