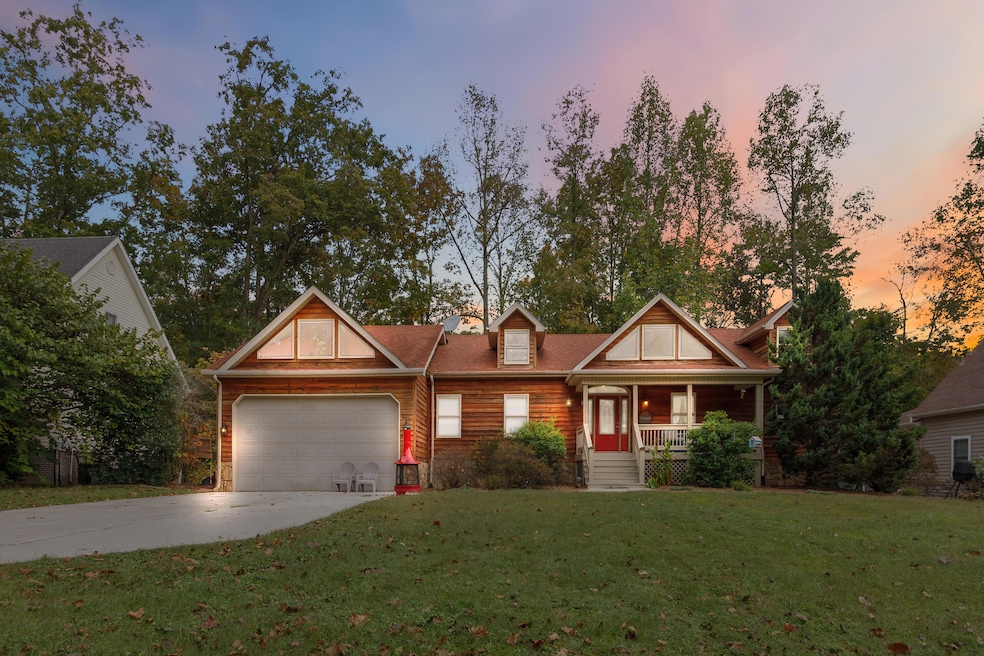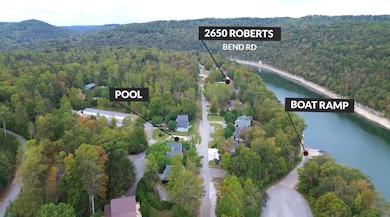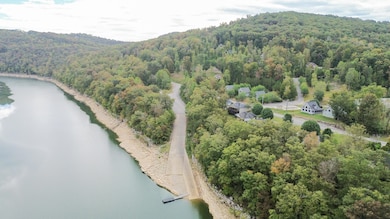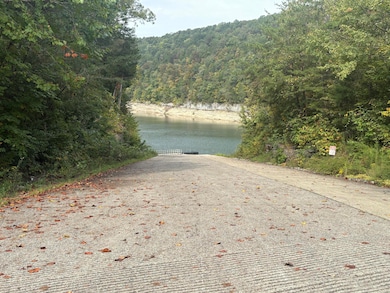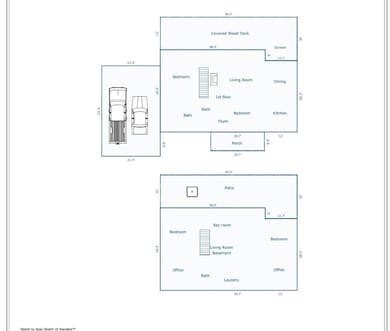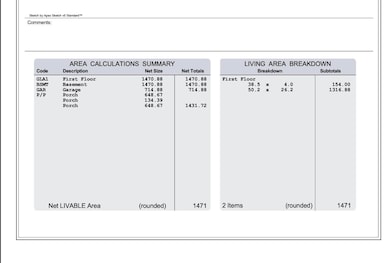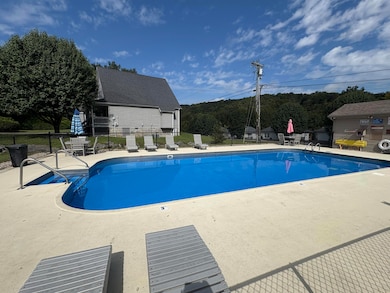2650 Roberts Bend Rd Burnside, KY 42519
Estimated payment $2,873/month
Highlights
- Boat Ramp
- Spa
- Waterfront
- Public Water Access
- Lake View
- Craftsman Architecture
About This Home
Fully furnished and offering breathtaking lake views with 6-bedrooms and 3-bathroooms located in a gated lakeside community. The open living area with cathedral ceilings and a cozy fireplace is perfect for entertaining, while the primary suite—located on the main level—features a jacuzzi tub and walk-in closet for added comfort. Enjoy the convenience of a finished walkout basement, a large 2-car garage with room for your boat, and exterior highlights including Cypress siding and a 5-person hot tub. Relax on the covered back porch overlooking Lake Cumberland, or take a short walk to the nearby boat ramp. Community amenities include 3 pools, a tennis court, and a pickleball court. ensuring both luxury and leisure. Don't miss your chance to own this stunning lake home!
Home Details
Home Type
- Single Family
Year Built
- Built in 2005
Lot Details
- 0.37 Acre Lot
- Waterfront
- Landscaped
- Wooded Lot
HOA Fees
- $250 Monthly HOA Fees
Parking
- 2 Car Attached Garage
- Front Facing Garage
- Garage Door Opener
- Driveway
Property Views
- Lake
- Woods
Home Design
- Craftsman Architecture
- Dimensional Roof
- Wood Siding
- Concrete Perimeter Foundation
Interior Spaces
- 2-Story Property
- Cathedral Ceiling
- Ceiling Fan
- Ventless Fireplace
- Gas Log Fireplace
- Insulated Windows
- Blinds
- Insulated Doors
- Entrance Foyer
- Family Room Downstairs
- Living Room with Fireplace
- Dining Room
- Recreation Room
Kitchen
- Eat-In Kitchen
- Oven or Range
- Microwave
- Dishwasher
Flooring
- Carpet
- Laminate
- Tile
- Vinyl
Bedrooms and Bathrooms
- 6 Bedrooms
- Primary Bedroom on Main
- Walk-In Closet
- Bathroom on Main Level
- 3 Full Bathrooms
- Soaking Tub
Laundry
- Dryer
- Washer
Attic
- Attic Floors
- Storage In Attic
- Permanent Attic Stairs
Finished Basement
- Walk-Out Basement
- Basement Fills Entire Space Under The House
- Interior and Exterior Basement Entry
Outdoor Features
- Spa
- Public Water Access
- Property is near a marina
- Boat Ramp
- Deck
- Covered Patio or Porch
Schools
- Burnside Elementary School
- Southern Middle School
- Southwestern High School
Utilities
- Cooling Available
- Air Source Heat Pump
- Electric Water Heater
- Septic Tank
Listing and Financial Details
- Assessor Parcel Number 067-4-1-32
Community Details
Overview
- Association fees include snow removal, trash
- Lake Cumberland Resort Subdivision
- Mandatory home owners association
Amenities
- Clubhouse
Recreation
- Tennis Courts
- Community Pool
- Snow Removal
Map
Tax History
| Year | Tax Paid | Tax Assessment Tax Assessment Total Assessment is a certain percentage of the fair market value that is determined by local assessors to be the total taxable value of land and additions on the property. | Land | Improvement |
|---|---|---|---|---|
| 2025 | $2,718 | $360,000 | $50,000 | $310,000 |
| 2024 | $2,664 | $360,000 | $50,000 | $310,000 |
| 2023 | $1,829 | $235,000 | $40,000 | $195,000 |
| 2022 | $1,854 | $235,000 | $40,000 | $195,000 |
| 2021 | $1,932 | $235,000 | $40,000 | $195,000 |
| 2020 | $1,945 | $235,000 | $40,000 | $195,000 |
| 2019 | $2,166 | $253,300 | $52,500 | $200,800 |
| 2018 | $2,132 | $253,300 | $52,500 | $200,800 |
| 2017 | $1,780 | $253,300 | $52,500 | $200,800 |
| 2016 | $1,785 | $253,300 | $52,500 | $200,800 |
| 2015 | $1,745 | $253,300 | $52,500 | $200,800 |
| 2014 | $1,706 | $253,300 | $52,500 | $200,800 |
Property History
| Date | Event | Price | List to Sale | Price per Sq Ft | Prior Sale |
|---|---|---|---|---|---|
| 01/24/2026 01/24/26 | Pending | -- | -- | -- | |
| 09/22/2025 09/22/25 | For Sale | $465,000 | +97.9% | $158 / Sq Ft | |
| 09/04/2019 09/04/19 | Sold | $235,000 | -20.3% | -- | View Prior Sale |
| 08/26/2019 08/26/19 | Pending | -- | -- | -- | |
| 04/17/2018 04/17/18 | For Sale | $295,000 | -- | -- |
Purchase History
| Date | Type | Sale Price | Title Company |
|---|---|---|---|
| Grant Deed | $105,000 | -- |
Source: ImagineMLS (Bluegrass REALTORS®)
MLS Number: 25501966
APN: 067-4-1-32
- 2720 Roberts Bend Rd
- 53 Clover Leaf Cir
- 74 Clover Leaf Cir
- 825 George Hardwick Dr
- 833 George Hardwick Rd
- Lot 18R Roberts Bend Rd
- 1260 Rocky Hill Rd
- 620 Harmony Ln
- 31 Sky View Ln
- 79 Tranquility Place
- 467 Harmony Ln
- 406 Harmony Ln
- 253 Stoneybrook Rd
- 791 Stoneybrook Rd
- 681 Stoneybrook Rd
- 569 Stoneybrook Rd
- 607 Enchanted Forest Way
- 330 Enchanted Forest Way
- 460 Roberts Bend Rd
- 0 Indian Creek Rd Unit 25005344
Ask me questions while you tour the home.
