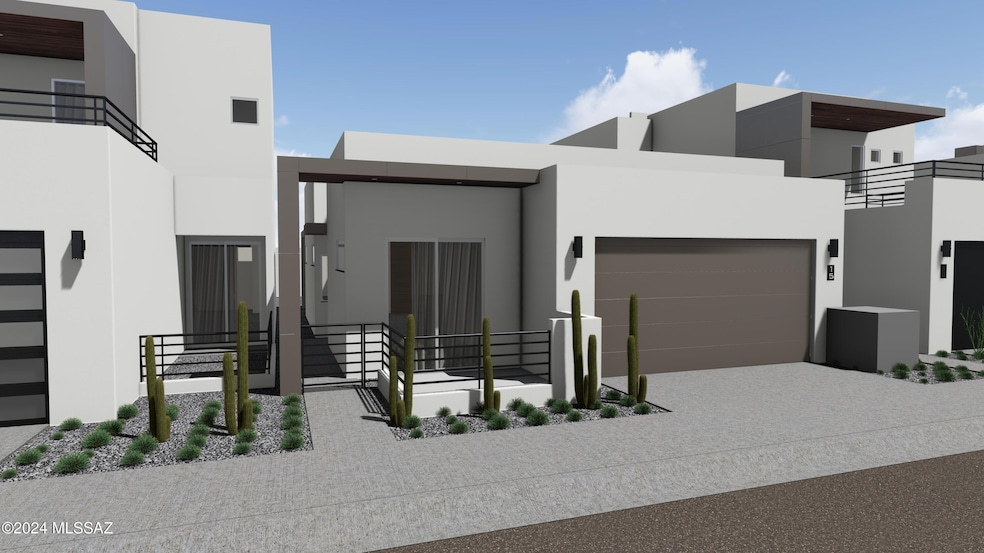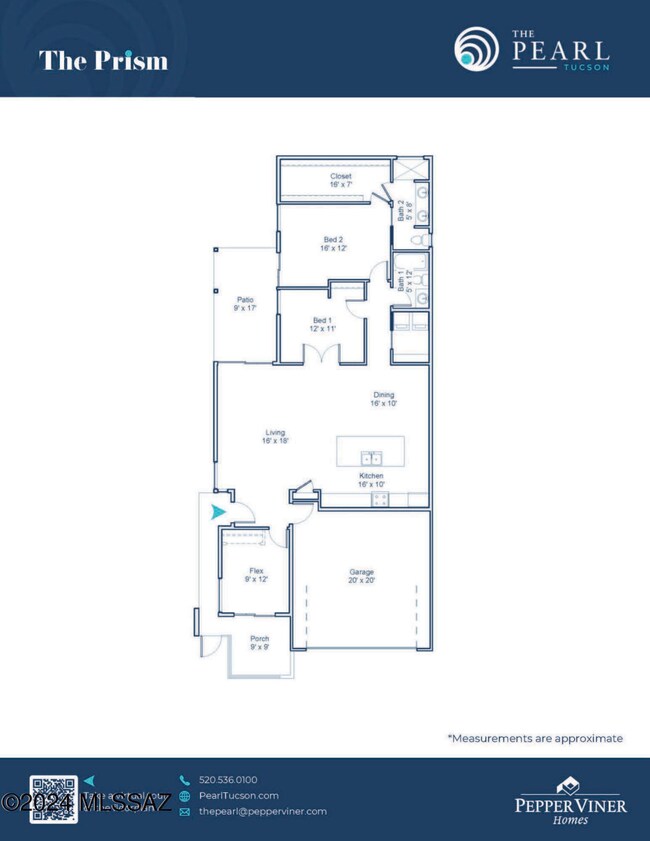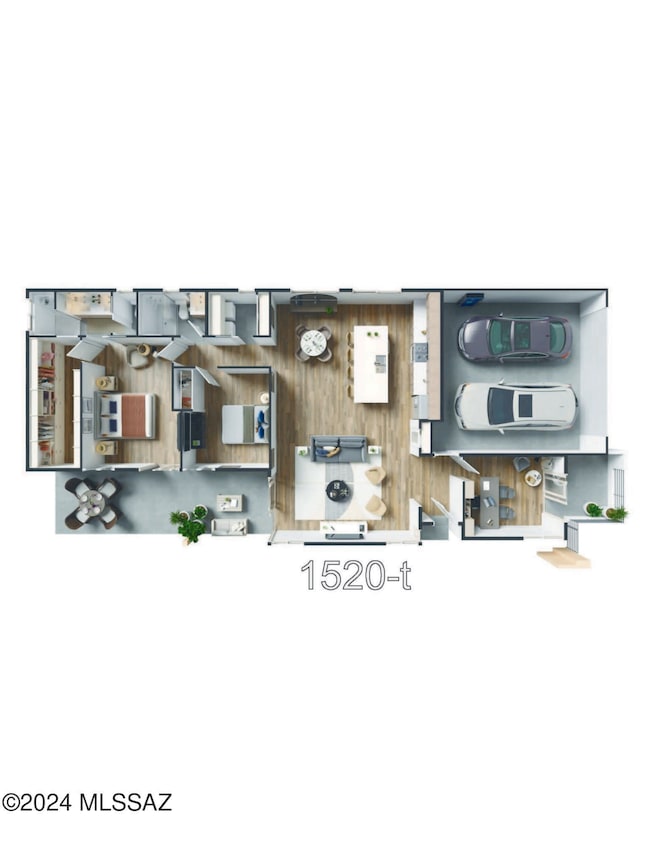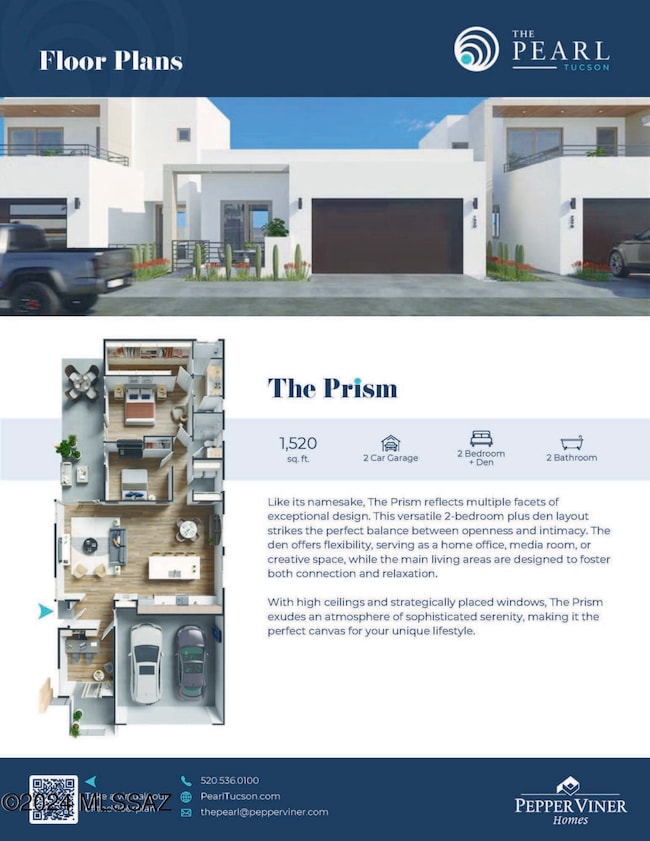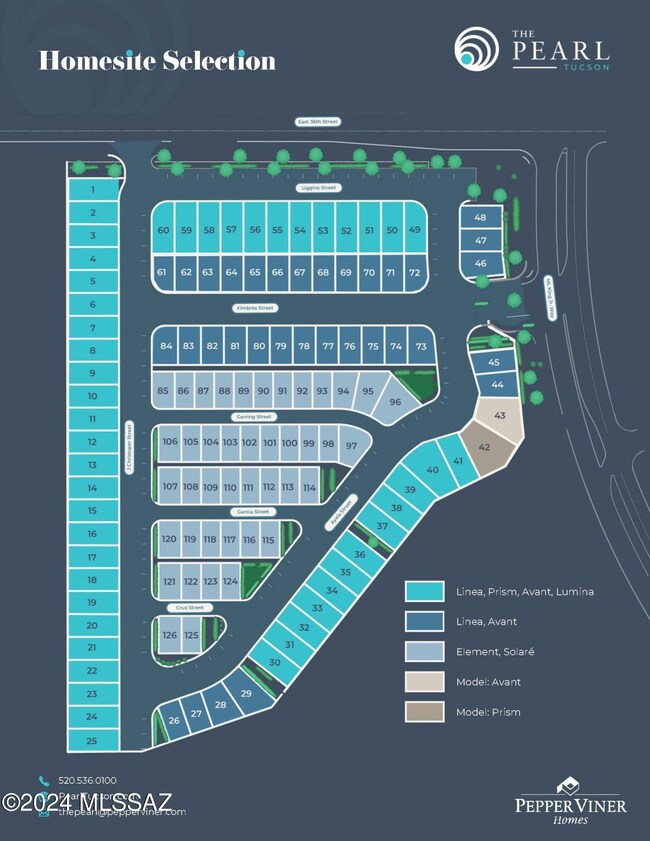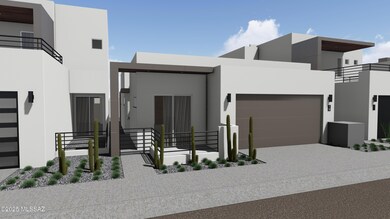2650 S J Christopher St E Tucson, AZ 85713
South Park NeighborhoodEstimated payment $2,387/month
Highlights
- New Construction
- Gated Community
- Home Energy Rating Service (HERS) Rated Property
- Lillian Cavett Elementary School Rated 9+
- ENERGY STAR Certified Homes
- Mountain View
About This Home
Like its namesake, The Prism reflects multiple facets of exceptional design. This versatile 2-bedroom plus den layout strikes the perfect balance between openness and intimacy. The den offers flexibility, serving as a home office, media room, or creative space, while the main living areas are designed to foster both connection and relaxation. With high ceilings and strategically placed windows, The Prism exudes an atmosphere of sophisticated serenity, making it the perfect canvas for your unique lifestyle. This home has to be built. Ask about our builder incentives of up to $20,000 or an elevated rear landscape package. Models Open
Home Details
Home Type
- Single Family
Est. Annual Taxes
- $500
Year Built
- Built in 2025 | New Construction
Lot Details
- 2,800 Sq Ft Lot
- Lot Dimensions are 35 x 80
- Desert faces the front of the property
- East Facing Home
- East or West Exposure
- Block Wall Fence
- Shrub
- Corner Lot
- Drip System Landscaping
- Landscaped with Trees
- Property is zoned Tucson - B1
HOA Fees
- $84 Monthly HOA Fees
Parking
- Garage
- Garage Door Opener
Home Design
- Contemporary Architecture
- Modern Architecture
- Entry on the 1st floor
- Frame With Stucco
- Frame Construction
Interior Spaces
- 1,520 Sq Ft Home
- 1-Story Property
- High Ceiling
- Double Pane Windows
- ENERGY STAR Qualified Windows with Low Emissivity
- Insulated Windows
- Great Room
- Dining Area
- Mountain Views
- Laundry Room
Kitchen
- Gas Cooktop
- Recirculated Exhaust Fan
- Microwave
- ENERGY STAR Qualified Dishwasher
- Stainless Steel Appliances
- Granite Countertops
- Disposal
Flooring
- Carpet
- Ceramic Tile
Bedrooms and Bathrooms
- 3 Bedrooms
- Walk-In Closet
- 2 Full Bathrooms
- Secondary bathroom tub or shower combo
- Primary Bathroom includes a Walk-In Shower
- Low Flow Shower
- Exhaust Fan In Bathroom
Home Security
- Security Gate
- Smart Thermostat
Accessible Home Design
- Doors with lever handles
- No Interior Steps
- Level Entry For Accessibility
Eco-Friendly Details
- Home Energy Rating Service (HERS) Rated Property
- Energy-Efficient Lighting
- ENERGY STAR Certified Homes
Outdoor Features
- Covered Patio or Porch
Schools
- Holladay Elementary School
- Utterback-Magnet Middle School
- Pueblo High School
Utilities
- Forced Air Heating and Cooling System
- Heating System Uses Natural Gas
- Tankless Water Heater
- Natural Gas Water Heater
Listing and Financial Details
- Home warranty included in the sale of the property
Community Details
Overview
- Front Yard Maintenance
- The Pearl Bridges Association
- Built by Pepper Viner
- Maintained Community
- The community has rules related to covenants, conditions, and restrictions, deed restrictions
- Electric Vehicle Charging Station
Security
- Gated Community
Map
Home Values in the Area
Average Home Value in this Area
Property History
| Date | Event | Price | List to Sale | Price per Sq Ft |
|---|---|---|---|---|
| 04/07/2025 04/07/25 | For Sale | $429,990 | -- | $283 / Sq Ft |
Source: MLS of Southern Arizona
MLS Number: 22509870
- 1156 E Fimbres St E
- 1152 E Liggins St E
- 1157 E Gerring St E
- 1163 E Gerring St E
- 1168 E Liggins St E
- 1160 E Liggins St E
- 1187 E Gerring St E
- 1187 E Fimbres St E
- 1195 E Fimbres St E
- 1175 E Gerring St E
- The Prism Plan at The Pearl
- The Avant Plan at The Pearl
- The Lumina Plan at The Pearl
- The Solare Plan at The Pearl
- The Linea Plan at The Pearl
- The Element Plan at The Pearl
- 2667 S Ayala St
- 725 E 37th St
- 1679 E Saint Bernadine St
- 1630 E Saint Jerome St
- 1621 E Saint Apollonia St
- 880 S Tucson Blvd
- 2201 S Saint Suzanne Dr
- 2219 S Campbell Ave
- 1990 E Vera Cruz Vista
- 1132 E 26th St
- 1933 E Fayette Vista
- 2010 S 4th Ave
- 1005 E 24th St
- 1000 SE 22nd St
- 2404 E Cameron Vista
- 421 E President St
- 251 W 38th St
- 237 E 25th St Unit 2
- 237 E 25th St Unit 1
- 2824 S Coconino Vista
- 1033 S Fremont Ave
- 365 W 33rd St Unit A
- 313 W 44th St
- 114 E 23rd St
