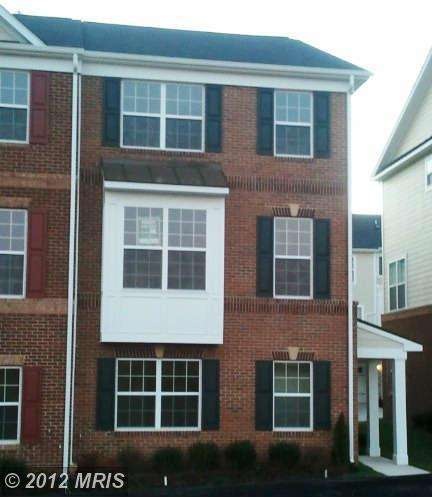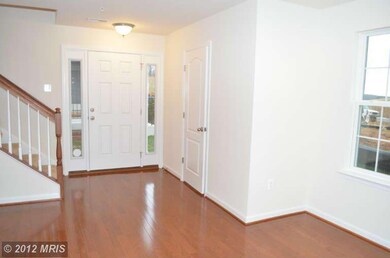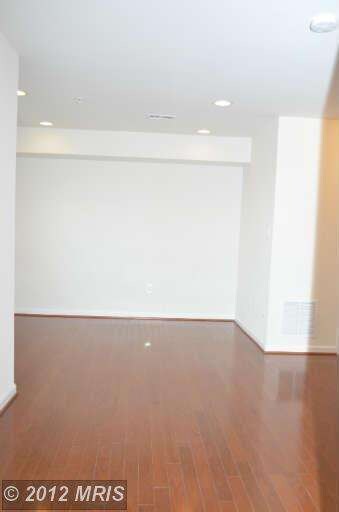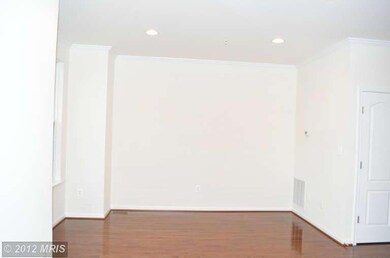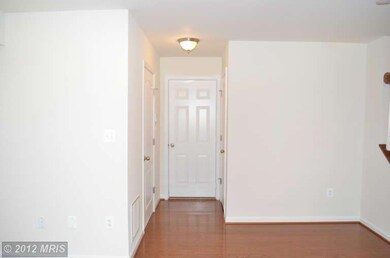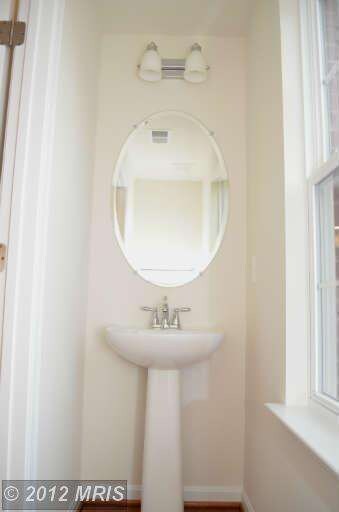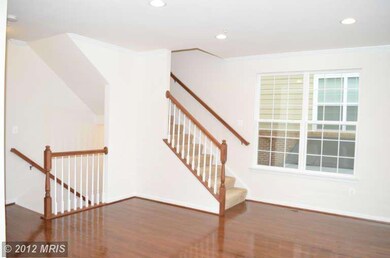
2650 Shade Branch Rd Hanover, MD 21076
Highlights
- Fitness Center
- Open Floorplan
- Clubhouse
- Newly Remodeled
- Colonial Architecture
- Deck
About This Home
As of June 2019AMAZING VALUE IN THIS END UNIT LUXURY TOWNHOME! READY FOR QUICK MOVE-IN. LOADED W/FEATURES...HARDWOOD FLOORS, GOURMET KITCHEN, GRANITE COUNTERS, MAPLE CABINETS, SS APPLIANCES, TRAY CEILING, LUX BATH W/SPA SHOWER + MORE! TAKE ADVANTAGE OF THIS AMAZING OPPORTUNITY TO LIVE IN THIS PRESTIGIOUS COMMUNITY. LOCATION & LIFESTYLE AT ITS BEST. PRICE & CLOSING HELP SUBJECT TO RESTRICTIONS-CALL FOR DETAILS!
Townhouse Details
Home Type
- Townhome
Est. Annual Taxes
- $4,552
Year Built
- Built in 2012 | Newly Remodeled
Lot Details
- 1,664 Sq Ft Lot
- 1 Common Wall
- Partially Fenced Property
- Property is in very good condition
HOA Fees
- $95 Monthly HOA Fees
Parking
- 2 Car Attached Garage
- Driveway
- Off-Street Parking
Home Design
- Colonial Architecture
- Brick Exterior Construction
- Asphalt Roof
Interior Spaces
- 1,931 Sq Ft Home
- Property has 3 Levels
- Open Floorplan
- Crown Molding
- Tray Ceiling
- Ceiling height of 9 feet or more
- Recessed Lighting
- Double Pane Windows
- ENERGY STAR Qualified Windows with Low Emissivity
- Vinyl Clad Windows
- Insulated Windows
- Bay Window
- Sliding Doors
- Insulated Doors
- Six Panel Doors
- Entrance Foyer
- Great Room
- Family Room Off Kitchen
- Combination Kitchen and Living
- Den
- Game Room
- Storage Room
- Utility Room
- Wood Flooring
- Basement
- Sump Pump
- Home Security System
- Attic
Kitchen
- Breakfast Room
- Eat-In Kitchen
- Gas Oven or Range
- Microwave
- Ice Maker
- Dishwasher
- Kitchen Island
- Upgraded Countertops
- Disposal
Bedrooms and Bathrooms
- 3 Bedrooms
- En-Suite Primary Bedroom
- En-Suite Bathroom
- 4 Bathrooms
Laundry
- Laundry Room
- Washer and Dryer Hookup
Eco-Friendly Details
- Energy-Efficient Appliances
- ENERGY STAR Qualified Equipment for Heating
Outdoor Features
- Deck
Utilities
- 90% Forced Air Heating and Cooling System
- Vented Exhaust Fan
- Underground Utilities
- Water Dispenser
- Electric Water Heater
- Cable TV Available
Listing and Financial Details
- Home warranty included in the sale of the property
- Tax Lot 59
- $500 Front Foot Fee per year
Community Details
Overview
- Association fees include lawn maintenance, pool(s), snow removal
- Built by K HOVNANIAN HOMES
- Arundel Preserve Subdivision, Pierce Ii Floorplan
- The community has rules related to covenants
Amenities
- Common Area
- Clubhouse
Recreation
- Tennis Courts
- Community Playground
- Fitness Center
- Community Pool
- Jogging Path
Security
- Carbon Monoxide Detectors
- Fire and Smoke Detector
Ownership History
Purchase Details
Home Financials for this Owner
Home Financials are based on the most recent Mortgage that was taken out on this home.Purchase Details
Home Financials for this Owner
Home Financials are based on the most recent Mortgage that was taken out on this home.Purchase Details
Similar Homes in the area
Home Values in the Area
Average Home Value in this Area
Purchase History
| Date | Type | Sale Price | Title Company |
|---|---|---|---|
| Deed | $357,000 | Gpn Title Inc | |
| Deed | $359,990 | Founders Title Agency Of Mar | |
| Deed | $2,710,500 | Founders Title Agency Of Mar |
Mortgage History
| Date | Status | Loan Amount | Loan Type |
|---|---|---|---|
| Open | $157,000 | New Conventional | |
| Previous Owner | $287,950 | New Conventional |
Property History
| Date | Event | Price | Change | Sq Ft Price |
|---|---|---|---|---|
| 06/12/2019 06/12/19 | Sold | $357,000 | -3.5% | $180 / Sq Ft |
| 05/13/2019 05/13/19 | Price Changed | $369,900 | +2.8% | $187 / Sq Ft |
| 05/11/2019 05/11/19 | Price Changed | $359,900 | -2.7% | $182 / Sq Ft |
| 03/04/2019 03/04/19 | For Sale | $369,900 | +2.8% | $187 / Sq Ft |
| 02/25/2013 02/25/13 | Sold | $359,990 | 0.0% | $186 / Sq Ft |
| 01/31/2013 01/31/13 | Pending | -- | -- | -- |
| 01/07/2013 01/07/13 | Price Changed | $359,990 | -2.7% | $186 / Sq Ft |
| 10/25/2012 10/25/12 | For Sale | $369,990 | -- | $192 / Sq Ft |
Tax History Compared to Growth
Tax History
| Year | Tax Paid | Tax Assessment Tax Assessment Total Assessment is a certain percentage of the fair market value that is determined by local assessors to be the total taxable value of land and additions on the property. | Land | Improvement |
|---|---|---|---|---|
| 2024 | $4,552 | $405,400 | $0 | $0 |
| 2023 | $4,416 | $381,200 | $0 | $0 |
| 2022 | $4,110 | $357,000 | $120,000 | $237,000 |
| 2021 | $8,221 | $357,000 | $120,000 | $237,000 |
| 2020 | $4,066 | $357,000 | $120,000 | $237,000 |
| 2019 | $4,409 | $389,000 | $160,000 | $229,000 |
| 2018 | $3,807 | $375,467 | $0 | $0 |
| 2017 | $3,910 | $361,933 | $0 | $0 |
| 2016 | -- | $348,400 | $0 | $0 |
| 2015 | -- | $343,433 | $0 | $0 |
| 2014 | -- | $338,467 | $0 | $0 |
Agents Affiliated with this Home
-
K
Seller's Agent in 2019
Kenneth Chamberlain
RE/MAX
(443) 510-3980
3 in this area
17 Total Sales
-

Buyer's Agent in 2019
Rick Tian
Signature Home Realty LLC
(301) 659-6184
165 Total Sales
-

Seller's Agent in 2013
Jay Day
LPT Realty, LLC
(866) 702-9038
17 in this area
1,259 Total Sales
Map
Source: Bright MLS
MLS Number: 1004208698
APN: 04-569-90234125
- 7820 Loblolly Way
- 2501 Cherry Tree Rd
- 2707 Amber Crest Rd
- 2596 Twin Birch Rd
- 2727 Amber Crest Rd
- 7649 Elmcrest Rd
- 7617 Elmcrest Rd
- 7604 Elmcrest Rd
- 7609 Elmcrest Rd
- 2219 Nottoway Dr
- 2114 Split Creek Ln
- 1606 Colesbury Place
- 1941 Pometacom Dr
- 1941 Pometacom Drive - Georgetown Model
- 7812 Rosella Ln
- 7810 Union Hill Dr
- 7808 Union Hill Dr
- 2828 Brewers Crossing Way
- 8321 Meadowood Dr
- 2739 Prospect Hill Dr
