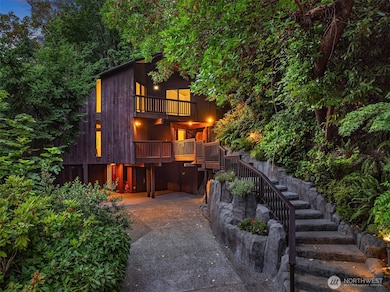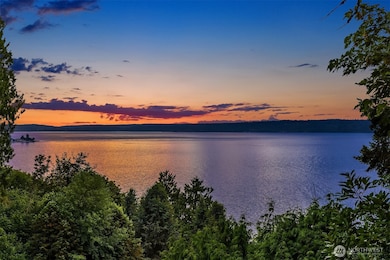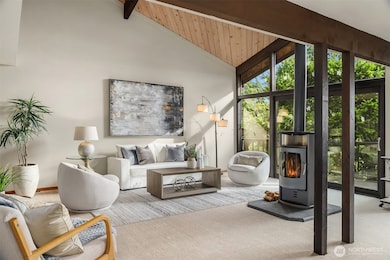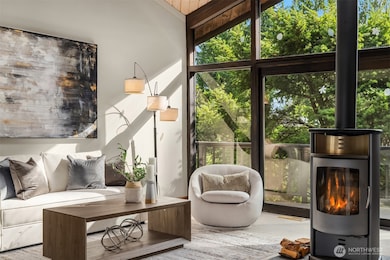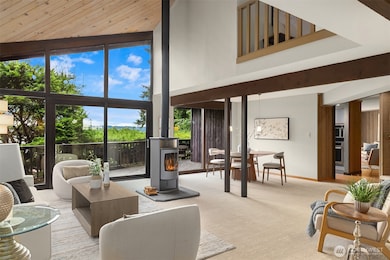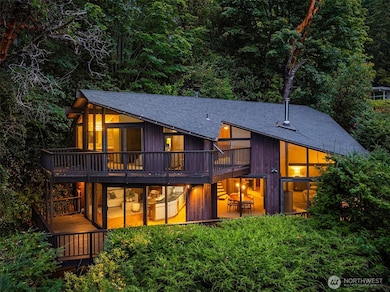
$1,150,000
- 5 Beds
- 4 Baths
- 5,786 Sq Ft
- 16206 Maplewild Ave SW
- Burien, WA
Set on 1.07 acres w/ peek-a-boo views, this unique property offers endless potential & restoration opportunity. With thoughtful updates & care, this distinctive property could be transformed into an extraordinary estate blending vintage elegance & modern comfort. The upper home, built in 1950, showcases original Mid-Century charm w/beautiful vintage fixtures throughout. French doors lead to a
Jessica Birch Redfin

