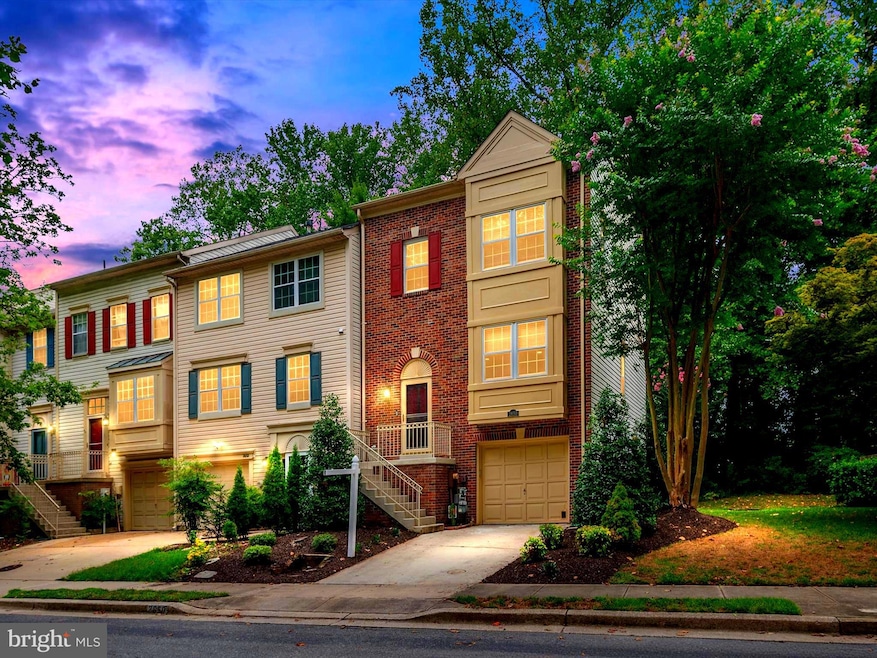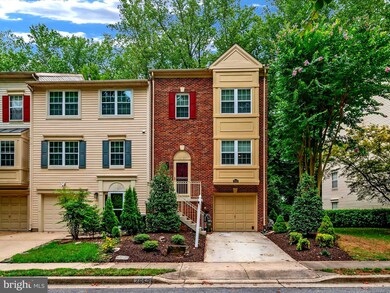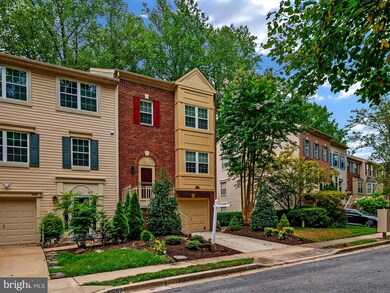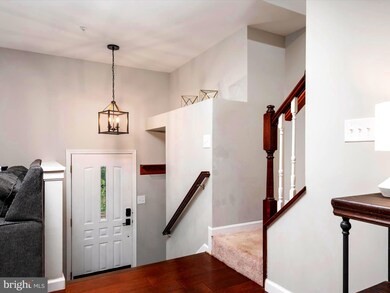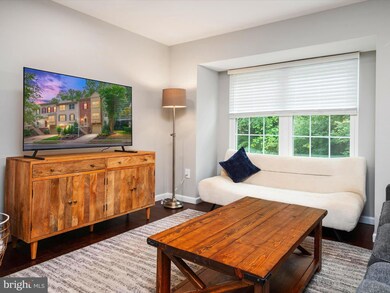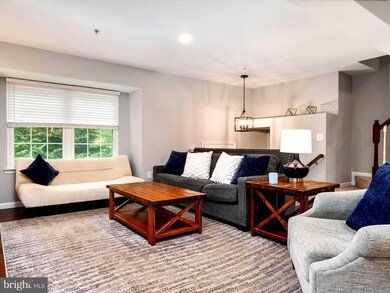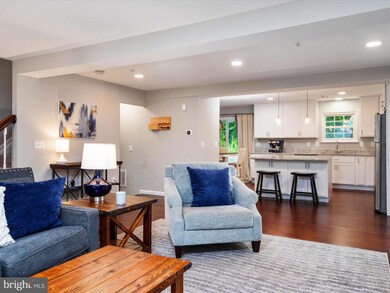
2650 Tallwind Ct Crofton, MD 21114
Highlights
- Golf Course View
- Open Floorplan
- Wood Flooring
- Crofton Elementary School Rated A-
- Colonial Architecture
- Loft
About This Home
As of August 2024Welcome to this recently updated home located in one of the most desirable communities in Crofton. The spacious and well-lit living areas seamlessly flow into the newly renovated kitchen. Enjoy the serene views from your private deck overlooking the woods and golf course, ideal for both indoor and outdoor entertaining. Upstairs, you'll find two generously sized bedrooms along with the primary bedroom featuring a remodeled primary bathroom completed in 2022. The primary bedroom also has a loft area with a fireplace, perfect for unwinding in your personal retreat. The fully finished basement includes a full bath, offering additional space for guests or as a workout area. HVAC and water heater replacements in 2020 ensure efficient comfort for many years. There is a one-car garage with an electric car charging port which conveys. Hurry, this won't last long !!
Last Agent to Sell the Property
Keller Williams Select Realtors of Annapolis License #597300 Listed on: 07/25/2024

Last Buyer's Agent
Barbara McCaffrey
Redfin Corp

Townhouse Details
Home Type
- Townhome
Est. Annual Taxes
- $4,438
Year Built
- Built in 1993
Lot Details
- 2,240 Sq Ft Lot
HOA Fees
Parking
- 1 Car Attached Garage
- Front Facing Garage
Property Views
- Golf Course
- Woods
Home Design
- Colonial Architecture
- Brick Exterior Construction
- Slab Foundation
- Vinyl Siding
Interior Spaces
- 2,045 Sq Ft Home
- Property has 3 Levels
- Open Floorplan
- 2 Fireplaces
- Loft
- Laundry in unit
Flooring
- Wood
- Carpet
Bedrooms and Bathrooms
- 3 Bedrooms
- En-Suite Primary Bedroom
Utilities
- Forced Air Heating and Cooling System
- Natural Gas Water Heater
Listing and Financial Details
- Assessor Parcel Number 020290390069454
Community Details
Overview
- Walden 678 HOA
- Walden Community Association Condos
- The Tiers Of Walden Subdivision
Amenities
- Common Area
Recreation
- Golf Course Membership Available
- Community Playground
- Community Pool
- Pool Membership Available
- Jogging Path
Pet Policy
- Pets Allowed
Ownership History
Purchase Details
Home Financials for this Owner
Home Financials are based on the most recent Mortgage that was taken out on this home.Purchase Details
Home Financials for this Owner
Home Financials are based on the most recent Mortgage that was taken out on this home.Purchase Details
Home Financials for this Owner
Home Financials are based on the most recent Mortgage that was taken out on this home.Purchase Details
Purchase Details
Purchase Details
Home Financials for this Owner
Home Financials are based on the most recent Mortgage that was taken out on this home.Similar Homes in the area
Home Values in the Area
Average Home Value in this Area
Purchase History
| Date | Type | Sale Price | Title Company |
|---|---|---|---|
| Deed | $515,000 | Title Forward | |
| Deed | $459,900 | Mid Atlantic Setmnt Svcs Llc | |
| Deed | $389,900 | -- | |
| Deed | $280,000 | -- | |
| Deed | $213,000 | -- | |
| Deed | $171,515 | -- |
Mortgage History
| Date | Status | Loan Amount | Loan Type |
|---|---|---|---|
| Open | $489,250 | New Conventional | |
| Previous Owner | $436,900 | New Conventional | |
| Previous Owner | $311,900 | New Conventional | |
| Previous Owner | $141,000 | Credit Line Revolving | |
| Previous Owner | $162,900 | No Value Available | |
| Closed | -- | No Value Available |
Property History
| Date | Event | Price | Change | Sq Ft Price |
|---|---|---|---|---|
| 08/27/2024 08/27/24 | Sold | $515,000 | +1.0% | $252 / Sq Ft |
| 07/25/2024 07/25/24 | For Sale | $510,000 | +10.9% | $249 / Sq Ft |
| 06/08/2021 06/08/21 | Sold | $459,900 | 0.0% | $225 / Sq Ft |
| 04/23/2021 04/23/21 | Pending | -- | -- | -- |
| 04/18/2021 04/18/21 | For Sale | $459,900 | 0.0% | $225 / Sq Ft |
| 04/11/2021 04/11/21 | Pending | -- | -- | -- |
| 04/08/2021 04/08/21 | For Sale | $459,900 | -- | $225 / Sq Ft |
Tax History Compared to Growth
Tax History
| Year | Tax Paid | Tax Assessment Tax Assessment Total Assessment is a certain percentage of the fair market value that is determined by local assessors to be the total taxable value of land and additions on the property. | Land | Improvement |
|---|---|---|---|---|
| 2024 | $4,608 | $391,733 | $0 | $0 |
| 2023 | $4,058 | $371,600 | $160,000 | $211,600 |
| 2022 | $4,256 | $371,267 | $0 | $0 |
| 2021 | $8,109 | $370,933 | $0 | $0 |
| 2020 | $3,951 | $370,600 | $150,000 | $220,600 |
| 2019 | $7,590 | $360,433 | $0 | $0 |
| 2018 | $3,552 | $350,267 | $0 | $0 |
| 2017 | $3,597 | $340,100 | $0 | $0 |
| 2016 | -- | $328,200 | $0 | $0 |
| 2015 | -- | $316,300 | $0 | $0 |
| 2014 | -- | $304,400 | $0 | $0 |
Agents Affiliated with this Home
-
V
Seller's Agent in 2024
Vic Pascoe
Keller Williams Select Realtors of Annapolis
-
B
Buyer's Agent in 2024
Barbara McCaffrey
Redfin Corp
-
C
Seller's Agent in 2021
Christina Palmer
Keller Williams Flagship
-
T
Buyer's Agent in 2021
Tricia Bell
Coldwell Banker (NRT-Southeast-MidAtlantic)
Map
Source: Bright MLS
MLS Number: MDAA2089944
APN: 02-903-90069454
- 2630 Tallwind Ct
- 1504 Ashburnham Dr
- 2630 Worrell Ct
- 1547 Marlborough Ct
- 2640 Worrell Ct
- 2542 Stow Ct
- 2710 Strongs Ct
- 2441 Bolton Ln
- 1470 Orleans Ct
- 1496 Vineyard Ct
- 1521 Fenway Rd
- 1488 Mara Vista Ct Unit 113YB
- 2333 Dartmouth Ln
- 2803 Josef Ct
- 2486 Lee St
- 930 Truro Ln
- 2230 Montauk Dr
- 2499 Lee St
- 1132 Charing Cross Dr
- 2457 Wentworth Dr
